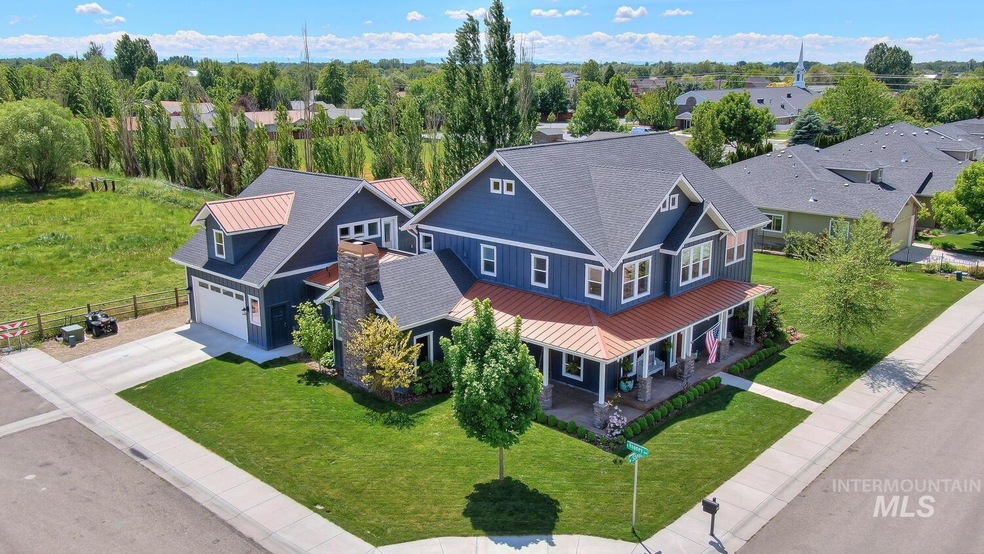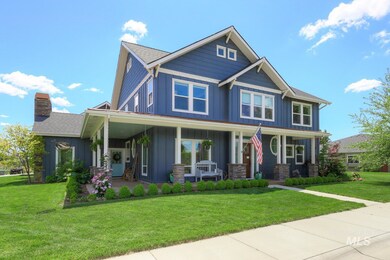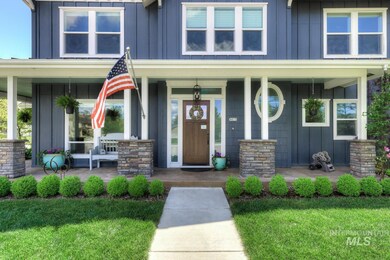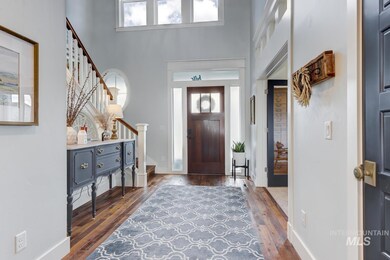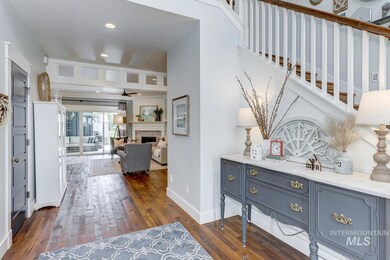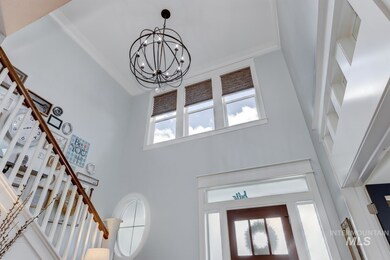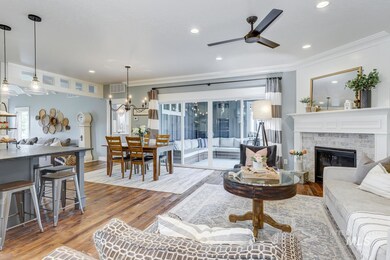
$1,100,000
- 5 Beds
- 4 Baths
- 1,718 Sq Ft
- 6144 N Arney Ln
- Boise, ID
Discover This Rare Gem! 1.58-acre property, zoned R-2, offering versatility, income opportunities, and development potential. This unique parcel features two homes: a 3-bedroom, 2-bath 1718 sq ft home built in 2000 with an upstairs bonus room and fenced backyard, plus a 1988 2-bedroom, 2-bath 938 sq ft mobile home with a carport. Additional amenities include a spacious open pole barn, two shops,
Jennifer Beutler Keller Williams Realty Boise
