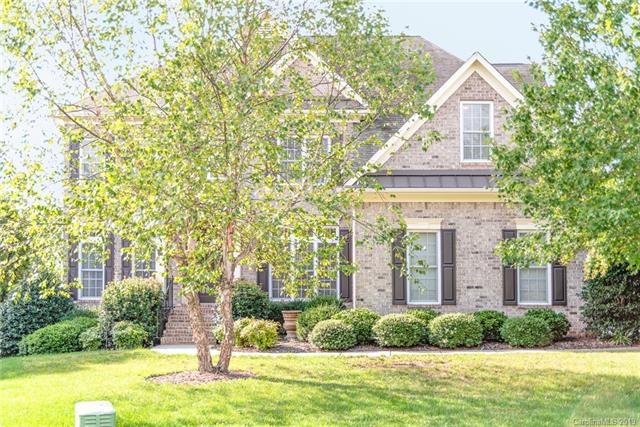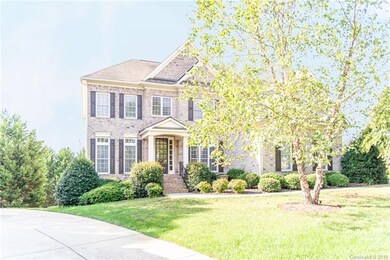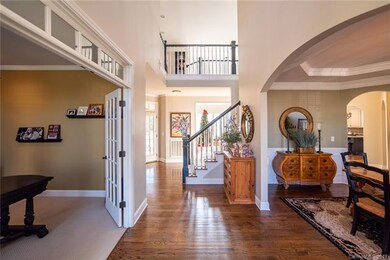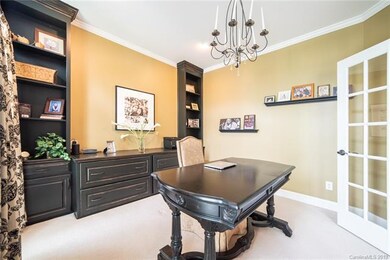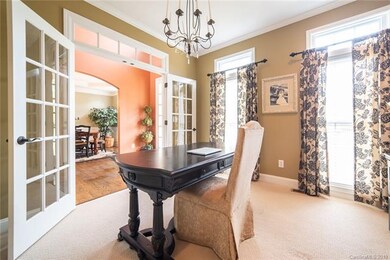
9077 Drayton Ln Fort Mill, SC 29707
Estimated Value: $826,081 - $917,000
Highlights
- Fitness Center
- Clubhouse
- Wood Flooring
- Harrisburg Elementary School Rated A-
- Pond
- Community Pool
About This Home
As of April 2020Beautiful John Wieland built home on a great cul-de-sac lot. Walk in and see the beautiful hardwoods and great finishes throughout. There is an office at the front and then the Dining room on the other side as you walk in. Continue on to see the Screened in deck off of the hallway, and then the Grand 2 Story Great Room that opens up to the Chef's Kitchen and Breakfast area. The Great Room features a wonderful Stone Gas Log Fireplace with Built-ins that surround it. The kitchen offers beautiful White Cabinets, Stainless Steel Appliances, & Island with extra seating. Off of the kitchen is a nice Butler's Pantry, convenient to the Dining Room. The 2nd floor features the Master Suite with tray ceiling, Master Bathroom with double Walk-in Closets and a great "secret room" or study/workout area. There are also 3 additional bedrooms & 2 full baths on the 2nd floor. The Finished Basement features a great bonus room/bedroom, media room, & rec room, w/ another full bathroom.
Last Agent to Sell the Property
Keller Williams Connected License #99566 Listed on: 08/29/2019

Home Details
Home Type
- Single Family
Year Built
- Built in 2007
Lot Details
- Irrigation
- Many Trees
HOA Fees
- $92 Monthly HOA Fees
Parking
- Attached Garage
Interior Spaces
- Gas Log Fireplace
- Kitchen Island
Flooring
- Wood
- Tile
Bedrooms and Bathrooms
- Walk-In Closet
Outdoor Features
- Pond
Listing and Financial Details
- Assessor Parcel Number 0010A-0A-209.00
Community Details
Overview
- Cams Association, Phone Number (877) 672-2267
Amenities
- Clubhouse
Recreation
- Tennis Courts
- Recreation Facilities
- Community Playground
- Fitness Center
- Community Pool
- Trails
Ownership History
Purchase Details
Home Financials for this Owner
Home Financials are based on the most recent Mortgage that was taken out on this home.Purchase Details
Home Financials for this Owner
Home Financials are based on the most recent Mortgage that was taken out on this home.Similar Homes in Fort Mill, SC
Home Values in the Area
Average Home Value in this Area
Purchase History
| Date | Buyer | Sale Price | Title Company |
|---|---|---|---|
| Black John | $549,000 | None Available | |
| Dawe Rayna Jo | $523,367 | None Available |
Mortgage History
| Date | Status | Borrower | Loan Amount |
|---|---|---|---|
| Open | Black John | $570,000 | |
| Closed | Black John | $510,400 | |
| Previous Owner | Dawe Rayna Jo | $78,000 | |
| Previous Owner | Dawe Rayna Jo | $417,000 |
Property History
| Date | Event | Price | Change | Sq Ft Price |
|---|---|---|---|---|
| 04/24/2020 04/24/20 | Sold | $549,000 | 0.0% | $120 / Sq Ft |
| 03/02/2020 03/02/20 | Pending | -- | -- | -- |
| 02/05/2020 02/05/20 | Price Changed | $549,000 | -1.8% | $120 / Sq Ft |
| 11/06/2019 11/06/19 | Price Changed | $559,000 | -1.8% | $122 / Sq Ft |
| 10/08/2019 10/08/19 | Price Changed | $569,000 | -1.0% | $124 / Sq Ft |
| 08/29/2019 08/29/19 | For Sale | $575,000 | -- | $126 / Sq Ft |
Tax History Compared to Growth
Tax History
| Year | Tax Paid | Tax Assessment Tax Assessment Total Assessment is a certain percentage of the fair market value that is determined by local assessors to be the total taxable value of land and additions on the property. | Land | Improvement |
|---|---|---|---|---|
| 2024 | $3,621 | $21,640 | $3,000 | $18,640 |
| 2023 | $3,518 | $21,640 | $3,000 | $18,640 |
| 2022 | $3,446 | $21,640 | $3,000 | $18,640 |
| 2021 | $3,376 | $21,640 | $3,000 | $18,640 |
| 2020 | $2,972 | $18,412 | $3,000 | $15,412 |
| 2019 | $6,523 | $19,288 | $3,000 | $16,288 |
| 2018 | $6,277 | $19,288 | $3,000 | $16,288 |
| 2017 | $3,040 | $0 | $0 | $0 |
| 2016 | $2,892 | $0 | $0 | $0 |
| 2015 | $2,341 | $0 | $0 | $0 |
| 2014 | $2,341 | $0 | $0 | $0 |
| 2013 | $2,341 | $0 | $0 | $0 |
Agents Affiliated with this Home
-
Josh Courtright

Seller's Agent in 2020
Josh Courtright
Keller Williams Connected
(704) 654-5459
53 in this area
154 Total Sales
-
Ross Rebhan

Buyer's Agent in 2020
Ross Rebhan
The Apartment Brothers LLC
(704) 502-1040
1 in this area
60 Total Sales
Map
Source: Canopy MLS (Canopy Realtor® Association)
MLS Number: CAR3545049
APN: 0010A-0A-209.00
- 6409 Chadwell Ct
- 6421 Chadwell Ct Unit 61
- 6424 Chadwell Ct
- 5157 Longbrooke Ct
- 6458 Chadwell Ct Unit 30
- 5165 Longbrooke Ct
- 4028 Woodsmill Rd
- 5014 Forest Hills Place
- 5128 Longbrooke Ct
- 6029 Kimbrell Heights Dr
- 7311 Barrington Ridge Dr
- 7374 Sun Dance Dr
- 3050 Des Prez Ave
- 7310 Sun Dance Dr
- 1032 Eagles Nest Ln
- 7453 Barrington Ridge Dr
- 3060 Drummond Ave
- 3057 Drummond Ave
- 3071 Des Prez Ave
- 16109 Reynolds Dr
- 9077 Drayton Ln
- 9069 Drayton Ln
- 11511 Fernleigh Place
- 12313 E Palermo Ct
- 11517 Fernleigh Place
- 11517 Fernleigh Place Unit 229
- 9070 Drayton Ln
- 9088 Drayton Ln
- 9082 Drayton Ln
- 12321 E Palermo Ct
- 11508 Fernleigh Place
- 11514 Fernleigh Place
- 9076 Drayton Ln
- 9076 Drayton Ln Unit 212
- 11520 Fernleigh Place
- 11526 Fernleigh Place
- 6038 Arundale Ln
- 9094 Drayton Ln
- 12326 E Palermo Ct
- 6056 Arundale Ln
