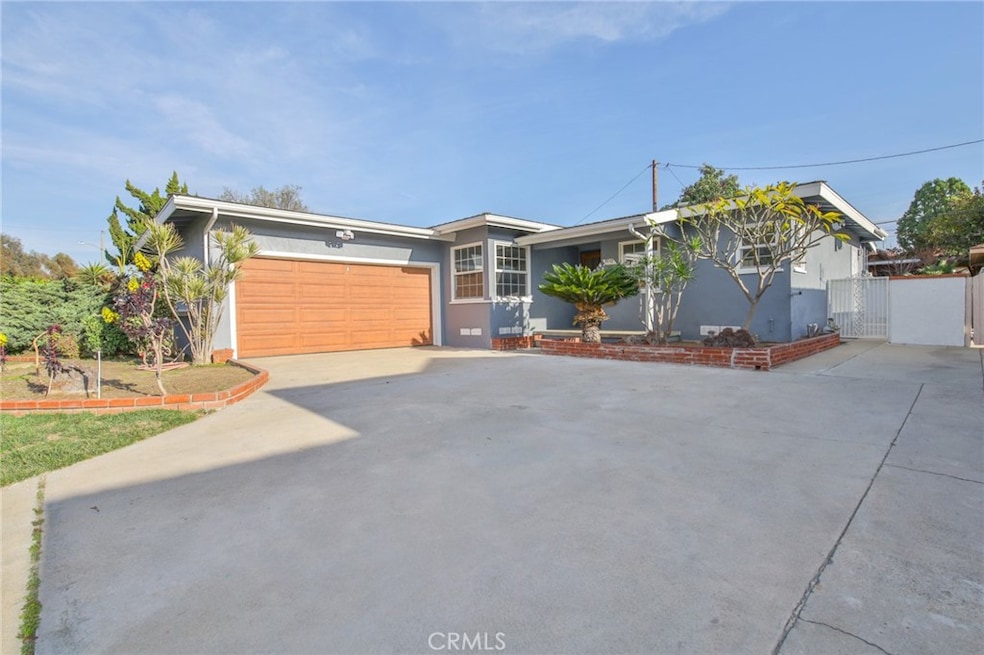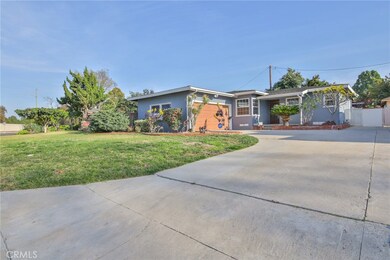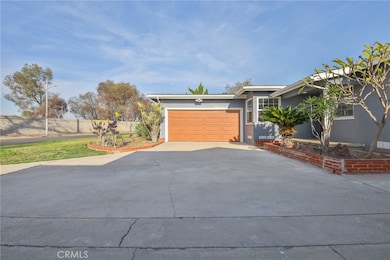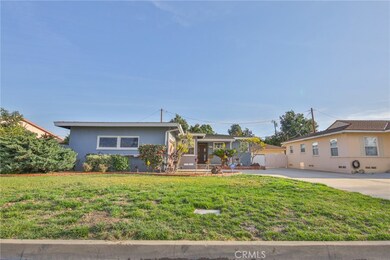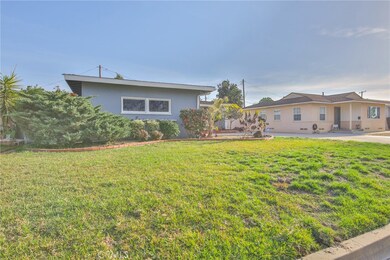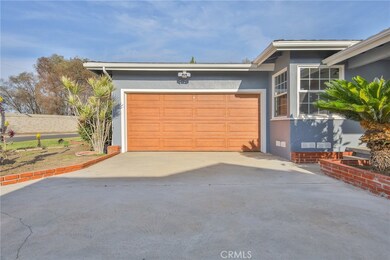
9078 Angell St Downey, CA 90242
Highlights
- City Lights View
- Updated Kitchen
- Private Yard
- Downey High School Rated A
- Traditional Architecture
- No HOA
About This Home
As of April 2025Welcome to your dream home in the city of Downey! This beautifully updated 3-Bedrrom , 1 1/2-Bath residence is located in a family friendly neighborhood. With a perfect bled of modern amenities and classic charm. This property is ideal for buyers looking to upgrade. Step up-to a bright and airy living room featuring large windows that fill the space with lots of natural light. The floor plan seamlessly flows into the dinning area, perfect for entertaining family and friends. Updated kitchen boast new stainless steel appliances, granite countertops with matching backsplash and ample cabinetry. Enjoy cooking in this inviting space, complete with a breakfast are for casual dining. The three well appointed bedrooms have modern molding with functional closet room. Bathroom have been tastefully renovated. This property has a beautiful back yard with a covered patio, a great place to relax, entertain and enjoy the great sun of California.
Last Agent to Sell the Property
Global PNC Real Estate Brokerage Email: carranzajr@yahoo.com License #01275543 Listed on: 02/20/2025
Home Details
Home Type
- Single Family
Est. Annual Taxes
- $1,268
Year Built
- Built in 1953
Lot Details
- 5,871 Sq Ft Lot
- Cul-De-Sac
- Block Wall Fence
- Paved or Partially Paved Lot
- Private Yard
- Lawn
- Garden
- Back and Front Yard
- Property is zoned DOR105
Parking
- 2 Car Attached Garage
- Parking Available
- Side Facing Garage
- Garage Door Opener
Home Design
- Traditional Architecture
- Turnkey
- Raised Foundation
- Composition Roof
Interior Spaces
- 1,280 Sq Ft Home
- 1-Story Property
- Ceiling Fan
- Living Room
- Dining Room
- City Lights Views
Kitchen
- Updated Kitchen
- Eat-In Kitchen
- Gas Oven
- Gas Cooktop
- Microwave
- Dishwasher
Bedrooms and Bathrooms
- 3 Main Level Bedrooms
- Granite Bathroom Countertops
- Dual Sinks
- Bathtub with Shower
Laundry
- Laundry Room
- Laundry in Kitchen
- Gas Dryer Hookup
Home Security
- Security Lights
- Carbon Monoxide Detectors
- Fire and Smoke Detector
Outdoor Features
- Covered patio or porch
Schools
- Carpenter Elementary School
- Sussman Middle School
- Downey High School
Utilities
- Central Heating and Cooling System
- Gas Water Heater
Community Details
- No Home Owners Association
Listing and Financial Details
- Tax Lot 3
- Tax Tract Number 15011
- Assessor Parcel Number 6262014003
- Seller Considering Concessions
Ownership History
Purchase Details
Home Financials for this Owner
Home Financials are based on the most recent Mortgage that was taken out on this home.Purchase Details
Home Financials for this Owner
Home Financials are based on the most recent Mortgage that was taken out on this home.Purchase Details
Similar Homes in the area
Home Values in the Area
Average Home Value in this Area
Purchase History
| Date | Type | Sale Price | Title Company |
|---|---|---|---|
| Grant Deed | -- | Monarch Title | |
| Grant Deed | -- | Monarch Title | |
| Grant Deed | $755,000 | Monarch Title | |
| Interfamily Deed Transfer | -- | None Available |
Mortgage History
| Date | Status | Loan Amount | Loan Type |
|---|---|---|---|
| Open | $604,000 | New Conventional |
Property History
| Date | Event | Price | Change | Sq Ft Price |
|---|---|---|---|---|
| 04/21/2025 04/21/25 | Sold | $856,000 | -2.2% | $669 / Sq Ft |
| 03/20/2025 03/20/25 | Pending | -- | -- | -- |
| 03/15/2025 03/15/25 | Price Changed | $875,000 | -1.7% | $684 / Sq Ft |
| 03/10/2025 03/10/25 | Price Changed | $890,000 | -2.2% | $695 / Sq Ft |
| 02/27/2025 02/27/25 | Price Changed | $910,000 | -2.1% | $711 / Sq Ft |
| 02/20/2025 02/20/25 | For Sale | $929,888 | +23.2% | $726 / Sq Ft |
| 12/19/2024 12/19/24 | Sold | $755,000 | +0.7% | $590 / Sq Ft |
| 11/21/2024 11/21/24 | Pending | -- | -- | -- |
| 11/15/2024 11/15/24 | For Sale | $749,900 | -- | $586 / Sq Ft |
Tax History Compared to Growth
Tax History
| Year | Tax Paid | Tax Assessment Tax Assessment Total Assessment is a certain percentage of the fair market value that is determined by local assessors to be the total taxable value of land and additions on the property. | Land | Improvement |
|---|---|---|---|---|
| 2024 | $1,268 | $72,518 | $31,452 | $41,066 |
| 2023 | $1,235 | $71,097 | $30,836 | $40,261 |
| 2022 | $1,184 | $69,704 | $30,232 | $39,472 |
| 2021 | $1,135 | $68,339 | $29,640 | $38,699 |
| 2019 | $1,107 | $66,314 | $28,762 | $37,552 |
| 2018 | $1,005 | $65,015 | $28,199 | $36,816 |
| 2016 | $954 | $62,493 | $27,105 | $35,388 |
| 2015 | $938 | $61,555 | $26,698 | $34,857 |
| 2014 | $904 | $60,351 | $26,176 | $34,175 |
Agents Affiliated with this Home
-
Jaime Carranza
J
Seller's Agent in 2025
Jaime Carranza
Global PNC Real Estate
(562) 552-5468
3 in this area
33 Total Sales
-
Mark Garza

Buyer's Agent in 2025
Mark Garza
Realty One Group Homelink
(562) 688-2341
2 in this area
9 Total Sales
-
Carrie Uva

Seller's Agent in 2024
Carrie Uva
24 Hour Real Estate
(562) 761-0597
27 in this area
63 Total Sales
Map
Source: California Regional Multiple Listing Service (CRMLS)
MLS Number: DW25036969
APN: 6262-014-003
- 9303 Foster Rd
- 12843 Columbia Way
- 9003 Mapleside St
- 13203 Lakewood Blvd
- 13742 Hanwell Ave
- 13603 Clark Ave
- 9130 Hargill St
- 12917 Sandy Ln
- 13503 Fidler Ave
- 13835 Cowley Ave
- 13441 Lakewood Blvd Unit 40
- 8552 Imperial Hwy
- 9097 Rosecrans Ave Unit 3
- 8502 Borson St
- 13503 Gunderson Ave
- 13419 Stanbridge Ave
- 13522 Ardis Ave
- 8754 Prichard St
- 9494 Van Ruiten St
- 8628 Springer St
