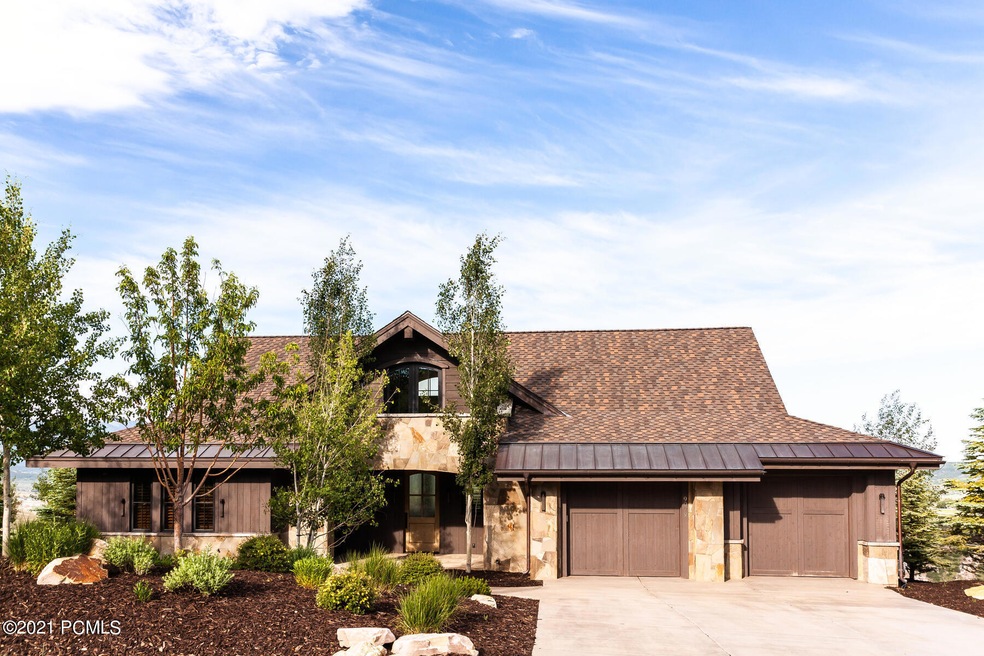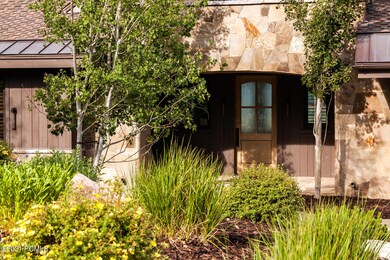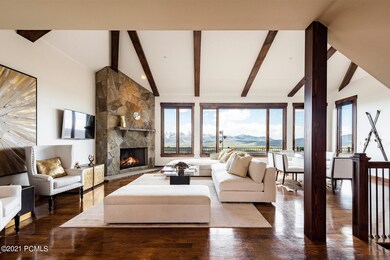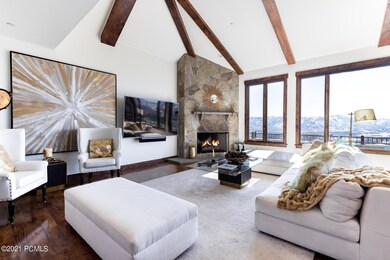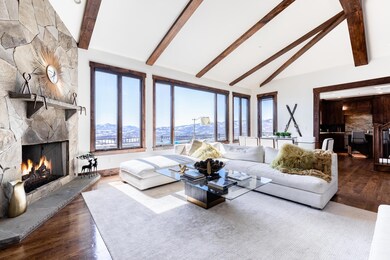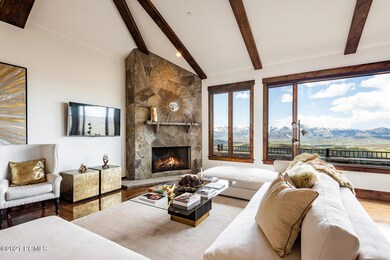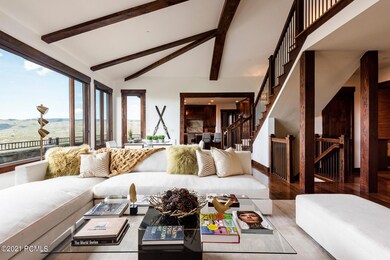
9079 Dye Cabins Dr Park City, UT 84098
Highlights
- Views of Ski Resort
- Steam Room
- Clubhouse
- North Summit Middle School Rated A-
- Fitness Center
- Deck
About This Home
As of June 2021Enjoy one of the best, most beautifully designed and upgraded Dye Cabins at Promontory. Overlooking the acclaimed ski runs of Deer Valley and Park City, this unique Dye Course Cabin brings a rustic mountain feel combined with modern elegance to vacation living. Enjoy spectacular south and southeastern views that include Deer Valley, Park City Mountain, Canyons, and Utah Olympic Park. Southeastern views capture the sunrise over Promontory with the golf course and Promontory Clubhouses in the distance. Watch the beautiful mountain sunsets from your private back deck. Huge expanse of open space is immediately to the north. Comes with a flat driveway, welcoming landscaping, and plenty of room so you can enjoy your new cabin to the fullest. Upgrades galore! A must-see home!
Last Agent to Sell the Property
Summit Sotheby's International Realty License #5450950-AB00 Listed on: 05/06/2021
Last Buyer's Agent
William Ott
Red Ledges Realty LLC
Home Details
Home Type
- Single Family
Est. Annual Taxes
- $8,607
Year Built
- Built in 2014
Lot Details
- 0.27 Acre Lot
- Property fronts a private road
- Gated Home
- Landscaped
- Natural State Vegetation
- Sloped Lot
- Partial Sprinkler System
HOA Fees
- $475 Monthly HOA Fees
Parking
- 2 Car Attached Garage
- Garage Drain
- Garage Door Opener
Property Views
- Ski Resort
- Mountain
Home Design
- Mountain Contemporary Architecture
- Cabin
- Slab Foundation
- Wood Frame Construction
- Shingle Roof
- Asphalt Roof
- Copper Roof
- Wood Siding
- Stone Siding
- Stone
Interior Spaces
- 4,109 Sq Ft Home
- Multi-Level Property
- Wet Bar
- Furnished
- Sound System
- 2 Fireplaces
- Wood Burning Fireplace
- Self Contained Fireplace Unit Or Insert
- Gas Fireplace
- Great Room
- Family Room
- Formal Dining Room
- Loft
- Storage
Kitchen
- Oven
- Gas Range
- Microwave
- Dishwasher
- Disposal
Flooring
- Wood
- Radiant Floor
- Tile
Bedrooms and Bathrooms
- 4 Bedrooms | 1 Primary Bedroom on Main
Laundry
- Laundry Room
- Washer and Electric Dryer Hookup
Home Security
- Prewired Security
- Fire Sprinkler System
Outdoor Features
- Deck
- Patio
- Porch
Horse Facilities and Amenities
- Riding Trail
Utilities
- Forced Air Heating and Cooling System
- Heating System Uses Natural Gas
- Programmable Thermostat
- Natural Gas Connected
- Gas Water Heater
- Water Softener is Owned
- High Speed Internet
- Phone Available
- Cable TV Available
Listing and Financial Details
- Assessor Parcel Number Dyecc-6-Am
Community Details
Overview
- Association fees include com area taxes, insurance, ground maintenance, security, snow removal
- Association Phone (435) 333-4063
- Visit Association Website
- Dye Course Cabins Subdivision
Amenities
- Common Area
- Steam Room
- Sauna
- Shuttle
- Clubhouse
- Elevator
Recreation
- Tennis Courts
- Fitness Center
- Community Pool
- Community Spa
- Horse Trails
- Trails
Security
- Building Security System
Ownership History
Purchase Details
Home Financials for this Owner
Home Financials are based on the most recent Mortgage that was taken out on this home.Purchase Details
Home Financials for this Owner
Home Financials are based on the most recent Mortgage that was taken out on this home.Purchase Details
Home Financials for this Owner
Home Financials are based on the most recent Mortgage that was taken out on this home.Purchase Details
Home Financials for this Owner
Home Financials are based on the most recent Mortgage that was taken out on this home.Purchase Details
Home Financials for this Owner
Home Financials are based on the most recent Mortgage that was taken out on this home.Purchase Details
Home Financials for this Owner
Home Financials are based on the most recent Mortgage that was taken out on this home.Purchase Details
Similar Homes in Park City, UT
Home Values in the Area
Average Home Value in this Area
Purchase History
| Date | Type | Sale Price | Title Company |
|---|---|---|---|
| Warranty Deed | -- | Metro National Title | |
| Interfamily Deed Transfer | -- | Metro National Title | |
| Interfamily Deed Transfer | -- | Metro National Title | |
| Interfamily Deed Transfer | -- | None Available | |
| Interfamily Deed Transfer | -- | None Available | |
| Warranty Deed | -- | Metro National Title | |
| Warranty Deed | -- | Metro National Llc | |
| Warranty Deed | -- | Metro National Title | |
| Interfamily Deed Transfer | -- | Summit Escrow & Title |
Mortgage History
| Date | Status | Loan Amount | Loan Type |
|---|---|---|---|
| Open | $445,000 | Credit Line Revolving | |
| Open | $2,325,000 | New Conventional | |
| Closed | $2,325,000 | New Conventional | |
| Closed | $3,028,195 | Purchase Money Mortgage | |
| Previous Owner | $1,519,800 | New Conventional | |
| Previous Owner | $1,500,000 | New Conventional |
Property History
| Date | Event | Price | Change | Sq Ft Price |
|---|---|---|---|---|
| 07/03/2025 07/03/25 | For Sale | $4,500,000 | +45.2% | $1,042 / Sq Ft |
| 06/10/2021 06/10/21 | Sold | -- | -- | -- |
| 05/13/2021 05/13/21 | Pending | -- | -- | -- |
| 04/20/2021 04/20/21 | For Sale | $3,100,000 | +110.9% | $754 / Sq Ft |
| 10/21/2013 10/21/13 | Sold | -- | -- | -- |
| 07/31/2013 07/31/13 | Pending | -- | -- | -- |
| 06/07/2013 06/07/13 | For Sale | $1,470,000 | -- | $684 / Sq Ft |
Tax History Compared to Growth
Tax History
| Year | Tax Paid | Tax Assessment Tax Assessment Total Assessment is a certain percentage of the fair market value that is determined by local assessors to be the total taxable value of land and additions on the property. | Land | Improvement |
|---|---|---|---|---|
| 2023 | $10,427 | $1,974,143 | $368,500 | $1,605,643 |
| 2022 | $10,576 | $1,689,714 | $368,500 | $1,321,214 |
| 2021 | $10,083 | $1,308,137 | $253,000 | $1,055,137 |
| 2020 | $8,607 | $1,044,713 | $253,000 | $791,713 |
| 2019 | $6,847 | $741,947 | $93,500 | $648,447 |
| 2018 | $6,847 | $741,947 | $93,500 | $648,447 |
| 2017 | $6,624 | $741,947 | $93,500 | $648,447 |
| 2016 | $7,515 | $785,947 | $137,500 | $648,447 |
| 2015 | $6,961 | $693,366 | $0 | $0 |
| 2013 | $1,902 | $180,000 | $0 | $0 |
Agents Affiliated with this Home
-
Will Ott
W
Seller's Agent in 2025
Will Ott
BHHS Utah Promontory
(480) 291-3680
91 in this area
144 Total Sales
-
Cindy Corbin
C
Seller's Agent in 2021
Cindy Corbin
Summit Sotheby's International Realty
(949) 903-3068
23 in this area
117 Total Sales
-
W
Buyer's Agent in 2021
William Ott
Red Ledges Realty LLC
-
K
Seller's Agent in 2013
Kristen Barber
Summit Sotheby's International Realty
-
S
Buyer's Agent in 2013
Sam Cubis
Equity RE (Luxury Group)
Map
Source: Park City Board of REALTORS®
MLS Number: 12101520
APN: DYECC-6-AM
- 9025 N Hidden Hill Loop
- 9093 N Hidden Hill Loop
- 2738 Longspur Ln
- 2727 E Canyon Gate Rd Unit 38
- 2727 E Canyon Gate Rd
- 103 Alice Ct
- 8982 N Mountain Crest Rd
- 8945 N Mountain Crest Rd
- 9869 N Hidden Hill Loop
- 9869 N Hidden Hill Loop Unit 2
- 8926 N Promontory Ridge Dr Unit 5
- 8926 N Promontory Ridge Dr
- 9021 N Promontory Ridge Dr Unit 43
- 9021 N Promontory Ridge Dr
- 9243 Alice Ct
- 2014 E Canyon Gate Rd
- 2014 E Canyon Gate Rd Unit 73
- 9388 Dye Cabins Dr
- 2066 E Canyon Gate Rd Unit 74
- 2066 E Canyon Gate Rd
