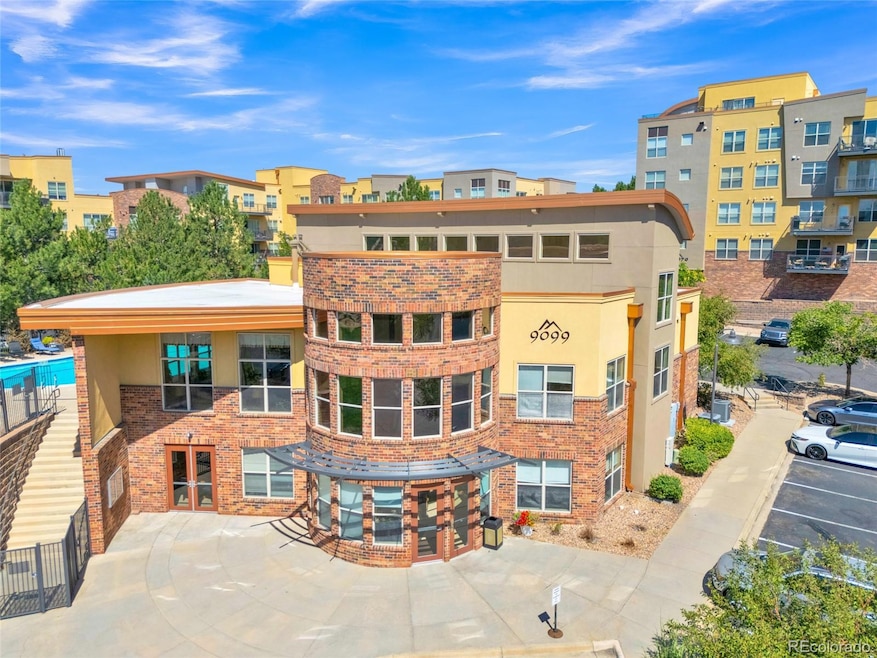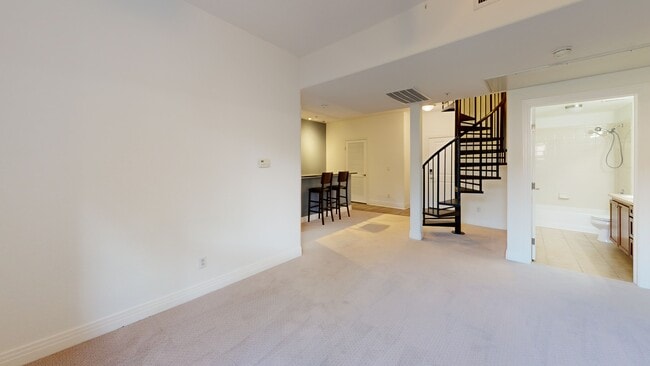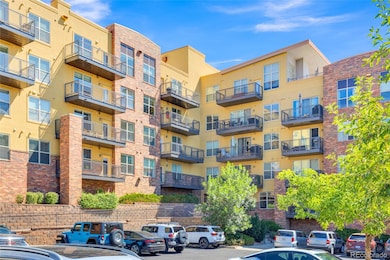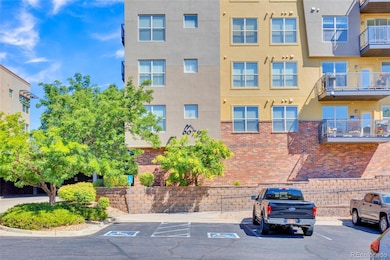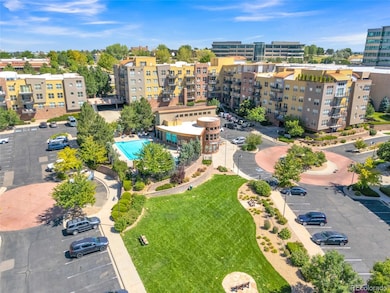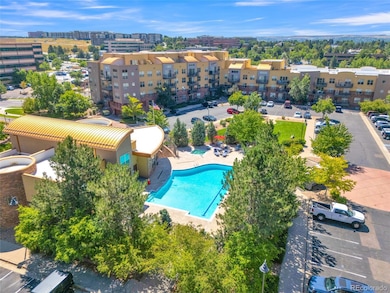Welcome to a modern oasis at Dry Creek Crossing in the DTC. This rare 4-bedroom, 3-bath, two-story condo spans 2,040 square feet, blending contemporary design with everyday comfort. Each floor has elevator access from the hallway and its own heat/AC controls—ideal for families, roommates, or guests. The open-concept main level is perfect for entertaining or relaxing by the gas fireplace. The chef-inspired kitchen features granite counters, ample storage, and a Bosch dishwasher. A private deck with garden views fills the home with natural light, perfect for morning coffee or evening wind-downs. The primary suite offers a spa-like bath, walk-in closet, and separate shower. Another bedroom and full bath complete the main level. Downstairs, a second living area with a built-in bar expands your space for gathering and hosting, along with two additional bedrooms, a full bath, and generous storage. Practical perks make this home stand out: two deeded heated garage spaces, two private storage units near the elevator, and two newer A/C units (installed within the last four years). A transferable Blue Ribbon warranty covers both HVAC systems, appliances, plumbing, and electrical for peace of mind. Resort-style amenities include a clubhouse with pool, hot tub, fitness center, billiards, media rooms, and a reservable lounge with full kitchen and fireplace. The monthly HOA covers water, gas, landscaping, snow removal, trash, exterior maintenance, and pool/hot tub care, making this a true lock-and-leave home with secured access. Walkable to restaurants, shops, and the Dry Creek light rail station, with quick access to Park Meadows Mall, Castle Rock Outlets, downtown Denver, Union Station, Centennial Airport, and DIA. Nearby are major employers such as Arrow, Xfinity, Charles Schwab, and Northrup Grumman, offering both comfort and convenience in the heart of DTC.
Centennial Development Update

