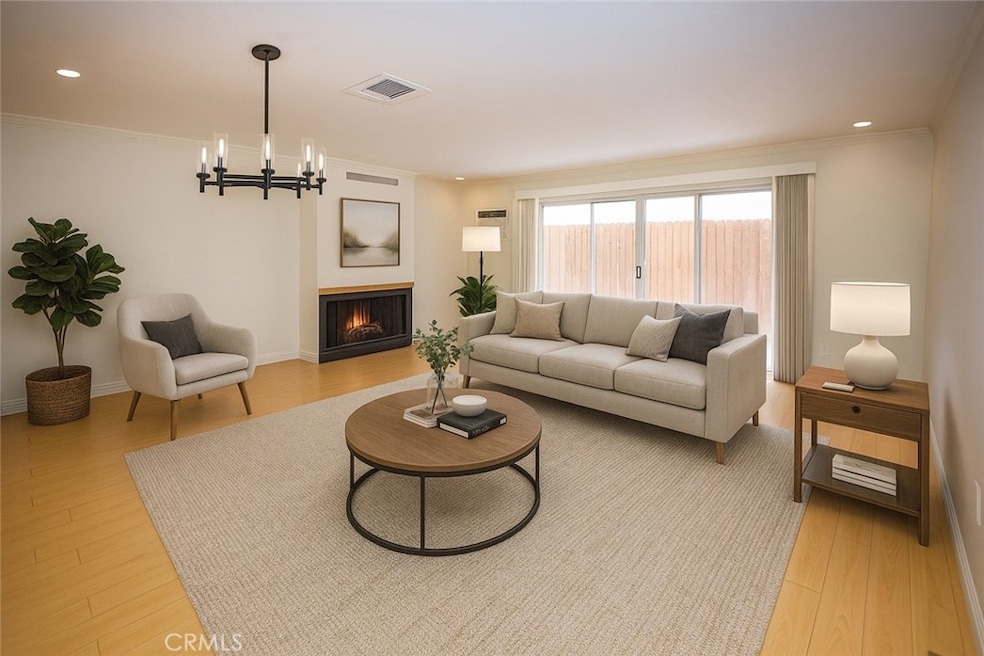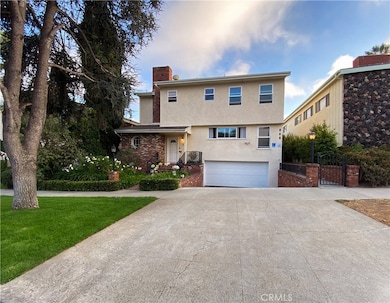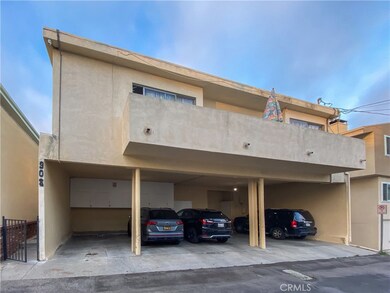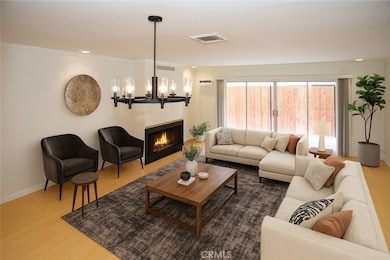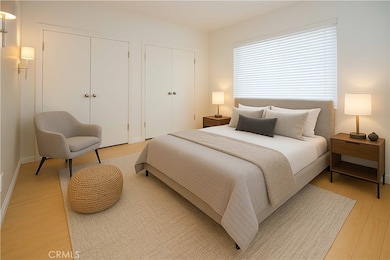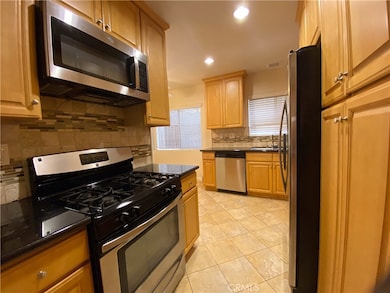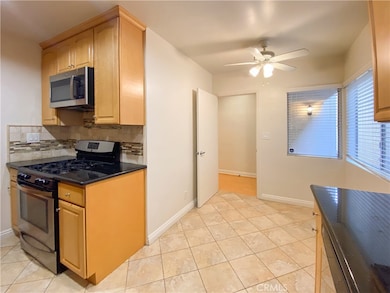908 15th St Unit 5 Santa Monica, CA 90403
Wilshire Montana NeighborhoodHighlights
- Updated Kitchen
- Contemporary Architecture
- Great Room
- Franklin Elementary School Rated A+
- End Unit
- Granite Countertops
About This Home
Spacious 2 en-suite bedrooms, 2.5-bath townhouse located just one block south of Montana Avenue in a 6-unit complex in Santa Monica
Approximately 1,700 sq ft of living space. Enjoy a prime location step from Whole Foods, Father’s Office, Peet’s Coffee, YogaWorks, and many other cafés, shops, and restaurants. Minutes to the beach, Palisades Park, and Third Street Promenade.
A two-story townhome features laminate flooring throughout, a fireplace in the living room, and a private large patio. The kitchen includes granite countertops and stainless-steel appliances: refrigerator, stove, microwave, and dishwasher. All-in-One Washer-Dryer is located inside the unit, in addition to a shared on-site laundry room. A privacy screen door at the main entrance for added airflow and security. Generous closet space and one designated carport parking space.
Listing Agent
Equity Union Brokerage Phone: 818-974-0681 License #01864871 Listed on: 07/31/2025

Property Details
Home Type
- Multi-Family
Year Built
- Built in 1965
Lot Details
- 7,527 Sq Ft Lot
- End Unit
- Two or More Common Walls
- Rectangular Lot
Home Design
- Contemporary Architecture
- Traditional Architecture
- Apartment
- Entry on the 1st floor
Interior Spaces
- 1,700 Sq Ft Home
- 2-Story Property
- Great Room
- Laminate Flooring
- Laundry Room
Kitchen
- Updated Kitchen
- Breakfast Area or Nook
- Eat-In Kitchen
- Freezer
- Granite Countertops
Bedrooms and Bathrooms
- 2 Bedrooms
Parking
- 1 Parking Space
- 1 Carport Space
- Parking Available
- Assigned Parking
Outdoor Features
- Concrete Porch or Patio
- Exterior Lighting
Location
- Urban Location
Utilities
- Cooling System Mounted To A Wall/Window
- Wall Furnace
- Natural Gas Connected
Listing and Financial Details
- Security Deposit $5,500
- 12-Month Minimum Lease Term
- Available 7/31/25
- Legal Lot and Block B / 37
- Tax Tract Number 7012
- Assessor Parcel Number 4281010002
Community Details
Overview
- No Home Owners Association
- 6 Units
Recreation
- Park
Pet Policy
- Pet Deposit $400
- Breed Restrictions
Map
Source: California Regional Multiple Listing Service (CRMLS)
MLS Number: SR25172011
- 925 14th St Unit 20
- 831 14th St Unit 2
- 833 15th St
- 1325 Washington Ave Unit C
- 921 16th St
- 947 16th St Unit 5
- 908 17th St Unit 8
- 900 Euclid St Unit 108
- 838 17th St Unit 105
- 832 Euclid St Unit 203
- 830 17th St Unit 2
- 1013 16th St Unit 101
- 937 12th St Unit 308
- 943 12th St Unit 7
- 723 14th St
- 933 17th St Unit 14
- 827 12th St
- 1012 1/2 Euclid St
- 1701 Washington Ave
- 914 18th St
- 844 16th St Unit 5
- 838 14th St Unit Frnt
- 927 Euclid St Unit B
- 927 Euclid St Unit A
- 1325 Washington Ave Unit B
- 1325 Washington Ave Unit C
- 813 14th St Unit 1
- 947 16th St Unit 5
- 900 Euclid St Unit 404
- 848 17th St
- 830 17th St Unit 2
- 937 12th St Unit 308
- 937 12th St Unit 104
- 937 12th St Unit 208
- 847 12th St Unit B
- 943 12th St Unit 7
- 843 17th St Unit 4
- 1033 Euclid St Unit 7
- 1044 14th St
- 1044 14th St Unit B
