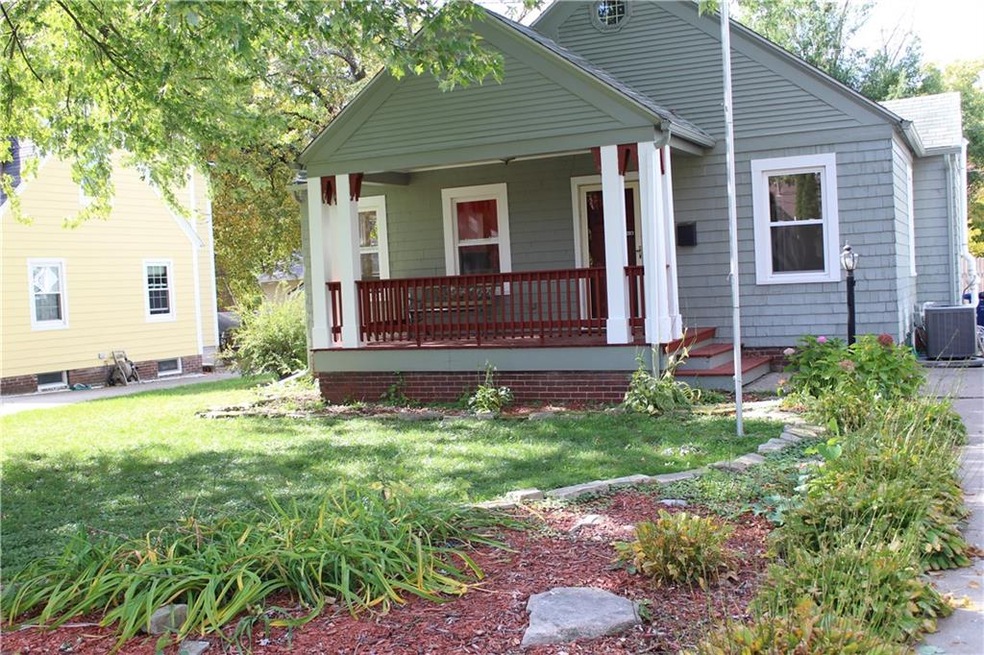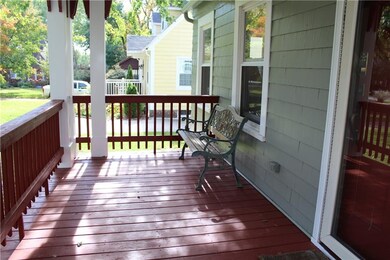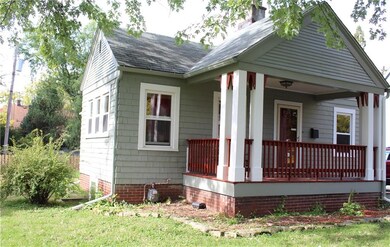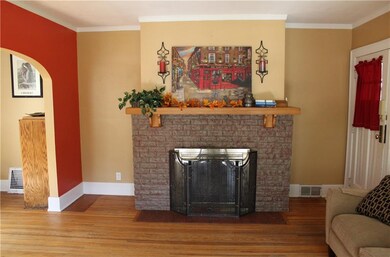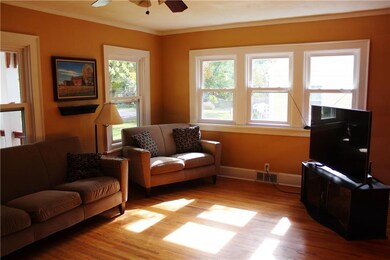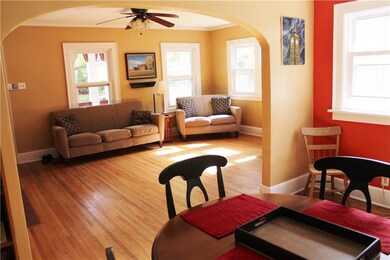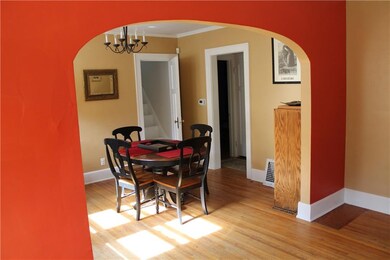
908 36th St Des Moines, IA 50312
Drake NeighborhoodHighlights
- Wood Flooring
- 1 Fireplace
- Formal Dining Room
- Main Floor Primary Bedroom
- No HOA
- Eat-In Kitchen
About This Home
As of April 2025Charming! Newer sewer line, windows, radon mitigation. The exterior was just painted and deck stained! Cute little breakfast nook. It is that Beaverdale style home with the open living room with a fireplace and dining room. White kitchen cabinets with a kitchen nook for your morning coffee. The lower level has 2 egress windows and 3/4 bath.
Co-Listed By
Kenneth Lee
RE/MAX Concepts
Home Details
Home Type
- Single Family
Est. Annual Taxes
- $4,191
Year Built
- Built in 1925
Lot Details
- 7,000 Sq Ft Lot
- Lot Dimensions are 56x125
- Property is zoned R1-60
Parking
- Driveway
Home Design
- Brick Foundation
- Frame Construction
- Asphalt Shingled Roof
Interior Spaces
- 1,307 Sq Ft Home
- 1.5-Story Property
- 1 Fireplace
- Drapes & Rods
- Formal Dining Room
- Unfinished Basement
- Basement Window Egress
- Fire and Smoke Detector
Kitchen
- Eat-In Kitchen
- Stove
- Dishwasher
Flooring
- Wood
- Carpet
Bedrooms and Bathrooms
- 3 Bedrooms | 2 Main Level Bedrooms
- Primary Bedroom on Main
Laundry
- Dryer
- Washer
Utilities
- Forced Air Heating and Cooling System
- Window Unit Cooling System
- Cable TV Available
Community Details
- No Home Owners Association
Listing and Financial Details
- Assessor Parcel Number 09003869000000
Ownership History
Purchase Details
Home Financials for this Owner
Home Financials are based on the most recent Mortgage that was taken out on this home.Purchase Details
Home Financials for this Owner
Home Financials are based on the most recent Mortgage that was taken out on this home.Purchase Details
Home Financials for this Owner
Home Financials are based on the most recent Mortgage that was taken out on this home.Purchase Details
Home Financials for this Owner
Home Financials are based on the most recent Mortgage that was taken out on this home.Purchase Details
Purchase Details
Home Financials for this Owner
Home Financials are based on the most recent Mortgage that was taken out on this home.Purchase Details
Home Financials for this Owner
Home Financials are based on the most recent Mortgage that was taken out on this home.Purchase Details
Home Financials for this Owner
Home Financials are based on the most recent Mortgage that was taken out on this home.Purchase Details
Map
Similar Homes in Des Moines, IA
Home Values in the Area
Average Home Value in this Area
Purchase History
| Date | Type | Sale Price | Title Company |
|---|---|---|---|
| Warranty Deed | $250,000 | None Listed On Document | |
| Warranty Deed | $250,000 | None Listed On Document | |
| Warranty Deed | $172,500 | First American Mortgage Solu | |
| Interfamily Deed Transfer | -- | None Available | |
| Warranty Deed | $131,500 | Itc | |
| Interfamily Deed Transfer | -- | None Available | |
| Warranty Deed | $139,500 | -- | |
| Warranty Deed | $119,500 | -- | |
| Warranty Deed | -- | -- | |
| Warranty Deed | $86,500 | -- | |
| Quit Claim Deed | -- | -- |
Mortgage History
| Date | Status | Loan Amount | Loan Type |
|---|---|---|---|
| Open | $237,500 | New Conventional | |
| Closed | $237,500 | New Conventional | |
| Previous Owner | $165,800 | New Conventional | |
| Previous Owner | $163,875 | New Conventional | |
| Previous Owner | $19,500 | New Conventional | |
| Previous Owner | $131,257 | FHA | |
| Previous Owner | $109,600 | Purchase Money Mortgage | |
| Previous Owner | $12,000 | Unknown | |
| Previous Owner | $126,000 | Fannie Mae Freddie Mac | |
| Previous Owner | $118,146 | FHA | |
| Previous Owner | $69,600 | No Value Available |
Property History
| Date | Event | Price | Change | Sq Ft Price |
|---|---|---|---|---|
| 04/01/2025 04/01/25 | Sold | $250,000 | +0.8% | $191 / Sq Ft |
| 02/13/2025 02/13/25 | Pending | -- | -- | -- |
| 02/05/2025 02/05/25 | Price Changed | $248,000 | 0.0% | $190 / Sq Ft |
| 02/05/2025 02/05/25 | For Sale | $248,000 | -0.8% | $190 / Sq Ft |
| 12/11/2024 12/11/24 | Off Market | $250,000 | -- | -- |
| 11/01/2024 11/01/24 | Price Changed | $249,000 | -3.5% | $191 / Sq Ft |
| 09/20/2024 09/20/24 | Price Changed | $258,000 | -2.6% | $197 / Sq Ft |
| 09/06/2024 09/06/24 | For Sale | $265,000 | +53.6% | $203 / Sq Ft |
| 03/05/2018 03/05/18 | Sold | $172,500 | -4.1% | $132 / Sq Ft |
| 02/03/2018 02/03/18 | Pending | -- | -- | -- |
| 10/19/2017 10/19/17 | For Sale | $179,900 | -- | $138 / Sq Ft |
Tax History
| Year | Tax Paid | Tax Assessment Tax Assessment Total Assessment is a certain percentage of the fair market value that is determined by local assessors to be the total taxable value of land and additions on the property. | Land | Improvement |
|---|---|---|---|---|
| 2024 | $4,646 | $236,200 | $46,400 | $189,800 |
| 2023 | $4,672 | $236,200 | $46,400 | $189,800 |
| 2022 | $4,636 | $198,200 | $40,800 | $157,400 |
| 2021 | $4,422 | $198,200 | $40,800 | $157,400 |
| 2020 | $4,594 | $177,200 | $36,700 | $140,500 |
| 2019 | $4,176 | $177,200 | $36,700 | $140,500 |
| 2018 | $3,902 | $155,400 | $31,900 | $123,500 |
| 2017 | $3,610 | $155,400 | $31,900 | $123,500 |
| 2016 | $3,512 | $142,000 | $29,100 | $112,900 |
| 2015 | $3,512 | $142,000 | $29,100 | $112,900 |
| 2014 | $3,310 | $133,300 | $27,200 | $106,100 |
Source: Des Moines Area Association of REALTORS®
MLS Number: 549940
APN: 090-03869000000
