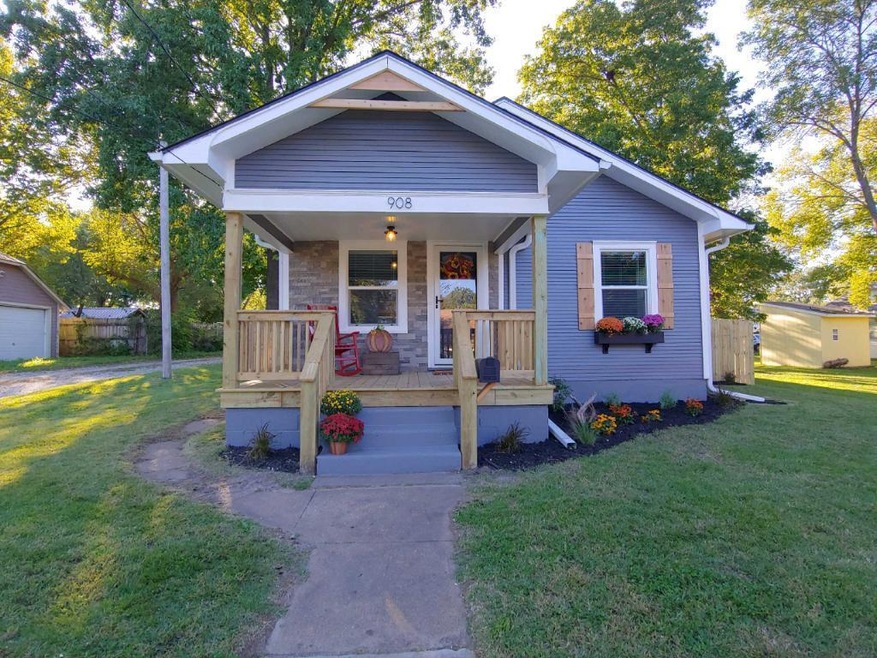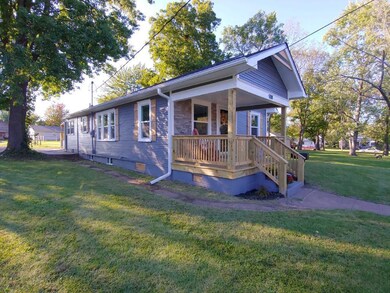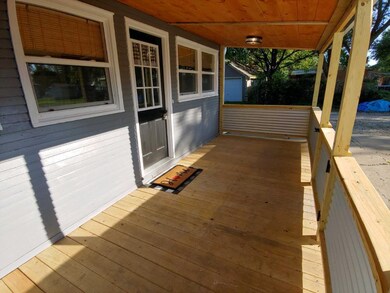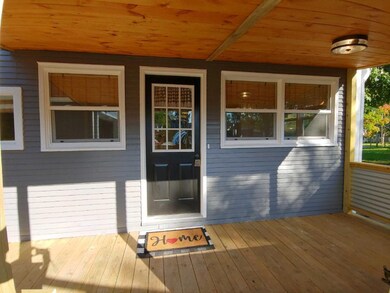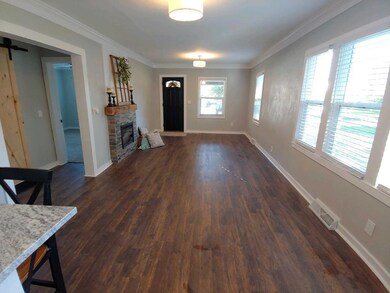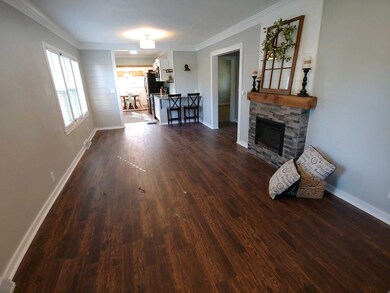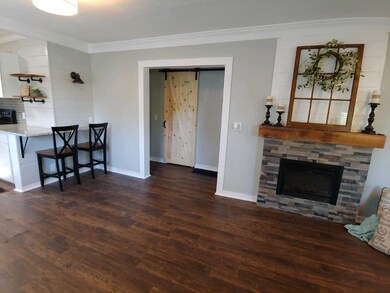
908 4th St Osawatomie, KS 66064
Highlights
- Deck
- Traditional Architecture
- Stainless Steel Appliances
- Vaulted Ceiling
- Granite Countertops
- 1 Car Detached Garage
About This Home
As of June 2023Adorable fully remodeled move-in ready home! Large, open floor plan with cozy fireplace in living room. Kitchen includes new cabinets, granite countertops, and black stainless steel appliances. Large basement for storage, one car garage, and privacy fenced backyard. Must see! Won't last long!
Last Agent to Sell the Property
Crown Realty License #SP00240823 Listed on: 10/09/2019
Home Details
Home Type
- Single Family
Est. Annual Taxes
- $1,154
Year Built
- Built in 1924
Lot Details
- 5,047 Sq Ft Lot
- Privacy Fence
Parking
- 1 Car Detached Garage
- Garage Door Opener
Home Design
- Traditional Architecture
- Bungalow
- Frame Construction
- Composition Roof
- Wood Siding
Interior Spaces
- 1,056 Sq Ft Home
- Wet Bar: Ceramic Tiles, Shower Over Tub, Carpet, Ceiling Fan(s), Shades/Blinds, Shower Only, Laminate Counters, Granite Counters, Fireplace
- Built-In Features: Ceramic Tiles, Shower Over Tub, Carpet, Ceiling Fan(s), Shades/Blinds, Shower Only, Laminate Counters, Granite Counters, Fireplace
- Vaulted Ceiling
- Ceiling Fan: Ceramic Tiles, Shower Over Tub, Carpet, Ceiling Fan(s), Shades/Blinds, Shower Only, Laminate Counters, Granite Counters, Fireplace
- Skylights
- Shades
- Plantation Shutters
- Drapes & Rods
- Living Room with Fireplace
- Washer
- Basement
Kitchen
- Eat-In Kitchen
- Electric Oven or Range
- Dishwasher
- Stainless Steel Appliances
- Granite Countertops
- Laminate Countertops
Flooring
- Wall to Wall Carpet
- Linoleum
- Laminate
- Stone
- Ceramic Tile
- Luxury Vinyl Plank Tile
- Luxury Vinyl Tile
Bedrooms and Bathrooms
- 2 Bedrooms
- Cedar Closet: Ceramic Tiles, Shower Over Tub, Carpet, Ceiling Fan(s), Shades/Blinds, Shower Only, Laminate Counters, Granite Counters, Fireplace
- Walk-In Closet: Ceramic Tiles, Shower Over Tub, Carpet, Ceiling Fan(s), Shades/Blinds, Shower Only, Laminate Counters, Granite Counters, Fireplace
- 2 Full Bathrooms
- Double Vanity
- Ceramic Tiles
Outdoor Features
- Deck
- Enclosed patio or porch
- Fire Pit
Schools
- Osawatomie Elementary School
- Osawatomie High School
Utilities
- Central Heating and Cooling System
Community Details
- Osawatomie Subdivision
- Building Fire Alarm
Listing and Financial Details
- Assessor Parcel Number 171-11-0-30-24-011.000
Similar Homes in Osawatomie, KS
Home Values in the Area
Average Home Value in this Area
Mortgage History
| Date | Status | Loan Amount | Loan Type |
|---|---|---|---|
| Closed | $121,212 | New Conventional | |
| Closed | $68,000 | Commercial |
Property History
| Date | Event | Price | Change | Sq Ft Price |
|---|---|---|---|---|
| 06/29/2023 06/29/23 | Sold | -- | -- | -- |
| 05/12/2023 05/12/23 | Pending | -- | -- | -- |
| 04/29/2023 04/29/23 | For Sale | $170,000 | +49.8% | $161 / Sq Ft |
| 11/15/2019 11/15/19 | Sold | -- | -- | -- |
| 10/11/2019 10/11/19 | Pending | -- | -- | -- |
| 10/09/2019 10/09/19 | For Sale | $113,500 | -- | $107 / Sq Ft |
Tax History Compared to Growth
Tax History
| Year | Tax Paid | Tax Assessment Tax Assessment Total Assessment is a certain percentage of the fair market value that is determined by local assessors to be the total taxable value of land and additions on the property. | Land | Improvement |
|---|---|---|---|---|
| 2024 | $3,641 | $20,183 | $580 | $19,603 |
| 2023 | $3,546 | $19,159 | $576 | $18,583 |
| 2022 | $2,956 | $15,260 | $707 | $14,553 |
| 2021 | $1,406 | $0 | $0 | $0 |
| 2020 | $1,492 | $0 | $0 | $0 |
| 2019 | $1,178 | $0 | $0 | $0 |
| 2018 | $1,154 | $0 | $0 | $0 |
| 2017 | $1,122 | $0 | $0 | $0 |
| 2016 | -- | $0 | $0 | $0 |
| 2015 | -- | $0 | $0 | $0 |
| 2014 | -- | $0 | $0 | $0 |
| 2013 | -- | $0 | $0 | $0 |
Agents Affiliated with this Home
-
Janet Turney

Seller's Agent in 2023
Janet Turney
Clinch Realty LLC
(913) 485-7075
5 in this area
58 Total Sales
-
Dakota Chapin

Buyer's Agent in 2023
Dakota Chapin
RE/MAX
(573) 301-6042
3 in this area
154 Total Sales
-
Britnie Wright
B
Seller's Agent in 2019
Britnie Wright
Crown Realty
(913) 731-8953
51 in this area
68 Total Sales
-
Trisha Redenbaugh

Buyer's Agent in 2019
Trisha Redenbaugh
Platinum Realty LLC
(800) 991-6092
6 in this area
94 Total Sales
Map
Source: Heartland MLS
MLS Number: 2192741
APN: 171-11-0-30-24-011.000
