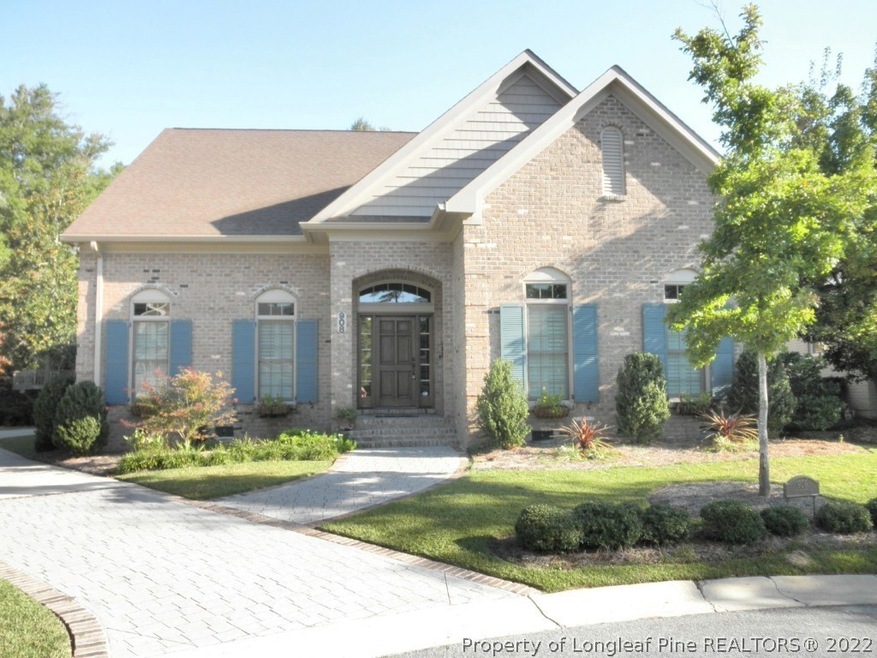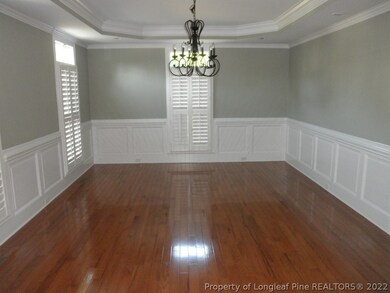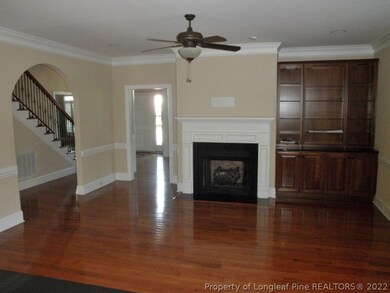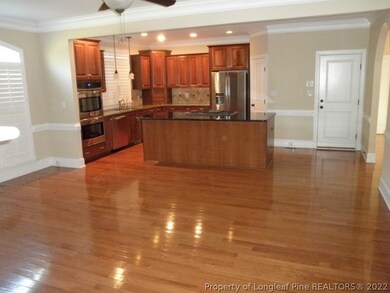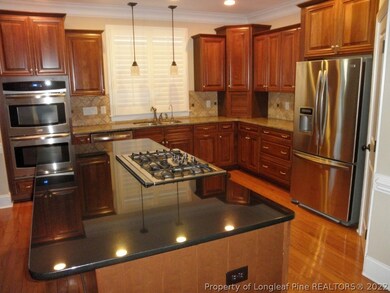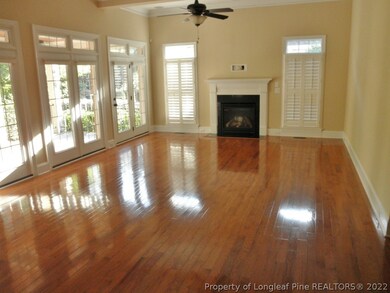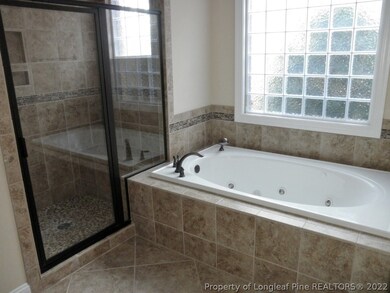
908 Calamint Ln Fayetteville, NC 28305
Terry Sanford NeighborhoodEstimated Value: $730,000 - $805,000
Highlights
- Wood Flooring
- 2 Fireplaces
- Breakfast Area or Nook
- Secondary Bathroom Jetted Tub
- Granite Countertops
- Formal Dining Room
About This Home
As of March 2021Executive home in Haymount. Built by H and H Constructors, 9' ceilings, hardwood floors, 2 fireplaces, covered patio, culdesac lot, quiet back yard, master bedroom downstairs with cedar closet, keeping room and family room both have fireplaces, large formal dining room, more...
Last Agent to Sell the Property
SIGNATURE PROPERTIES License #137617 Listed on: 05/24/2020
Home Details
Home Type
- Single Family
Est. Annual Taxes
- $7,331
Year Built
- Built in 2008
Lot Details
- Property is in good condition
Parking
- 2 Car Attached Garage
Home Design
- Brick Veneer
Interior Spaces
- 3,937 Sq Ft Home
- 2-Story Property
- Wet Bar
- Ceiling Fan
- 2 Fireplaces
- Factory Built Fireplace
- Blinds
- Formal Dining Room
- Crawl Space
- Fire and Smoke Detector
Kitchen
- Breakfast Area or Nook
- Double Oven
- Range
- Microwave
- Dishwasher
- Kitchen Island
- Granite Countertops
- Disposal
Flooring
- Wood
- Carpet
- Tile
Bedrooms and Bathrooms
- 4 Bedrooms
- Walk-In Closet
- Secondary Bathroom Jetted Tub
- Separate Shower
Laundry
- Dryer
- Washer
Schools
- Vanstory Hills Elementary School
- Max Abbott Middle School
- Terry Sanford Senior High School
Community Details
- Property has a Home Owners Association
- Dobbin Oaks Association
- Dobbin Oaks Subdivision
Listing and Financial Details
- Home warranty included in the sale of the property
- Assessor Parcel Number 0427852186
Ownership History
Purchase Details
Home Financials for this Owner
Home Financials are based on the most recent Mortgage that was taken out on this home.Purchase Details
Home Financials for this Owner
Home Financials are based on the most recent Mortgage that was taken out on this home.Purchase Details
Home Financials for this Owner
Home Financials are based on the most recent Mortgage that was taken out on this home.Similar Homes in Fayetteville, NC
Home Values in the Area
Average Home Value in this Area
Purchase History
| Date | Buyer | Sale Price | Title Company |
|---|---|---|---|
| Lowe Jason Bernard | $530,000 | None Available | |
| Geiger Curtis Paul | $570,000 | -- | |
| H And H Constructors Inc | $175,000 | -- |
Mortgage History
| Date | Status | Borrower | Loan Amount |
|---|---|---|---|
| Open | Lowe Jason Bernard | $541,167 | |
| Previous Owner | Geiger Curtis Paul | $508,611 | |
| Previous Owner | Geiger Curtis Paul | $531,750 | |
| Previous Owner | H And H Constructors Inc | $131,250 | |
| Previous Owner | Elmwood Partners Llc | $1,000,000 |
Property History
| Date | Event | Price | Change | Sq Ft Price |
|---|---|---|---|---|
| 03/09/2021 03/09/21 | Sold | $529,900 | 0.0% | $135 / Sq Ft |
| 08/07/2020 08/07/20 | Pending | -- | -- | -- |
| 05/24/2020 05/24/20 | For Sale | $529,900 | 0.0% | $135 / Sq Ft |
| 11/21/2018 11/21/18 | Rented | -- | -- | -- |
| 10/22/2018 10/22/18 | Under Contract | -- | -- | -- |
| 04/17/2018 04/17/18 | For Rent | -- | -- | -- |
| 10/04/2017 10/04/17 | Rented | -- | -- | -- |
| 09/04/2017 09/04/17 | Under Contract | -- | -- | -- |
| 07/03/2017 07/03/17 | For Rent | -- | -- | -- |
| 10/14/2015 10/14/15 | Rented | -- | -- | -- |
| 10/14/2015 10/14/15 | For Rent | -- | -- | -- |
| 09/09/2015 09/09/15 | Rented | -- | -- | -- |
| 09/09/2015 09/09/15 | For Rent | -- | -- | -- |
Tax History Compared to Growth
Tax History
| Year | Tax Paid | Tax Assessment Tax Assessment Total Assessment is a certain percentage of the fair market value that is determined by local assessors to be the total taxable value of land and additions on the property. | Land | Improvement |
|---|---|---|---|---|
| 2024 | $7,331 | $635,165 | $180,000 | $455,165 |
| 2023 | $7,331 | $629,142 | $180,000 | $449,142 |
| 2022 | $6,721 | $629,142 | $180,000 | $449,142 |
| 2021 | $6,721 | $629,142 | $180,000 | $449,142 |
| 2019 | $6,686 | $490,400 | $180,000 | $310,400 |
| 2018 | $6,686 | $490,400 | $180,000 | $310,400 |
| 2017 | $6,583 | $490,400 | $180,000 | $310,400 |
| 2016 | $8,729 | $693,200 | $180,000 | $513,200 |
| 2015 | $8,636 | $693,200 | $180,000 | $513,200 |
| 2014 | $8,629 | $693,200 | $180,000 | $513,200 |
Agents Affiliated with this Home
-
Tim Jackson
T
Seller's Agent in 2021
Tim Jackson
SIGNATURE PROPERTIES
(910) 484-7900
4 in this area
11 Total Sales
-
D
Seller's Agent in 2018
DIANE CANNELLA
BILLMARK PROPERTIES
Map
Source: Longleaf Pine REALTORS®
MLS Number: 633313
APN: 0427-85-2186
- 908 Calamint Ln
- 912 Calamint Ln
- 904 Calamint Ln
- 913 Calamint Ln
- 909 Calamint Ln
- 209 Devane St Unit B
- 209 Devane St Unit A
- 209 Devane St Unit D
- 209 Devane St Unit C
- 209 Devane St
- 122 Dobbin Ave
- 1428 Raeford Rd
- 1510 Raeford Rd
- 127 Dobbin Ave
- 213 Devane St
- 217 Devane St
- 118 Dobbin Ave
- 123 Dobbin Ave
- 1 Lilly Dr
- 1 Raeford Rd
