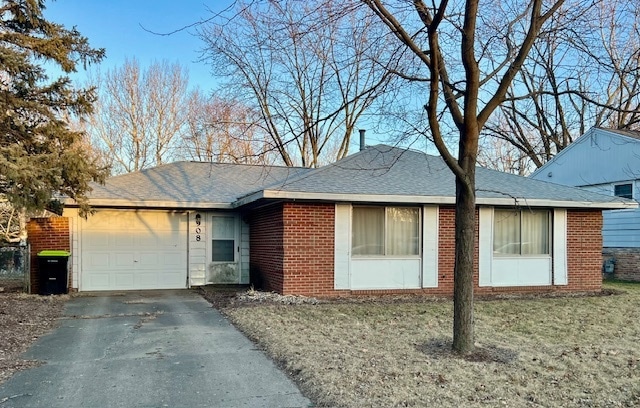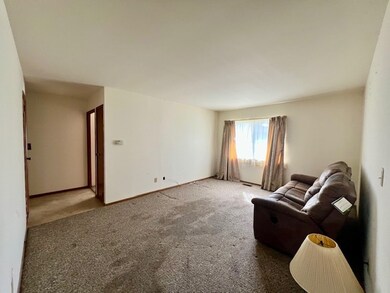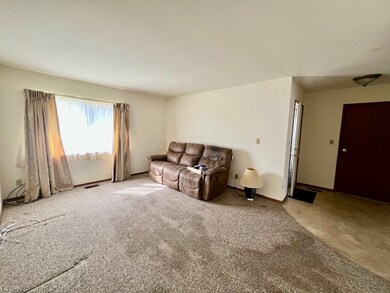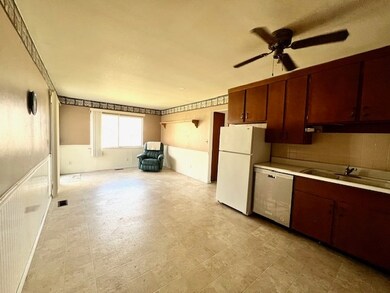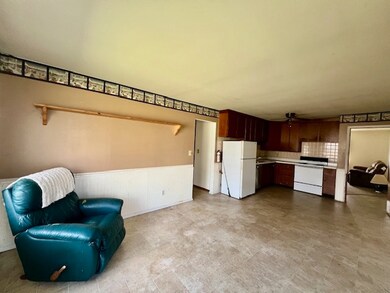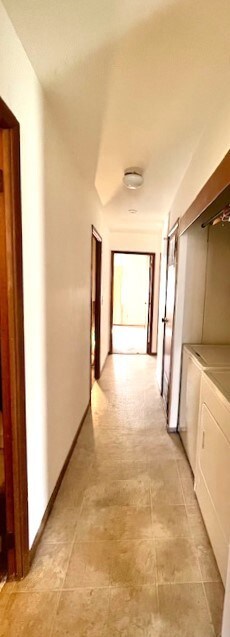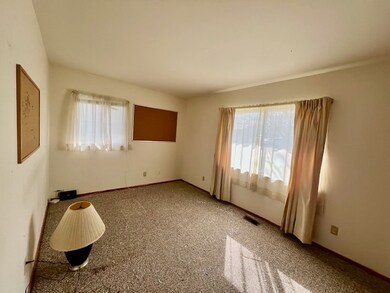
908 Dogwood Dr Champaign, IL 61821
Highlights
- Hot Property
- Ranch Style House
- Living Room
- Centennial High School Rated A-
- Patio
- Laundry Room
About This Home
As of April 2025Great Opportunity For Some Sweat Equity To Make This Home Your Own! 3 Bedrooms, 2 Baths, Attached One Car Garage, 1200+ Sq Ft, Generous Fully Fenced Backyard, Roof '20 W/Extra Blown In Insulation In The Attic. Selling "AS IS".
Last Agent to Sell the Property
Coldwell Banker R.E. Group License #475130670 Listed on: 03/20/2025

Home Details
Home Type
- Single Family
Est. Annual Taxes
- $2,816
Year Built
- Built in 1967
Parking
- 1 Car Garage
- Parking Included in Price
Home Design
- Ranch Style House
- Asphalt Roof
Interior Spaces
- 1,207 Sq Ft Home
- Family Room
- Living Room
- Dining Room
Kitchen
- Range<<rangeHoodToken>>
- Dishwasher
Flooring
- Carpet
- Vinyl
Bedrooms and Bathrooms
- 3 Bedrooms
- 3 Potential Bedrooms
- Bathroom on Main Level
- 2 Full Bathrooms
Laundry
- Laundry Room
- Laundry on main level
- Dryer
- Washer
Schools
- Unit 4 Of Choice Elementary School
- Jefferson Middle School
- Centennial High School
Utilities
- Forced Air Heating and Cooling System
- Heating System Uses Natural Gas
Additional Features
- Patio
- Lot Dimensions are 65x162x65x165
Community Details
- Weller's Holiday Park Subdivision
Listing and Financial Details
- Senior Tax Exemptions
- Homeowner Tax Exemptions
Ownership History
Purchase Details
Home Financials for this Owner
Home Financials are based on the most recent Mortgage that was taken out on this home.Similar Homes in Champaign, IL
Home Values in the Area
Average Home Value in this Area
Purchase History
| Date | Type | Sale Price | Title Company |
|---|---|---|---|
| Warranty Deed | $121,000 | None Listed On Document |
Property History
| Date | Event | Price | Change | Sq Ft Price |
|---|---|---|---|---|
| 07/19/2025 07/19/25 | For Sale | $205,000 | +69.4% | $169 / Sq Ft |
| 04/04/2025 04/04/25 | Sold | $121,000 | +21.0% | $100 / Sq Ft |
| 03/24/2025 03/24/25 | Pending | -- | -- | -- |
| 03/20/2025 03/20/25 | For Sale | $100,000 | -- | $83 / Sq Ft |
Tax History Compared to Growth
Tax History
| Year | Tax Paid | Tax Assessment Tax Assessment Total Assessment is a certain percentage of the fair market value that is determined by local assessors to be the total taxable value of land and additions on the property. | Land | Improvement |
|---|---|---|---|---|
| 2024 | $2,816 | $43,080 | $8,500 | $34,580 |
| 2023 | $2,816 | $39,230 | $7,740 | $31,490 |
| 2022 | $2,592 | $36,190 | $7,140 | $29,050 |
| 2021 | $2,516 | $35,480 | $7,000 | $28,480 |
| 2020 | $2,455 | $34,780 | $6,860 | $27,920 |
| 2019 | $2,362 | $34,070 | $6,720 | $27,350 |
| 2018 | $2,297 | $33,530 | $6,610 | $26,920 |
| 2017 | $2,372 | $34,250 | $6,750 | $27,500 |
| 2016 | $2,113 | $33,540 | $6,610 | $26,930 |
| 2015 | $2,116 | $32,940 | $6,490 | $26,450 |
| 2014 | $2,771 | $32,940 | $6,490 | $26,450 |
| 2013 | $2,746 | $32,940 | $6,490 | $26,450 |
Agents Affiliated with this Home
-
Ronald Fields

Seller's Agent in 2025
Ronald Fields
AroundCU Real Estate Company
(217) 621-6966
122 Total Sales
-
Deana Gauze

Seller's Agent in 2025
Deana Gauze
Coldwell Banker R.E. Group
(217) 202-3492
155 Total Sales
Map
Source: Midwest Real Estate Data (MRED)
MLS Number: 12300165
APN: 44-20-16-280-014
- 610 English Creek Ct Unit B
- 3214 York Dr
- 2710 Alton Dr
- 3718 Thornhill Dr Unit 3718
- 2407 W William St
- 2503 Maplewood Dr
- 1407 Centennial Dr
- 1208 Waters Edge Rd
- 2511 Sangamon Dr
- 2404 1/2 W John St
- 1306 Westfield Dr
- 701 Kenwood Rd Unit A
- 3905 Inverness Rd
- 3310 Roxford Dr
- 1512 Cobblefield Rd
- 1705 Stratford Dr
- 4007 Turnberry Dr
- 2917 Sierra Dr Unit 2917
- 3504 Royal Oak Ct
- 4108 Englewood Dr
