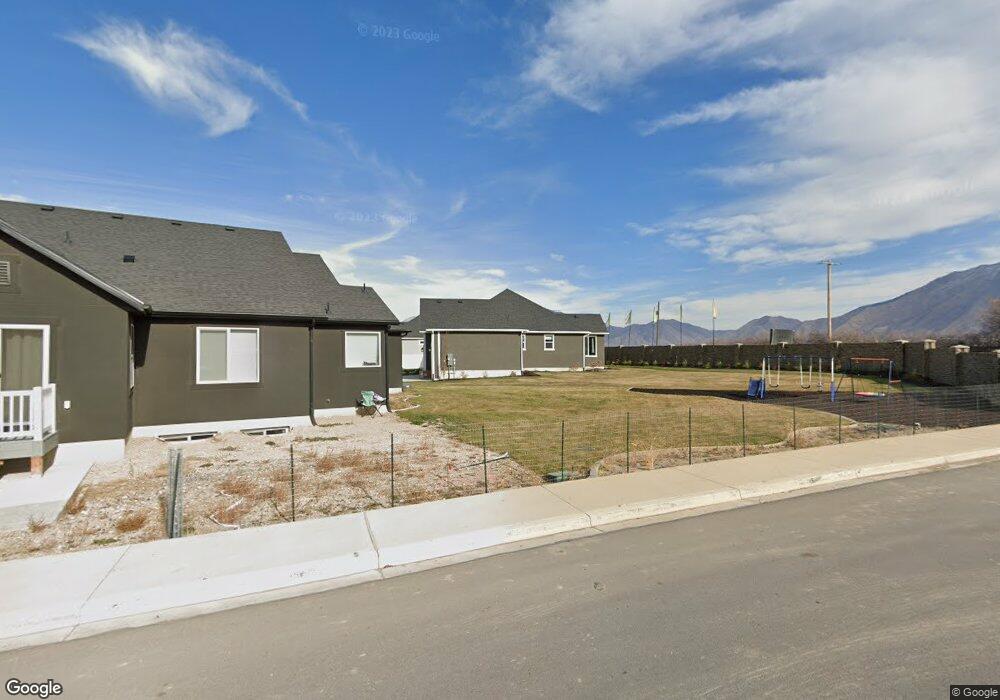Estimated Value: $683,000 - $869,000
3
Beds
3
Baths
4,204
Sq Ft
$187/Sq Ft
Est. Value
About This Home
This home is located at 908 E 430 St N Unit 18, Salem, UT 84653 and is currently estimated at $784,312, approximately $186 per square foot. 908 E 430 St N Unit 18 is a home located in Utah County with nearby schools including Salem Elementary, Valley View Middle School, and Salem Junior High School.
Ownership History
Date
Name
Owned For
Owner Type
Purchase Details
Closed on
Aug 11, 2023
Sold by
Scoville David
Bought by
Hkl Holdings Llc
Current Estimated Value
Home Financials for this Owner
Home Financials are based on the most recent Mortgage that was taken out on this home.
Original Mortgage
$590,000
Outstanding Balance
$537,322
Interest Rate
6.3%
Mortgage Type
Construction
Estimated Equity
$246,990
Purchase Details
Closed on
Jun 24, 2022
Sold by
Diamond Creek Development Llc
Bought by
Arive Homes Llc
Home Financials for this Owner
Home Financials are based on the most recent Mortgage that was taken out on this home.
Original Mortgage
$675,722
Interest Rate
5.3%
Mortgage Type
Construction
Create a Home Valuation Report for This Property
The Home Valuation Report is an in-depth analysis detailing your home's value as well as a comparison with similar homes in the area
Home Values in the Area
Average Home Value in this Area
Purchase History
| Date | Buyer | Sale Price | Title Company |
|---|---|---|---|
| Hkl Holdings Llc | -- | Prospect Title | |
| Arive Homes Llc | -- | None Listed On Document |
Source: Public Records
Mortgage History
| Date | Status | Borrower | Loan Amount |
|---|---|---|---|
| Open | Hkl Holdings Llc | $590,000 | |
| Previous Owner | Arive Homes Llc | $675,722 |
Source: Public Records
Tax History Compared to Growth
Tax History
| Year | Tax Paid | Tax Assessment Tax Assessment Total Assessment is a certain percentage of the fair market value that is determined by local assessors to be the total taxable value of land and additions on the property. | Land | Improvement |
|---|---|---|---|---|
| 2025 | $3,563 | $395,615 | $236,600 | $482,700 |
| 2024 | $3,563 | $361,350 | $0 | $0 |
| 2023 | $3,463 | $351,780 | $0 | $0 |
Source: Public Records
Map
Nearby Homes
- 974 E 400 St N
- 974 E 400 St N Unit 1
- Lennon Plan at Broad Hollow Estates
- Jacqueline Bonus Plan at Broad Hollow Estates
- Thomas Plan at Broad Hollow Estates
- Addison Plan at Broad Hollow Estates
- Amie Plan at Broad Hollow Estates
- Graham Plan at Broad Hollow Estates
- Nora Plan at Broad Hollow Estates
- Lyla Plan at Broad Hollow Estates
- Jenni Plan at Broad Hollow Estates
- Washington Plan at Broad Hollow Estates
- Andrea Plan at Broad Hollow Estates
- Hailey Plan at Broad Hollow Estates
- Konlee Plan at Broad Hollow Estates
- Quinn Plan at Broad Hollow Estates
- Alexa Plan at Broad Hollow Estates
- Alydia Plan at Broad Hollow Estates
- Eva Plan at Broad Hollow Estates
- Andrew Plan at Broad Hollow Estates
- 448 N 910 E Unit 17
- 902 E 430 N Unit 19
- 888 E 430 N Unit 20
- 472 N 910 E Unit 16
- 467 N 910 E Unit 9
- 462 N Hawthorn Dr
- 864 E 430 Dr N
- 864 E 430 Dr N Unit 21
- 372 N 890 E
- 466 N Hawthorn Dr Unit 6
- 492 N 910 E Unit 15
- 487 N 910 E Unit 10
- 498 N Hawthorn Dr Unit 55
- 593 N Hawthorn Dr Unit 29
- 545 N Hawthorn Dr Unit 26
- 527 N Hawthorn Dr Unit 24
- 505 N 910 E Unit 11
- 472 N Hawthorn Dr Unit 5
- 514 N 910 E Unit 14
- 431 N Hawthorn Dr Unit 1
