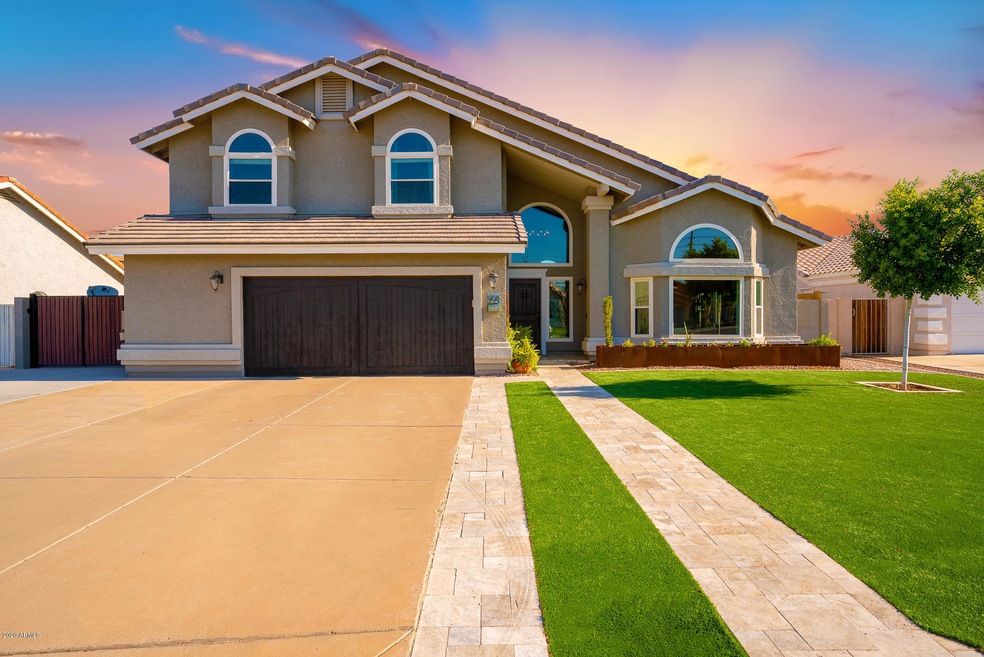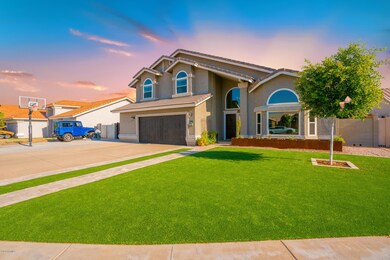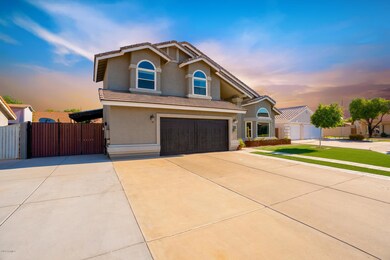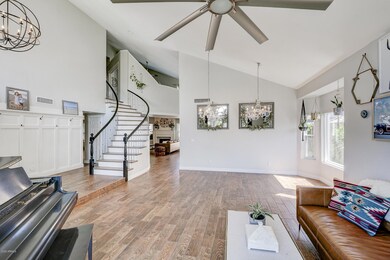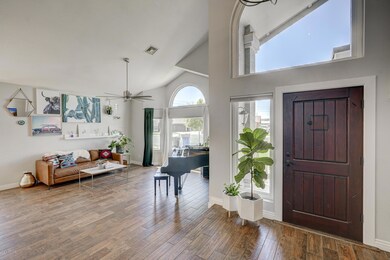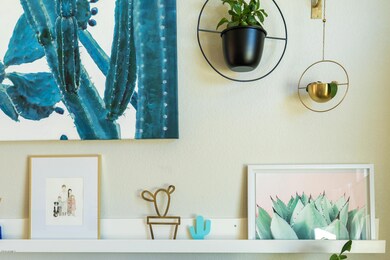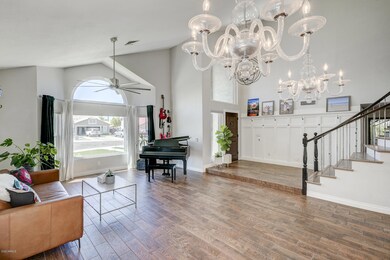
908 E Harvard Ave Gilbert, AZ 85234
Northwest Gilbert NeighborhoodEstimated Value: $660,000 - $759,000
Highlights
- Private Pool
- RV Gated
- Wood Flooring
- Neely Traditional Academy Rated A
- Vaulted Ceiling
- Main Floor Primary Bedroom
About This Home
As of September 2020YOU WON'T FIND A MORE UNIQUE GILBERT HOME. Upon arrival, you'll notice the large lot with ample parking space, elegant artificial grass, & gorgeous two-tone paint. Step inside to find a show-stopper wood & batten entryway wall leading directly into an impressive wrap-around wooden staircase. The open spaces downstairs have faux wood tile, and upstairs is appointed with commercial-grade luxury vinyl plank faux wood flooring. Zero carpet keeps floors beautiful. Remodeled kitchen features stainless appliances, granite counters, & dual-tone cabinets all overlooking in eat-in kitchen, dining, & living space with a Carrera marble fireplace. Owner's suite downstairs has a fully remodeled bathroom including soaking tub & rainfall shower. Travel upstairs to discover four additional bedrooms, & a loft with Pottery Barn cabinets on white quartz countertops to complete the desk space. Opposite in the loft, are magnificent custom royal blue cabinets & shelving serving as your always-wanted-always-dreamed-about built-in-library space, complete with a steel rolling ladder to access books up high. Outside, plenty of space to breathe with family or friends on all new travertine pavers surrounding the sparkling swimming pool. Enjoy the newly refinished pebble tec pool as you cool off on hot summer days, admiring the contrast of color in the water, the pavers & artificial grass surrounding. The side yard has been converted into an outdoor workout space reminiscent of "The Duce" in Phoenix complete with commercial fans, artificial grass, & steel shade structure. Did I mention inside there are rock climbing walls for children and a laundry chute upstairs for dirty clothes? Tesla charger in the garage? There are MANY other unique touches throughout, you'll just have to come and see yourself! THERE IS SIMPLY NOTHING LIKE IT FOR SURE IN GILBERT.
Last Agent to Sell the Property
Realty ONE Group License #SA651075000 Listed on: 08/10/2020
Home Details
Home Type
- Single Family
Est. Annual Taxes
- $2,412
Year Built
- Built in 1988
Lot Details
- 7,584 Sq Ft Lot
- Cul-De-Sac
- Block Wall Fence
- Artificial Turf
- Front and Back Yard Sprinklers
- Sprinklers on Timer
Parking
- 2.5 Car Direct Access Garage
- 6 Open Parking Spaces
- Garage Door Opener
- RV Gated
- Golf Cart Garage
Home Design
- Wood Frame Construction
- Tile Roof
- Stucco
Interior Spaces
- 3,404 Sq Ft Home
- 2-Story Property
- Vaulted Ceiling
- Ceiling Fan
- Double Pane Windows
- Living Room with Fireplace
Kitchen
- Eat-In Kitchen
- Breakfast Bar
- Granite Countertops
Flooring
- Wood
- Tile
- Vinyl
Bedrooms and Bathrooms
- 5 Bedrooms
- Primary Bedroom on Main
- Remodeled Bathroom
- Primary Bathroom is a Full Bathroom
- 3.5 Bathrooms
- Dual Vanity Sinks in Primary Bathroom
- Bathtub With Separate Shower Stall
Pool
- Private Pool
- Pool Pump
Outdoor Features
- Covered patio or porch
- Outdoor Storage
Schools
- Houston Elementary School
- Gilbert Junior High School
Utilities
- Refrigerated Cooling System
- Heating Available
- High Speed Internet
- Cable TV Available
Listing and Financial Details
- Tax Lot 127
- Assessor Parcel Number 304-96-303
Community Details
Overview
- No Home Owners Association
- Association fees include no fees
- Built by Coscan
- Circle G Meadows 3 Subdivision
Recreation
- Community Playground
- Bike Trail
Ownership History
Purchase Details
Home Financials for this Owner
Home Financials are based on the most recent Mortgage that was taken out on this home.Purchase Details
Home Financials for this Owner
Home Financials are based on the most recent Mortgage that was taken out on this home.Purchase Details
Home Financials for this Owner
Home Financials are based on the most recent Mortgage that was taken out on this home.Purchase Details
Purchase Details
Home Financials for this Owner
Home Financials are based on the most recent Mortgage that was taken out on this home.Purchase Details
Purchase Details
Purchase Details
Home Financials for this Owner
Home Financials are based on the most recent Mortgage that was taken out on this home.Similar Homes in the area
Home Values in the Area
Average Home Value in this Area
Purchase History
| Date | Buyer | Sale Price | Title Company |
|---|---|---|---|
| Kjelgaard Nancy Rae | $530,000 | Old Republic Title Agency | |
| Smith Kevin Jon | $332,000 | U S Title Agency Llc | |
| Boone Anthony L | $239,000 | Chicago Title | |
| Aurora Loan Services Llc | $474,336 | None Available | |
| Rycroft Donald M | -- | Stewart Title & Trust | |
| Rycroft Donald M | $210,000 | Capital Title Agency | |
| Rycroft Donald M | -- | Capital Title Agency | |
| Fowler James J | $164,500 | United Title Agency |
Mortgage History
| Date | Status | Borrower | Loan Amount |
|---|---|---|---|
| Open | Kjelgaard Nancy Rae | $503,500 | |
| Previous Owner | Smith Kevin Jon | $399,500 | |
| Previous Owner | Smith Kevin Jon | $315,400 | |
| Previous Owner | Boone Anthony L | $234,671 | |
| Previous Owner | Rycroft Donald M | $436,000 | |
| Previous Owner | Rycroft Donald M | $73,100 | |
| Previous Owner | Rycroft Donald M | $251,900 | |
| Previous Owner | Rycroft Donald M | $54,950 | |
| Previous Owner | Rycroft Donald M | $250,800 | |
| Previous Owner | Rycroft Donald M | $25,000 | |
| Previous Owner | Fowler James J | $123,375 |
Property History
| Date | Event | Price | Change | Sq Ft Price |
|---|---|---|---|---|
| 09/15/2020 09/15/20 | Sold | $530,000 | -3.6% | $156 / Sq Ft |
| 08/10/2020 08/10/20 | For Sale | $550,000 | +65.7% | $162 / Sq Ft |
| 06/03/2014 06/03/14 | Sold | $332,000 | -3.7% | $101 / Sq Ft |
| 04/25/2014 04/25/14 | Pending | -- | -- | -- |
| 04/17/2014 04/17/14 | For Sale | $344,900 | -- | $104 / Sq Ft |
Tax History Compared to Growth
Tax History
| Year | Tax Paid | Tax Assessment Tax Assessment Total Assessment is a certain percentage of the fair market value that is determined by local assessors to be the total taxable value of land and additions on the property. | Land | Improvement |
|---|---|---|---|---|
| 2025 | $3,234 | $30,376 | -- | -- |
| 2024 | $3,171 | $28,929 | -- | -- |
| 2023 | $3,171 | $41,130 | $8,220 | $32,910 |
| 2022 | $3,229 | $33,660 | $6,730 | $26,930 |
| 2021 | $3,186 | $31,900 | $6,380 | $25,520 |
| 2020 | $2,698 | $29,250 | $5,850 | $23,400 |
| 2019 | $2,412 | $27,220 | $5,440 | $21,780 |
| 2018 | $2,389 | $25,720 | $5,140 | $20,580 |
| 2017 | $2,883 | $25,030 | $5,000 | $20,030 |
| 2016 | $3,017 | $23,950 | $4,790 | $19,160 |
| 2015 | $2,173 | $23,360 | $4,670 | $18,690 |
Agents Affiliated with this Home
-
Jason Crittenden

Seller's Agent in 2020
Jason Crittenden
Realty One Group
(602) 432-5367
7 in this area
474 Total Sales
-
Katie Taylor

Buyer's Agent in 2020
Katie Taylor
Keller Williams Realty Sonoran Living
(480) 220-6364
3 in this area
181 Total Sales
-
James Goodman

Buyer Co-Listing Agent in 2020
James Goodman
Keller Williams Realty Sonoran Living
(480) 612-5866
3 in this area
206 Total Sales
-
Crystal Golden

Seller's Agent in 2014
Crystal Golden
Mesa Verde Real Estate
(480) 292-4202
14 Total Sales
-
D
Buyer's Agent in 2014
Daniel Wong
Conway Real Estate
Map
Source: Arizona Regional Multiple Listing Service (ARMLS)
MLS Number: 6115363
APN: 304-96-303
- 850 N Saint Elena St
- 807 E Harvard Ave
- 1142 E Encinas Ave
- 1001 N Nielson St
- 950 N Sailors Way
- 913 N Sailors Way
- 1225 E San Angelo Ave Unit 3
- 937 N Marble St
- 560 E San Pedro Ave
- 1320 E Scott Ave
- 500 E Encinas Ave
- 901 N Quartz St
- 441 E Encinas Ave
- 944 E Melody Dr
- 405 E Stanford Ave
- 1210 E Azure Sea Ln
- 1413 E San Remo Ave
- 1220 N Cliffside Dr
- 1326 E Clearwater Ln
- 1450 N Sailors Way
- 908 E Harvard Ave
- 902 E Harvard Ave
- 914 E Harvard Ave
- 907 E Stanford Ave
- 901 E Stanford Ave
- 913 E Stanford Ave
- 844 E Harvard Ave
- 907 E Harvard Ave
- 843 E Stanford Ave
- 901 E Harvard Ave
- 919 E Stanford Ave
- 920 E Harvard Ave
- 919 E Harvard Ave
- 913 E Harvard Ave
- 843 E Harvard Ave
- 837 E Stanford Ave
- 925 E Stanford Ave
- 837 E Harvard Ave
- 908 E Stanford Ave
- 902 E Scott Ave
