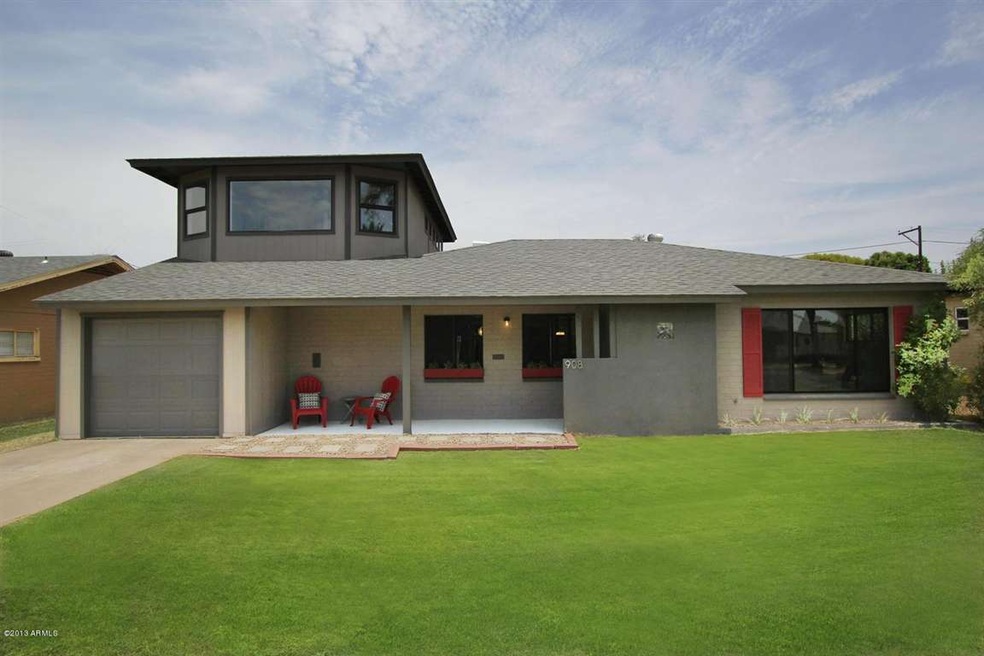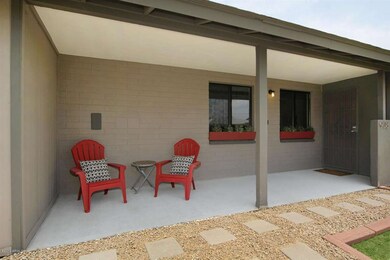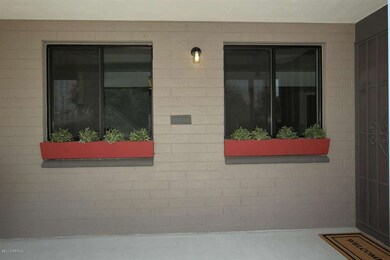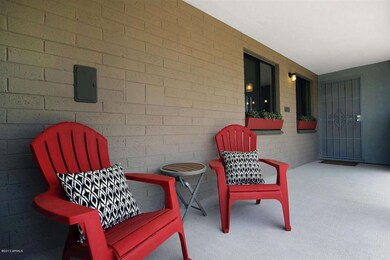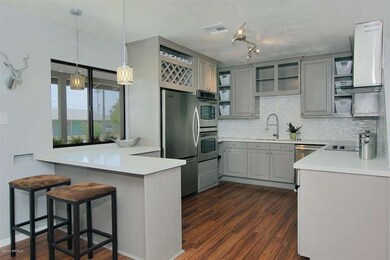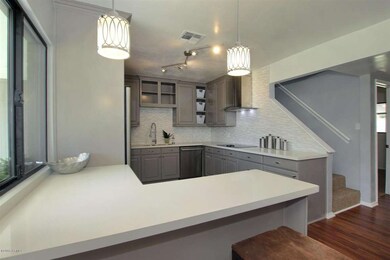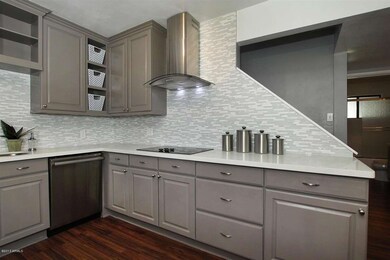
908 E State Ave Phoenix, AZ 85020
Camelback East Village NeighborhoodHighlights
- Guest House
- The property is located in a historic district
- Sitting Area In Primary Bedroom
- Madison Richard Simis School Rated A-
- RV Gated
- City Lights View
About This Home
As of September 2013Amazing central corridor home in the Madison school district. This home features two master bedrooms, one guest bedroom and guest bathroom, upstairs balcony off master provides breathtaking mountain and city light views, PLUS a Mother-In-Law Suite with a full kitchen and bathroom with Washer/Dryer hookups. For a total of 4 bedrooms and 4 full bathrooms. High quality kitchen grade Quartz countertops in the kitchen and all bathrooms. Beautiful modern kitchen with stainless steel dual ovens, fridge, dishwasher, cook top hood and undermount sink, breakfast bar, built in wine rack, custom marble/glass backsplash. Kitchen in the Mother-In-Law mirrors the main kitchen with the same quality materials and attention to detail. The Suite has a separate entrance from the exterior of the home with great rental income potential . Upstairs Master bedroom features a sitting room with huge windows for city light views, double french doors lead you into the bedroom where five pocket windows provide a flood of natural light. Step out from the master and enjoy the incredible views on the balcony. Master bath has modern double sink with dual faucets, a beautiful walk-in shower with 2 wall heads and a rain head. New interior and exterior paint, new fixtures and fans, new 12x24 tile, new carpet, new laminate flooring, dual pane windows, new six panel doors. The list goes on and on. See the documents tab for the full remodel list. This is an amazing deal in the one of the most desirable areas Phoenix has to offer.
Last Agent to Sell the Property
My Home Group Real Estate License #SA627397000 Listed on: 07/11/2013

Last Buyer's Agent
Dominic Hrabe
HomeSmart License #SA639104000
Home Details
Home Type
- Single Family
Est. Annual Taxes
- $1,330
Year Built
- Built in 1954
Lot Details
- 8,172 Sq Ft Lot
- Block Wall Fence
- Front and Back Yard Sprinklers
- Grass Covered Lot
Parking
- 1 Car Garage
- Side or Rear Entrance to Parking
- Garage Door Opener
- RV Gated
Property Views
- City Lights
- Mountain
Home Design
- Composition Roof
- Block Exterior
Interior Spaces
- 1,832 Sq Ft Home
- 2-Story Property
- Ceiling Fan
- Double Pane Windows
Kitchen
- Breakfast Bar
- Built-In Microwave
- Dishwasher
Flooring
- Carpet
- Laminate
Bedrooms and Bathrooms
- 4 Bedrooms
- Sitting Area In Primary Bedroom
- Primary Bedroom on Main
- Walk-In Closet
- Two Primary Bathrooms
- Primary Bathroom is a Full Bathroom
- 3 Bathrooms
- Dual Vanity Sinks in Primary Bathroom
Laundry
- Laundry in unit
- Washer and Dryer Hookup
Outdoor Features
- Balcony
- Patio
Location
- Property is near public transit
- Property is near a bus stop
- The property is located in a historic district
Schools
- Madison Richard Simis Elementary School
- Madison Meadows Middle School
- North High School
Utilities
- Refrigerated Cooling System
- Heating Available
- High Speed Internet
- Cable TV Available
Additional Features
- No Interior Steps
- Guest House
Community Details
- No Home Owners Association
- Built by REMODEL
- Northwood Homes Subdivision
Listing and Financial Details
- Tax Lot 15
- Assessor Parcel Number 160-19-028
Ownership History
Purchase Details
Home Financials for this Owner
Home Financials are based on the most recent Mortgage that was taken out on this home.Purchase Details
Home Financials for this Owner
Home Financials are based on the most recent Mortgage that was taken out on this home.Purchase Details
Home Financials for this Owner
Home Financials are based on the most recent Mortgage that was taken out on this home.Purchase Details
Purchase Details
Home Financials for this Owner
Home Financials are based on the most recent Mortgage that was taken out on this home.Purchase Details
Home Financials for this Owner
Home Financials are based on the most recent Mortgage that was taken out on this home.Purchase Details
Home Financials for this Owner
Home Financials are based on the most recent Mortgage that was taken out on this home.Similar Homes in Phoenix, AZ
Home Values in the Area
Average Home Value in this Area
Purchase History
| Date | Type | Sale Price | Title Company |
|---|---|---|---|
| Warranty Deed | $300,000 | Old Republic Title Agency | |
| Cash Sale Deed | $156,000 | Empire West Title Agency | |
| Special Warranty Deed | $145,000 | First American Title Ins Co | |
| Trustee Deed | $149,000 | First American Title | |
| Warranty Deed | $305,000 | Westland Title Agency Of Az | |
| Interfamily Deed Transfer | -- | Westland Title Agency Of Az | |
| Warranty Deed | $182,000 | Capital Title Agency Inc |
Mortgage History
| Date | Status | Loan Amount | Loan Type |
|---|---|---|---|
| Open | $92,248 | Credit Line Revolving | |
| Open | $548,250 | New Conventional | |
| Closed | $460,000 | New Conventional | |
| Closed | $130,000 | Credit Line Revolving | |
| Closed | $294,300 | New Conventional | |
| Closed | $289,650 | FHA | |
| Closed | $297,607 | FHA | |
| Closed | $296,701 | FHA | |
| Closed | $294,566 | FHA | |
| Previous Owner | $142,373 | FHA | |
| Previous Owner | $311,000 | Unknown | |
| Previous Owner | $91,500 | Stand Alone Second | |
| Previous Owner | $213,500 | Fannie Mae Freddie Mac | |
| Previous Owner | $213,500 | Fannie Mae Freddie Mac | |
| Previous Owner | $133,850 | New Conventional | |
| Previous Owner | $140,000 | Unknown |
Property History
| Date | Event | Price | Change | Sq Ft Price |
|---|---|---|---|---|
| 06/28/2025 06/28/25 | For Sale | $1,200,000 | +300.0% | $528 / Sq Ft |
| 09/06/2013 09/06/13 | Sold | $300,000 | -3.2% | $164 / Sq Ft |
| 07/31/2013 07/31/13 | Pending | -- | -- | -- |
| 07/11/2013 07/11/13 | For Sale | $309,900 | +98.7% | $169 / Sq Ft |
| 04/11/2013 04/11/13 | Sold | $156,000 | +0.1% | $85 / Sq Ft |
| 03/21/2013 03/21/13 | Pending | -- | -- | -- |
| 03/21/2013 03/21/13 | Price Changed | $155,900 | -2.5% | $85 / Sq Ft |
| 03/07/2013 03/07/13 | For Sale | $159,900 | -- | $87 / Sq Ft |
Tax History Compared to Growth
Tax History
| Year | Tax Paid | Tax Assessment Tax Assessment Total Assessment is a certain percentage of the fair market value that is determined by local assessors to be the total taxable value of land and additions on the property. | Land | Improvement |
|---|---|---|---|---|
| 2025 | $4,105 | $37,652 | -- | -- |
| 2024 | $3,986 | $35,859 | -- | -- |
| 2023 | $3,986 | $49,100 | $9,820 | $39,280 |
| 2022 | $3,858 | $37,960 | $7,590 | $30,370 |
| 2021 | $3,936 | $35,180 | $7,030 | $28,150 |
| 2020 | $3,873 | $35,280 | $7,050 | $28,230 |
| 2019 | $3,785 | $34,410 | $6,880 | $27,530 |
| 2018 | $3,686 | $36,160 | $7,230 | $28,930 |
| 2017 | $1,724 | $25,630 | $5,120 | $20,510 |
| 2016 | $1,661 | $24,700 | $4,940 | $19,760 |
| 2015 | $1,546 | $15,330 | $3,060 | $12,270 |
Agents Affiliated with this Home
-
Tamra Yelavich

Seller's Agent in 2025
Tamra Yelavich
West USA Realty
(602) 405-1910
1 in this area
35 Total Sales
-
Shane Saunders

Seller's Agent in 2013
Shane Saunders
My Home Group
(480) 299-6417
104 Total Sales
-
M
Seller's Agent in 2013
Mark Maly
Realty One Group
-
AZ Araujo

Seller Co-Listing Agent in 2013
AZ Araujo
A.Z. & Associates Real Estate Group
(602) 456-7622
2 in this area
43 Total Sales
-
D
Buyer's Agent in 2013
Dominic Hrabe
HomeSmart
Map
Source: Arizona Regional Multiple Listing Service (ARMLS)
MLS Number: 4965976
APN: 160-19-028
- 822 E State Ave
- 722 E State Ave
- 7533 N 8th St
- 717 E State Ave
- 705 E Gardenia Dr
- 1012 E Wagon Wheel Dr
- 7322 N 11th Place
- 1118 E Orangewood Ave
- 1036 E Wagon Wheel Dr
- 629 E State Ave
- 7241 N 6th Place
- 838 E Belmont Ave
- 717 E Palmaire Ave
- 7550 N 12th St Unit 239
- 7550 N 12th St Unit 139
- 7550 N 12th St Unit 143
- 342 E Orangewood Ave
- 709 E Hayward Ave
- 1202 E Palmaire Ave
- 829 E Desert Park Ln
