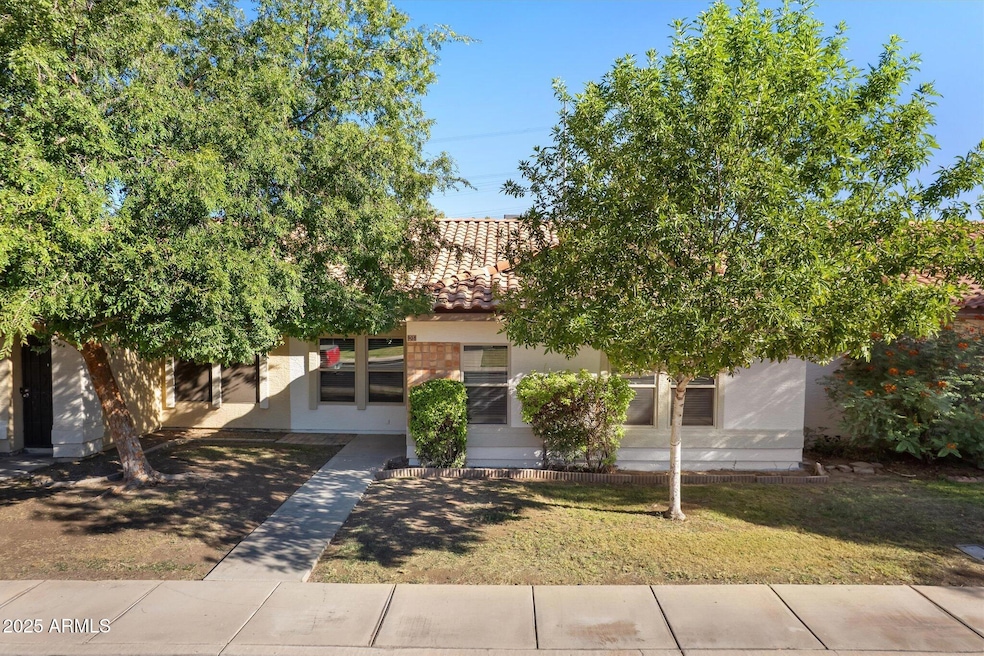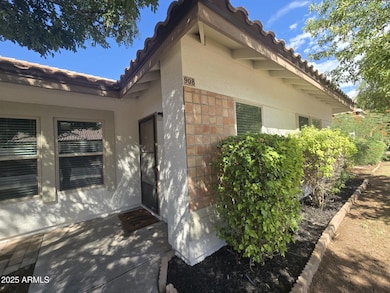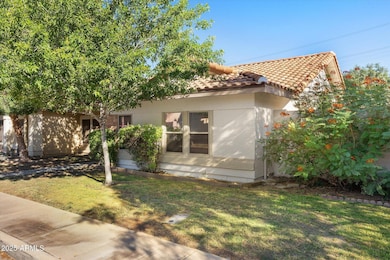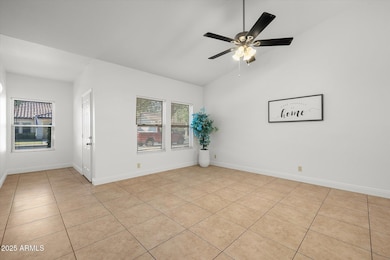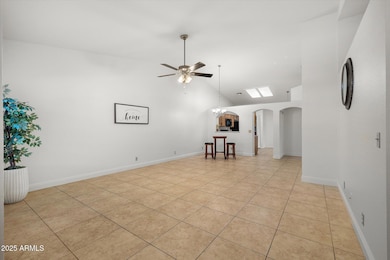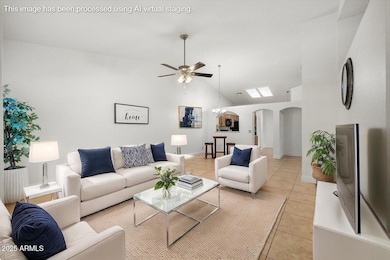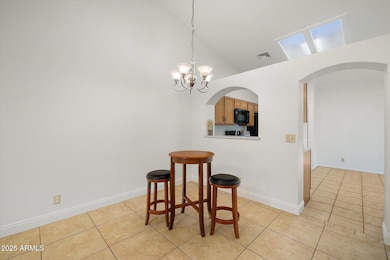908 E Vaughn Ave Gilbert, AZ 85234
Val Vista NeighborhoodEstimated payment $2,382/month
Highlights
- Vaulted Ceiling
- End Unit
- Covered Patio or Porch
- Sonoma Ranch Elementary School Rated A-
- Community Pool
- 2 Car Direct Access Garage
About This Home
Updated 3-bedroom, 2-bath townhome nestled on a charming tree-lined street in Gilbert. Steps from Freestone Park & close to downtown Gilbert., this home offers the perfect blend of comfort, and convenience. Seller is willing to pay concessions w/ acceptable offer & provide a home warranty. Recent upgrades Include:. New roof, heat pump, and carpet (2025) Fresh interior & exterior paint, Low-E windows for enhanced energy efficiency. Whole-house water filtration system.
Interior Highlights: Popular great room floor plan with vaulted ceilings and skylight. Split master suite for added privacy. Spacious master ensuite featuring a large tiled shower, dual sinks, and walk-in closet with patio access. Outdoor Features: Private, low-maintenance backyard with covered patio with brand new turf Rear-entry 2-car garage with direct access to the home. Front yard maintained by HOA. Community Perks: Short walk to the community pool. Peaceful neighborhood with mature landscaping. This home checks all the boxes, modern updates, thoughtful layout, and a prime location. Don't miss your chance to make it yours!
Listing Agent
HomeSmart Brokerage Phone: 480-390-2684 License #SA582897000 Listed on: 09/25/2025

Townhouse Details
Home Type
- Townhome
Est. Annual Taxes
- $1,296
Year Built
- Built in 1987
Lot Details
- 3,798 Sq Ft Lot
- End Unit
- 1 Common Wall
- Desert faces the back of the property
- Block Wall Fence
- Artificial Turf
- Sprinklers on Timer
- Grass Covered Lot
HOA Fees
- $83 Monthly HOA Fees
Parking
- 2 Car Direct Access Garage
- Side or Rear Entrance to Parking
- Garage Door Opener
Home Design
- Roof Updated in 2025
- Wood Frame Construction
- Tile Roof
- Stucco
Interior Spaces
- 1,355 Sq Ft Home
- 1-Story Property
- Vaulted Ceiling
- Ceiling Fan
- Skylights
- Double Pane Windows
Kitchen
- Eat-In Kitchen
- Built-In Microwave
Flooring
- Floors Updated in 2025
- Carpet
- Tile
Bedrooms and Bathrooms
- 3 Bedrooms
- Remodeled Bathroom
- 2 Bathrooms
- Dual Vanity Sinks in Primary Bathroom
Schools
- Sonoma Ranch Elementary School
- Greenfield Junior High School
- Gilbert High School
Utilities
- Cooling System Updated in 2025
- Central Air
- Heating Available
- High Speed Internet
- Cable TV Available
Additional Features
- No Interior Steps
- North or South Exposure
- Covered Patio or Porch
Listing and Financial Details
- Tax Lot 338
- Assessor Parcel Number 304-13-363
Community Details
Overview
- Association fees include ground maintenance, front yard maint
- Gerson Realty Association, Phone Number (480) 921-3332
- Sierra Springs Lot 290 389 Tr A C Subdivision
Recreation
- Community Playground
- Community Pool
- Bike Trail
Map
Home Values in the Area
Average Home Value in this Area
Tax History
| Year | Tax Paid | Tax Assessment Tax Assessment Total Assessment is a certain percentage of the fair market value that is determined by local assessors to be the total taxable value of land and additions on the property. | Land | Improvement |
|---|---|---|---|---|
| 2025 | $1,345 | $14,675 | -- | -- |
| 2024 | $1,302 | $13,976 | -- | -- |
| 2023 | $1,302 | $29,370 | $5,870 | $23,500 |
| 2022 | $1,264 | $24,180 | $4,830 | $19,350 |
| 2021 | $1,308 | $21,660 | $4,330 | $17,330 |
| 2020 | $1,293 | $19,430 | $3,880 | $15,550 |
| 2019 | $1,202 | $17,050 | $3,410 | $13,640 |
| 2018 | $976 | $15,920 | $3,180 | $12,740 |
| 2017 | $942 | $13,910 | $2,780 | $11,130 |
| 2016 | $976 | $13,610 | $2,720 | $10,890 |
| 2015 | $889 | $12,780 | $2,550 | $10,230 |
Property History
| Date | Event | Price | List to Sale | Price per Sq Ft | Prior Sale |
|---|---|---|---|---|---|
| 11/04/2025 11/04/25 | Price Changed | $415,000 | -2.4% | $306 / Sq Ft | |
| 10/25/2025 10/25/25 | Price Changed | $425,000 | -3.4% | $314 / Sq Ft | |
| 10/10/2025 10/10/25 | Price Changed | $440,000 | -2.2% | $325 / Sq Ft | |
| 10/04/2025 10/04/25 | Price Changed | $450,000 | -1.1% | $332 / Sq Ft | |
| 09/25/2025 09/25/25 | For Sale | $455,000 | 0.0% | $336 / Sq Ft | |
| 11/16/2019 11/16/19 | Rented | $1,400 | 0.0% | -- | |
| 11/11/2019 11/11/19 | Under Contract | -- | -- | -- | |
| 11/09/2019 11/09/19 | Off Market | $1,400 | -- | -- | |
| 11/08/2019 11/08/19 | For Rent | $1,400 | 0.0% | -- | |
| 11/08/2019 11/08/19 | Off Market | $1,400 | -- | -- | |
| 11/04/2019 11/04/19 | For Rent | $1,400 | +3.7% | -- | |
| 10/06/2018 10/06/18 | Rented | $1,350 | 0.0% | -- | |
| 10/03/2018 10/03/18 | Under Contract | -- | -- | -- | |
| 09/30/2018 09/30/18 | Off Market | $1,350 | -- | -- | |
| 09/26/2018 09/26/18 | For Rent | $1,350 | 0.0% | -- | |
| 08/30/2018 08/30/18 | Sold | $228,500 | -4.6% | $169 / Sq Ft | View Prior Sale |
| 08/04/2018 08/04/18 | Pending | -- | -- | -- | |
| 07/06/2018 07/06/18 | Price Changed | $239,500 | -2.2% | $177 / Sq Ft | |
| 06/27/2018 06/27/18 | For Sale | $245,000 | +44.1% | $181 / Sq Ft | |
| 04/18/2014 04/18/14 | Sold | $170,000 | -5.6% | $125 / Sq Ft | View Prior Sale |
| 03/18/2014 03/18/14 | Pending | -- | -- | -- | |
| 03/13/2014 03/13/14 | For Sale | $180,000 | -- | $133 / Sq Ft |
Purchase History
| Date | Type | Sale Price | Title Company |
|---|---|---|---|
| Interfamily Deed Transfer | -- | None Available | |
| Warranty Deed | $228,500 | Lawyers Title Of Arizona Inc | |
| Warranty Deed | $170,000 | First American Title Ins Co | |
| Warranty Deed | $220,000 | Fidelity National Title | |
| Warranty Deed | $118,000 | Stewart Title & Trust | |
| Warranty Deed | $80,946 | United Title Agency |
Mortgage History
| Date | Status | Loan Amount | Loan Type |
|---|---|---|---|
| Open | $182,800 | New Conventional | |
| Previous Owner | $170,000 | VA | |
| Previous Owner | $176,000 | New Conventional | |
| Previous Owner | $94,400 | New Conventional |
Source: Arizona Regional Multiple Listing Service (ARMLS)
MLS Number: 6925828
APN: 304-13-363
- 1002 E Hearne Way
- 1120 Plan at 33 North
- 1121 Plan at 33 North
- 1122 Plan at 33 North
- 1132 E Hearne Way
- 732 E Redfield Rd
- 1119 E Southshore Dr
- 1061 E Linda Ln
- 620 E Linda Ln
- 244 N Rock St
- 1337 E Mineral Rd
- 414 N Cobblestone St
- 1269 E Century Ave
- 413 E Linda Ln Unit D
- 444 E Avenue Sierra Madre
- 1438 E Mineral Rd
- 1426 E Redfield Rd
- 1508 E Lexington Ave
- 1158 E Douglas Ave
- 225 E Vaughn Ave
- 1002 E Hearne Way
- 213 N Honeysuckle Ln
- 1052 E Washington Ave
- 293 N Slate St
- 442 N Granite St
- 413 N Flint St
- 243 E Cullumber Ave
- 814 N Marble St
- 1469 E Tremaine Ave
- 1308 E Horseshoe Ave
- 1541 E Laurel Ave
- 1545 E Laurel Ave
- 121 E Olive Ave
- 211 E Tremaine Ave
- 36 E Vaughn Ave
- 106 E Linda Ln
- 1655 E Redfield Rd
- 1706 E Commerce Ave
- 125 E Guadalupe Rd
- 170 E Guadalupe Rd Unit 130
