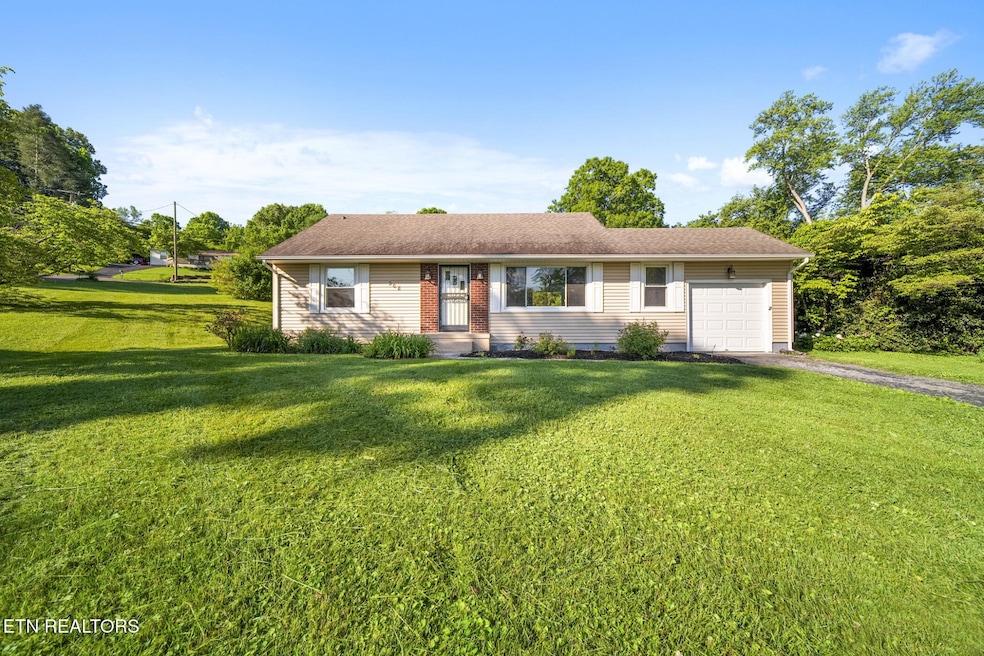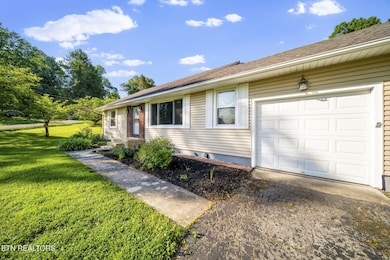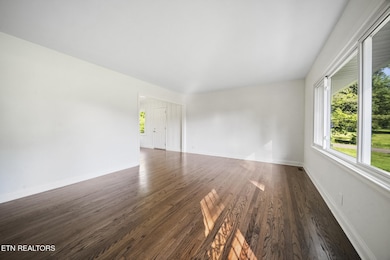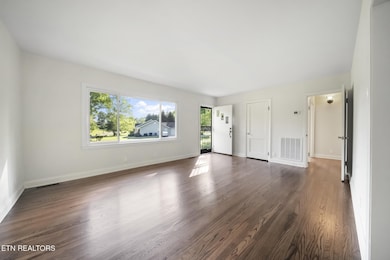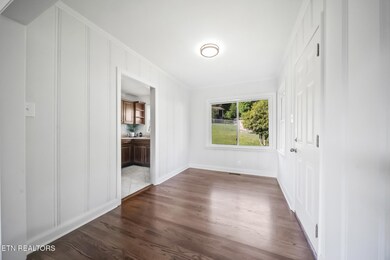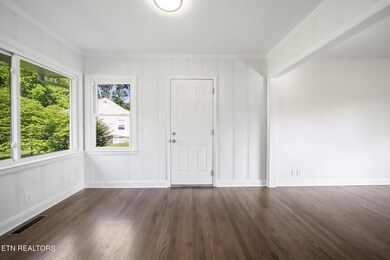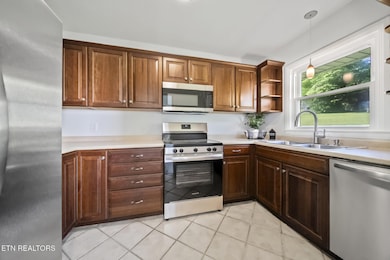
908 Glenoaks Dr Knoxville, TN 37918
Uptown Knoxville NeighborhoodEstimated payment $1,717/month
Highlights
- Separate Formal Living Room
- Cooling Available
- Central Heating
- Cottage
- Patio
- 1 Car Garage
About This Home
**Charming Renovated Cottage in the Heart of Fountain City** Welcome to this beautifully updated **2-bedroom, 1.5-bath cottage** located in the heart of Fountain City—just minutes from local dining, shopping, parks, and everything this vibrant community has to offer. This move-in-ready home features **fresh paint throughout** and **original hardwood floors** that have been carefully sanded, stained, and sealed with three coats of urethane for a rich, lasting finish. Both **spacious bedrooms** provide comfort and character, with the **primary suite offering a private half bath**, while the **full bath is conveniently located in the hallway** and has been fully remodeled with modern fixtures and finishes. The kitchen shines with **all-new stainless steel appliances**, complemented by **updated lighting throughout** the home. Additional upgrades include **cleaned ductwork** for improved air quality, a **new garage door opener**, and a **roof that's just five years old**, offering long-term value and peace of mind. Enjoy the outdoors in the **fully fenced backyard**, perfect for pets, gardening, or relaxing evenings. Don't miss your chance to own this stylish, updated home in one of Knoxville's most beloved neighborhoods!
Listing Agent
Wallace-Jennifer Scates Group Brokerage Phone: 4044039855 License #334295 Listed on: 05/07/2025

Home Details
Home Type
- Single Family
Est. Annual Taxes
- $1,166
Year Built
- Built in 1952
Lot Details
- 0.38 Acre Lot
- Level Lot
Parking
- 1 Car Garage
Home Design
- Cottage
- Frame Construction
- Vinyl Siding
Interior Spaces
- 910 Sq Ft Home
- Property has 1 Level
- Separate Formal Living Room
- Laminate Flooring
- Crawl Space
- Fire and Smoke Detector
Kitchen
- Oven or Range
- <<microwave>>
- Dishwasher
- Disposal
Bedrooms and Bathrooms
- 2 Bedrooms
Outdoor Features
- Patio
Schools
- Inskip Elementary School
- Gresham Middle School
- Central High School
Utilities
- Cooling Available
- Central Heating
Community Details
- West Adair Hgts Sec 3 Subdivision
Listing and Financial Details
- Tax Lot 3
- Assessor Parcel Number 069JB003
Map
Home Values in the Area
Average Home Value in this Area
Tax History
| Year | Tax Paid | Tax Assessment Tax Assessment Total Assessment is a certain percentage of the fair market value that is determined by local assessors to be the total taxable value of land and additions on the property. | Land | Improvement |
|---|---|---|---|---|
| 2024 | $1,165 | $31,425 | $0 | $0 |
| 2023 | $1,165 | $31,425 | $0 | $0 |
| 2022 | $1,165 | $31,425 | $0 | $0 |
| 2021 | $1,052 | $22,950 | $0 | $0 |
| 2020 | $1,052 | $22,950 | $0 | $0 |
| 2019 | $1,052 | $22,950 | $0 | $0 |
| 2018 | $1,052 | $22,950 | $0 | $0 |
| 2017 | $1,052 | $22,950 | $0 | $0 |
| 2016 | $1,305 | $0 | $0 | $0 |
| 2015 | $1,305 | $0 | $0 | $0 |
| 2014 | $1,305 | $0 | $0 | $0 |
Property History
| Date | Event | Price | Change | Sq Ft Price |
|---|---|---|---|---|
| 06/13/2025 06/13/25 | Price Changed | $292,500 | -2.5% | $321 / Sq Ft |
| 05/09/2025 05/09/25 | For Sale | $299,900 | -- | $330 / Sq Ft |
Mortgage History
| Date | Status | Loan Amount | Loan Type |
|---|---|---|---|
| Closed | $75,000 | New Conventional | |
| Closed | $76,883 | New Conventional |
About the Listing Agent

I am an East Tennessee, Knoxville Local, Real Estate Expert ready to assist you with Buying and Selling Residential & Commercial Properties, Purchasing and Renovating Investment Properties, Property Management, and Residential & Commercial Leasing. With 14 years of experience, I provide my clients a wealth of industry experience and knowledge.
As an affiliated Broker with Wallace Real Estate, I am a part of the Leading Real Estate Companies of the World, a globally respected network of
Jennifer's Other Listings
Source: Realtracs
MLS Number: 2907256
APN: 069JB-003
- 4412 Bruhin Rd
- 4709 Scepter Way Unit 63
- 4717 Royal Prince Way Unit 19
- 4316 Hayes Rd
- 944 Micro Way Unit 944
- 915 E Inskip Dr
- 1216 Adair Dr
- 1218 Adair Dr
- 814 Blue Spruce Way Unit 6
- 812 Blue Spruce Way Unit 5
- 806 Blue Spruce Way
- 4700 Seminole Rd NE
- 1314 E Walnut Grove Dr
- 4316 Sweetbrier Dr
- 4903 E Inskip Rd
- 4219 Annona Dr
- 4601 Dewey Way Unit 12
- 809 Highland Dr
- 5003 White Petal Way
- 413 E Inskip Dr
- 4737 Scepter Way
- 4764 Royal Prince Way Unit 99
- 4121 Whistlers Way
- 4829 Maple Sunset Way
- 600 E Inskip Dr
- 3930 Summercrest Way
- 5005 Inskip Rd
- 5004 Willoway Dr
- 118-126 Sylvia Dr
- 614 Cedar Ln
- 1210 W Parkway Ave Unit B
- 4013 Peaks Landing Way
- 1900 Dutch Valley Dr
- 1810 Rocky View Way
- 701 Cedar Ln
- 2132 Adair Dr
- 2000 Dutch Valley Dr
- 2050 Edgeview Way
- 522 Radford Place
- 2504 Harvey St Unit ID1049678P
