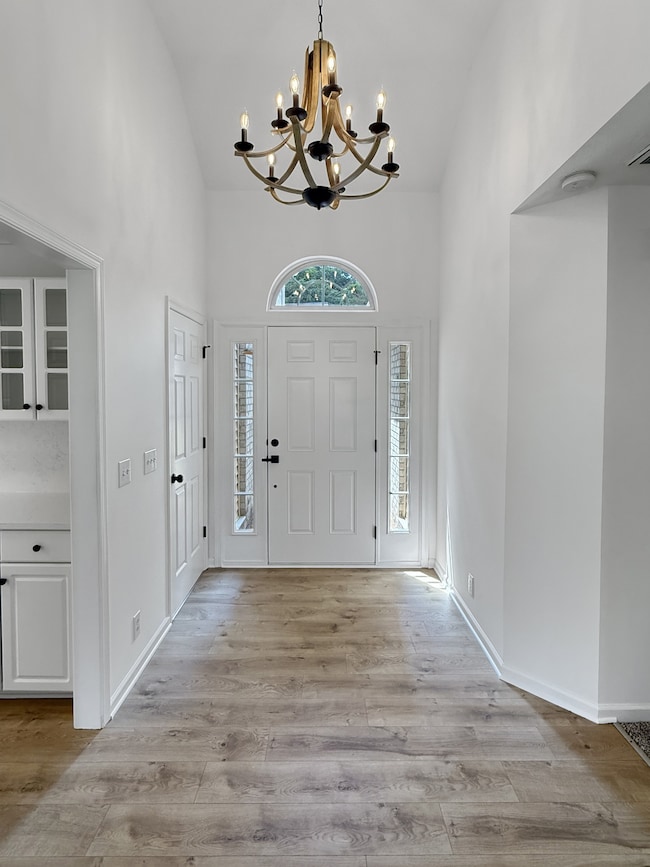
908 Glenridge Ln Nashville, TN 37221
South Hampton NeighborhoodEstimated payment $3,007/month
Highlights
- Traditional Architecture
- Cooling Available
- Central Heating
- 2 Car Attached Garage
- Patio
- Ceiling Fan
About This Home
Welcome to your dream home in the heart of Nashville’s desirable Bellevue area! This beautifully updated 3-bedroom, 2.5-bath residence at 908 Glenridge Drive offers modern elegance and spacious comfort. Step inside to discover fresh paint throughout, gleaming new carpet, and luxury vinyl plank (LVP) flooring. The heart of the home features a stunning cathedral ceiling in the living room, creating an airy and inviting atmosphere. The gourmet kitchen shines with brand-new countertops, updated light fixtures, and state-of-the-art appliances, perfect for culinary enthusiasts. A charming new front entry door welcomes you home, while the versatile bonus room over the garage provides extra space for a home office, playroom, or media center. Outside, enjoy a large, fully fenced backyard, ideal for pets, play, or entertaining. With its prime location in Nashville’s 37221 zip code, this move-in-ready gem combines modern updates with timeless appeal. Don’t miss your chance to own this meticulously renovated home—schedule your showing today!
Listing Agent
simpliHOM Brokerage Phone: 6156060672 License #343403 Listed on: 07/20/2025

Home Details
Home Type
- Single Family
Est. Annual Taxes
- $2,491
Year Built
- Built in 2002
Lot Details
- 8,276 Sq Ft Lot
- Lot Dimensions are 60 x 123
- Back Yard Fenced
- Level Lot
HOA Fees
- $33 Monthly HOA Fees
Parking
- 2 Car Attached Garage
Home Design
- Traditional Architecture
- Brick Exterior Construction
- Slab Foundation
- Shingle Roof
- Vinyl Siding
Interior Spaces
- 1,926 Sq Ft Home
- Property has 2 Levels
- Ceiling Fan
- Gas Fireplace
Kitchen
- Microwave
- Dishwasher
- Disposal
Flooring
- Carpet
- Laminate
Bedrooms and Bathrooms
- 3 Main Level Bedrooms
- 2 Full Bathrooms
Outdoor Features
- Patio
Schools
- Harpeth Valley Elementary School
- Bellevue Middle School
- James Lawson High School
Utilities
- Cooling Available
- Central Heating
Community Details
- Riverside Subdivision
Listing and Financial Details
- Assessor Parcel Number 142130B11600CO
Map
Home Values in the Area
Average Home Value in this Area
Tax History
| Year | Tax Paid | Tax Assessment Tax Assessment Total Assessment is a certain percentage of the fair market value that is determined by local assessors to be the total taxable value of land and additions on the property. | Land | Improvement |
|---|---|---|---|---|
| 2024 | $2,491 | $85,250 | $20,500 | $64,750 |
| 2023 | $2,491 | $85,250 | $20,500 | $64,750 |
| 2022 | $3,229 | $85,250 | $20,500 | $64,750 |
| 2021 | $2,517 | $85,250 | $20,500 | $64,750 |
| 2020 | $2,628 | $69,375 | $15,500 | $53,875 |
| 2019 | $1,911 | $69,375 | $15,500 | $53,875 |
Property History
| Date | Event | Price | Change | Sq Ft Price |
|---|---|---|---|---|
| 07/22/2025 07/22/25 | Pending | -- | -- | -- |
| 07/20/2025 07/20/25 | For Sale | $499,900 | -- | $260 / Sq Ft |
Purchase History
| Date | Type | Sale Price | Title Company |
|---|---|---|---|
| Warranty Deed | $380,000 | None Listed On Document | |
| Interfamily Deed Transfer | -- | None Available | |
| Special Warranty Deed | $197,900 | -- | |
| Special Warranty Deed | -- | -- | |
| Trustee Deed | $171,865 | -- | |
| Warranty Deed | $182,312 | -- |
Mortgage History
| Date | Status | Loan Amount | Loan Type |
|---|---|---|---|
| Previous Owner | $223,894 | New Conventional | |
| Previous Owner | $19,000 | Credit Line Revolving | |
| Previous Owner | $196,348 | FHA | |
| Previous Owner | $164,080 | No Value Available |
About the Listing Agent

A driven and dedicated leader, Ali Womack has been a top-producing agent in Middle Tennessee since the start of her real estate career in Nashville. She brings a lifelong understanding of the market, multiple real estate designations, and specializes in investing in short term rental properties, luxury, and seller transactions. Ali is the Managing Broker for the simpliHOM Nashville headquarter office, and she and her husband lead a successful team of agents, The Womack Team.
Utilizing
Ali's Other Listings
Source: Realtracs
MLS Number: 2942933
APN: 142-13-0B-116-00
- 7840 Harpeth View Dr
- 7836 Harpeth View Dr
- 8616 Sawyer Brown Rd Unit 8616
- 1616 Glenridge Dr
- 609 Glenridge Close
- 8567 Sawyer Brown Rd
- 9225 Sawyer Brown Rd Unit 9225
- 7526 Old Harding Pike
- 8954 Sawyer Brown Rd Unit 8954
- 8508 Sawyer Brown Rd
- 612 General George Patton Rd Unit 612
- 821 Beech Bend Dr
- 975 General George Patton Rd Unit 975
- 7201 S Colony Dr
- 510 General George Patton Rd Unit 510
- 725 General George Patton Rd
- 1090 General George Patton Rd
- 1128 General George Patton Rd Unit 1128
- 7500 Old Harding Pike
- 601 S Riverbend Ct






