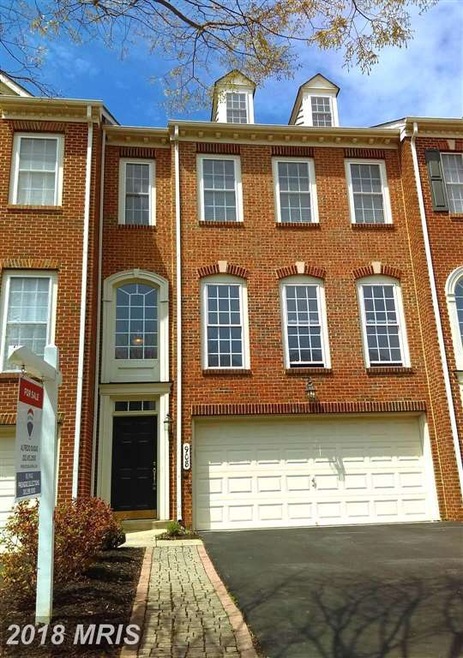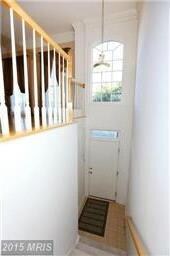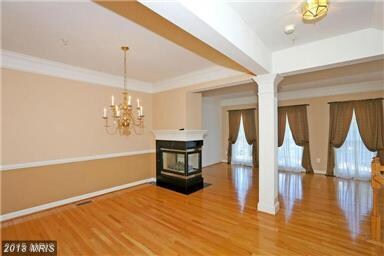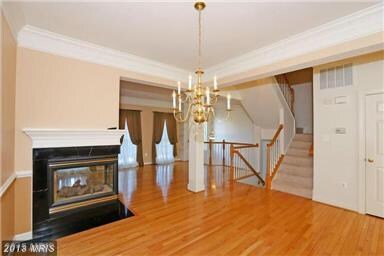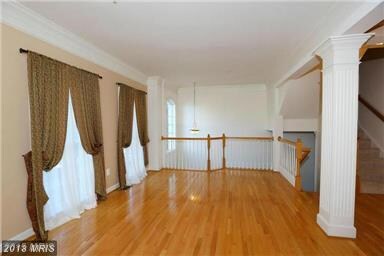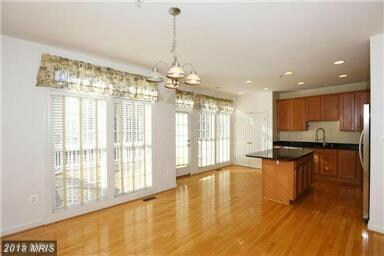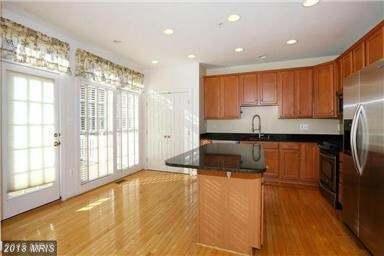
908 Highland Ridge Ave Gaithersburg, MD 20878
Kentlands Neighborhood
3
Beds
4
Baths
2,721
Sq Ft
1,742
Sq Ft Lot
About This Home
As of June 2018Live across The Kentlands. Open Floor Plan w/Gleaming Hard Woods, 3-sided gas Fire Place. New Rear Deck off New Gourmet Kitchen, Granite Counter Island, new cabinets, high end SS Appliances w/gas range, electric back-up generator, water filtration. Master BR w/Vaulted Ceilings, Walk-in closet, Spa Bath with dual vanities, separate shower/Jacuzzi Tub. Sun-filled walk-out basement & 2-Car Garage.
Ownership History
Date
Name
Owned For
Owner Type
Purchase Details
Listed on
Apr 16, 2018
Closed on
Jun 25, 2018
Sold by
Babst Michael S and Ruiz Babst Carmen Elanie
Bought by
Zhang Ya
Seller's Agent
Alfredo Duque
Fairfax Realty Premier
Buyer's Agent
Hong Cai
BMI REALTORS INC.
List Price
$570,000
Sold Price
$565,000
Premium/Discount to List
-$5,000
-0.88%
Total Days on Market
39
Current Estimated Value
Home Financials for this Owner
Home Financials are based on the most recent Mortgage that was taken out on this home.
Estimated Appreciation
$163,103
Avg. Annual Appreciation
3.73%
Original Mortgage
$450,000
Interest Rate
4.6%
Mortgage Type
New Conventional
Purchase Details
Closed on
Mar 28, 2005
Sold by
Babst Michael S
Bought by
Babst Michael S and Babst Carmen E
Purchase Details
Closed on
Mar 25, 2005
Sold by
Babst Michael S
Bought by
Babst Michael S and Babst Carmen E
Purchase Details
Closed on
Aug 12, 2002
Sold by
Nvr Inc
Bought by
Babst Michael S
Map
Townhouse Details
Home Type
Townhome
Est. Annual Taxes
$7,842
Year Built
2002
Lot Details
0
Listing Details
- Condition: Shows Well
- Zoning Code: MXD
- Transportation: Public Bus Service
- Election District: 9
- Incorporated City Name: GAITHERSBURG
- Lis Media List: Virtual Tour, Photo, Document
- Property Type: Residential
- Public Record Key: 10201687008
- Story List: Lower 1, Main, Upper 1
- System Locale: MRIS
- Status: Closed
- Number of Levels Including basement: 3
- Full Street Address: 908 HIGHLAND RIDGE AVE
- Dwelling Type: Townhouse
- Lot Acreage: 0.047016
- Map Locale List: ADC
- Year Built: 2002
- Special Features: None
- Property Sub Type: Townhouses
Interior Features
- Above Grade Finished Sq Ft: 1814
- Main Entrance: Two Story Foyer
- Amenities: Automatic Garage Door Opener, Bathroom(s) - Ceramic Tile, Chair Railing, Closet - Master Bedroom Walk-in, Closet(s) - Walk-in, Countertop(s) - Granite, Crown Molding, Fireplace Gas Insert, Fireplace w/Glass Doors, Fireplace Mantels, Home Warranty, Full Master Bath, 2+ Person Tub, Vanities - Double, Washer / Dryer Hookup, Wall-to-Wall Carpet, Wood Floors
- Appliances: Dishwasher, Disposal, Dryer, Exhaust Fan, Icemaker, Microwave, Gas Oven/Range, Refrigerator, 6-Burner Stove, Washer, Water Heater
- Has Attic: Yes
- Has Basement: Yes
- Basement Entrance: Rear Entrance, Front Entrance
- Basement Type: Fully Finished, Full Daylight
- Dining Kitchen: Eat-In Kitchen, Separate Dining Room
- Fireplaces: 1
- Interior Amenities: Floor Plan-Open
- Main Floor: 0.5 Baths
- Lower Floor: 0.5 Baths
- Basement Finished Sq Ft: 907
- Total Bedrooms: 3
- Total Full Baths: 2
- Total Half Baths: 2
- Bathrooms: 4
Exterior Features
- Structure List: Above Grade, Below Grade
- Exterior: Brick
- Roof: Shingle - Architectural
- Exterior Features: Deck, Rear Fence
- Other Structures: Above Grade,Below Grade
Garage/Parking
- Parking: Garage
- Garage Spaces: 2
- Garage Type: Front Loading Garage
Utilities
- Cooling Fuel: Electric
- Cooling: Central Air Conditioning
- Heating Fuel: Natural Gas
- Heating: Heat Pump(s)
- Hot Water: Natural Gas
- Sewer Septic: Public Sewer
- Water: Public
- T V Cable Comm: Cable-Prewired
- Refuse Fee: 118.91
Condo/Co-op/Association
- HOA Fees: 90
- HOA Fee Frequency: Monthly
- Condo Co-Op Name: Quince Orchard Park
- Community Amenities: Club House, Party Room, Swimming Pool, Tennis - Courts, Tot Lot(s)/Playground
- Community Fee Includes: Pool(s)
- Community Management: Prof-Off Site
Schools
- Elementary School: Diamond
- Middle School: Lakelands Park
- High School: Northwest
Lot Info
- Lot Number: 11
- Lot Size Area: 2048
Tax Info
- Assessment Year: 2018
- Total Taxes Payment Freq: Annually
- County Tax Payment Freq: Annually
- Total Tax: 6537.84
- Assessor Parcel Number: 160903348158
Create a Home Valuation Report for This Property
The Home Valuation Report is an in-depth analysis detailing your home's value as well as a comparison with similar homes in the area
Similar Homes in the area
Home Values in the Area
Average Home Value in this Area
Purchase History
| Date | Type | Sale Price | Title Company |
|---|---|---|---|
| Deed | $565,000 | Old Republic Natl Title Ins | |
| Deed | -- | -- | |
| Deed | -- | -- | |
| Deed | $343,935 | -- |
Source: Public Records
Mortgage History
| Date | Status | Loan Amount | Loan Type |
|---|---|---|---|
| Open | $406,000 | New Conventional | |
| Closed | $420,000 | New Conventional | |
| Closed | $430,000 | New Conventional | |
| Closed | $435,000 | New Conventional | |
| Closed | $450,000 | New Conventional |
Source: Public Records
Property History
| Date | Event | Price | Change | Sq Ft Price |
|---|---|---|---|---|
| 09/12/2022 09/12/22 | Rented | $3,050 | +2.0% | -- |
| 08/24/2022 08/24/22 | Under Contract | -- | -- | -- |
| 08/15/2022 08/15/22 | For Rent | $2,990 | 0.0% | -- |
| 06/26/2018 06/26/18 | Sold | $565,000 | -0.9% | $208 / Sq Ft |
| 05/25/2018 05/25/18 | Pending | -- | -- | -- |
| 05/21/2018 05/21/18 | Price Changed | $570,000 | 0.0% | $209 / Sq Ft |
| 05/21/2018 05/21/18 | For Sale | $570,000 | +0.9% | $209 / Sq Ft |
| 05/20/2018 05/20/18 | Off Market | $565,000 | -- | -- |
| 05/10/2018 05/10/18 | Price Changed | $574,888 | -1.7% | $211 / Sq Ft |
| 04/16/2018 04/16/18 | For Sale | $585,000 | 0.0% | $215 / Sq Ft |
| 10/28/2016 10/28/16 | Rented | $2,495 | 0.0% | -- |
| 10/28/2016 10/28/16 | Under Contract | -- | -- | -- |
| 10/12/2016 10/12/16 | For Rent | $2,495 | -2.2% | -- |
| 12/29/2015 12/29/15 | Rented | $2,550 | +2.2% | -- |
| 12/29/2015 12/29/15 | Under Contract | -- | -- | -- |
| 12/16/2015 12/16/15 | For Rent | $2,495 | -- | -- |
Source: Bright MLS
Tax History
| Year | Tax Paid | Tax Assessment Tax Assessment Total Assessment is a certain percentage of the fair market value that is determined by local assessors to be the total taxable value of land and additions on the property. | Land | Improvement |
|---|---|---|---|---|
| 2024 | $7,842 | $583,267 | $0 | $0 |
| 2023 | $7,962 | $542,700 | $230,000 | $312,700 |
| 2022 | $6,363 | $539,933 | $0 | $0 |
| 2021 | $6,357 | $537,167 | $0 | $0 |
| 2020 | $3,146 | $534,400 | $230,000 | $304,400 |
| 2019 | $6,187 | $526,967 | $0 | $0 |
| 2018 | $6,805 | $519,533 | $0 | $0 |
| 2017 | $5,846 | $512,100 | $0 | $0 |
| 2016 | -- | $483,233 | $0 | $0 |
| 2015 | $5,255 | $454,367 | $0 | $0 |
| 2014 | $5,255 | $425,500 | $0 | $0 |
Source: Public Records
Source: Bright MLS
MLS Number: MC10210617
APN: 09-03348158
Nearby Homes
- 333 Swanton Ln
- 779 Summer Walk Dr
- 130 Chevy Chase St Unit 404
- 130 Chevy Chase St Unit 305
- 120 Chevy Chase St Unit 405
- 110 Chevy Chase St
- 624B Main St
- 310 High Gables Dr Unit 402
- 623 Main St Unit B
- 304 Winter Walk Dr
- 125 Timberbrook Ln Unit T2
- 301 High Gables Dr Unit 305
- 502 Leaning Oak St
- 414 Kersten St
- 1115 Main St
- 311 Inspiration Ln
- 764 Clifftop Dr
- 29 Longmeadow Dr
- 217 Hart Rd
- 1004 Bayridge Terrace
