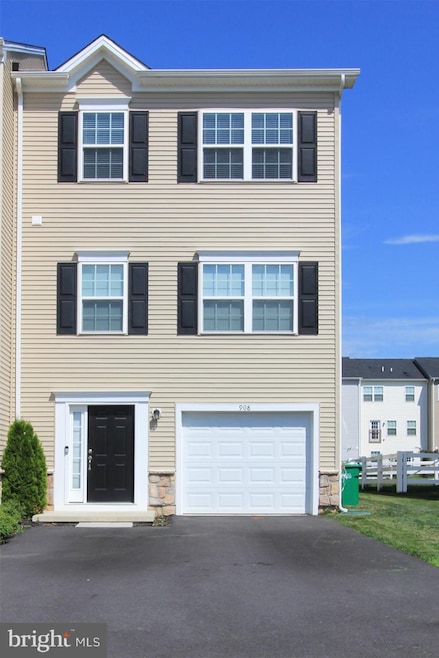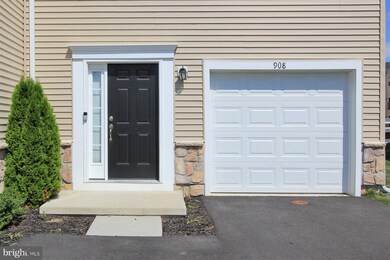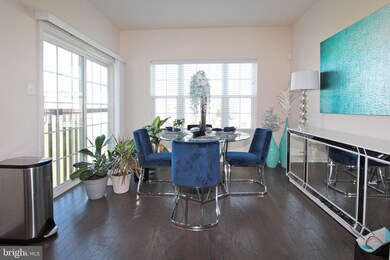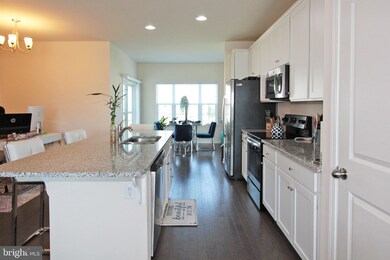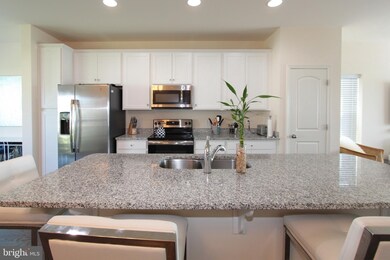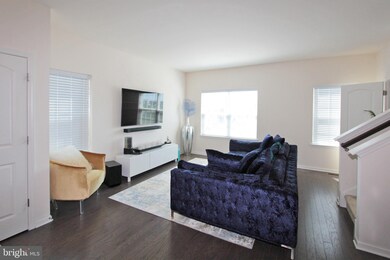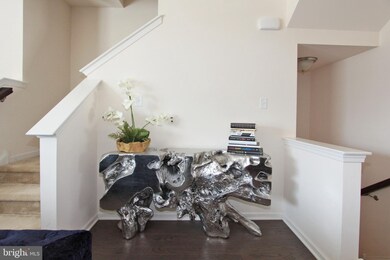
908 Lissicasey Loop Middletown, DE 19709
Odessa NeighborhoodHighlights
- Recreation Room
- 1 Car Attached Garage
- En-Suite Primary Bedroom
- Traditional Architecture
- Living Room
- Forced Air Heating and Cooling System
About This Home
As of January 2024WHY WAIT FOR NEW CONSTRUCTION WHEN YOU CAN PURCHASE THIS LUXURY TYDINGS MODEL TOWNHOME IN MINT CONDITION! This end unit townhome is just 2 years young and has been meticulously maintained. The 3 story townhome has a fabulous open floor plan with plenty of natural sunlight. Enter the home to a wide foyer that leads to a home office, den, gym, or a 4th bedroom. Also, there is a sliding glass door for easy access to the backyard. The main level has soaring 9” ceilings, hardwood floors, recessed lighting, 42 inch white kitchen cabinets, granite countertops, stainless steel appliances, 7” center island that has enough space for 6 counter stools. Enjoy fantastic parties with family and friends. The upper level has a spacious master bedroom with a walk-in closet, en suite bathroom with a large dual vanity and owner’s super shower. Additional two ample sized bedrooms and a full hall bathroom completes this level. Conveniently located off of route 1. Your search is finally over. This is a must see! Showings begin Friday 7/17/21.
Townhouse Details
Home Type
- Townhome
Est. Annual Taxes
- $2,352
Year Built
- Built in 2019
Lot Details
- 3,049 Sq Ft Lot
HOA Fees
- $31 Monthly HOA Fees
Parking
- 1 Car Attached Garage
- 4 Driveway Spaces
- Front Facing Garage
Home Design
- Traditional Architecture
- Aluminum Siding
- Vinyl Siding
Interior Spaces
- 2,100 Sq Ft Home
- Property has 3 Levels
- Living Room
- Dining Room
- Recreation Room
Bedrooms and Bathrooms
- 3 Bedrooms
- En-Suite Primary Bedroom
Utilities
- Forced Air Heating and Cooling System
- Cooling System Utilizes Natural Gas
- Electric Water Heater
Community Details
- Hyetts Crossing Subdivision
Listing and Financial Details
- Tax Lot 096
- Assessor Parcel Number 13-008.41-096
Ownership History
Purchase Details
Home Financials for this Owner
Home Financials are based on the most recent Mortgage that was taken out on this home.Purchase Details
Home Financials for this Owner
Home Financials are based on the most recent Mortgage that was taken out on this home.Purchase Details
Home Financials for this Owner
Home Financials are based on the most recent Mortgage that was taken out on this home.Purchase Details
Map
Similar Homes in Middletown, DE
Home Values in the Area
Average Home Value in this Area
Purchase History
| Date | Type | Sale Price | Title Company |
|---|---|---|---|
| Deed | -- | None Listed On Document | |
| Deed | -- | None Available | |
| Deed | $244,700 | None Available | |
| Deed | -- | None Available |
Mortgage History
| Date | Status | Loan Amount | Loan Type |
|---|---|---|---|
| Open | $264,700 | New Conventional | |
| Previous Owner | $287,910 | New Conventional | |
| Previous Owner | $238,500 | New Conventional | |
| Previous Owner | $237,359 | New Conventional |
Property History
| Date | Event | Price | Change | Sq Ft Price |
|---|---|---|---|---|
| 01/31/2024 01/31/24 | Sold | $353,000 | -0.6% | $168 / Sq Ft |
| 12/10/2023 12/10/23 | For Sale | $355,000 | +11.0% | $169 / Sq Ft |
| 09/01/2021 09/01/21 | Sold | $319,900 | 0.0% | $152 / Sq Ft |
| 07/18/2021 07/18/21 | Off Market | $319,900 | -- | -- |
| 07/17/2021 07/17/21 | Pending | -- | -- | -- |
| 07/14/2021 07/14/21 | For Sale | $319,900 | -- | $152 / Sq Ft |
Tax History
| Year | Tax Paid | Tax Assessment Tax Assessment Total Assessment is a certain percentage of the fair market value that is determined by local assessors to be the total taxable value of land and additions on the property. | Land | Improvement |
|---|---|---|---|---|
| 2024 | $2,563 | $73,700 | $8,400 | $65,300 |
| 2023 | $2,343 | $73,700 | $8,400 | $65,300 |
| 2022 | $2,440 | $73,700 | $8,400 | $65,300 |
| 2021 | $2,438 | $73,700 | $8,400 | $65,300 |
| 2020 | $2,454 | $73,700 | $8,400 | $65,300 |
| 2019 | $2,450 | $73,700 | $8,400 | $65,300 |
| 2018 | $144 | $4,400 | $4,400 | $0 |
| 2017 | $120 | $4,400 | $4,400 | $0 |
| 2016 | $120 | $4,400 | $4,400 | $0 |
| 2015 | $120 | $4,400 | $4,400 | $0 |
| 2014 | $115 | $4,400 | $4,400 | $0 |
Source: Bright MLS
MLS Number: DENC2002142
APN: 13-008.41-096
- 1001 Wickersham Way
- 841 Lissicasey Loop
- 1301 Louis Sullivan Cir
- 508 Ennis Ct
- 253 Rossnakill Rd
- 467 Hyetts Corner Rd
- 2605 Alexander Calder Ct
- 1145 S Olmsted Pkwy
- 2201 Sargent Ln
- 215 Oak Dr
- 2648 Fairlight Dr
- 2705 Tea Tree Ln
- 2733 Tea Tree Ln
- 2804 Armoury Ln
- 2706 Tea Tree Ln
- 2636 Fairlight Dr
- 2905 Cordwainers Ln
- 2606 Fairlight Dr
- 147 Parker Dr
- 1418 Pennfield Dr
