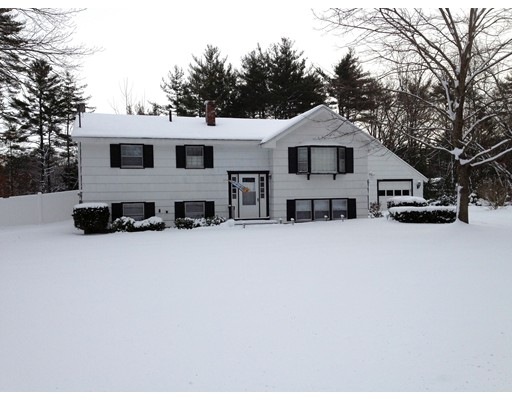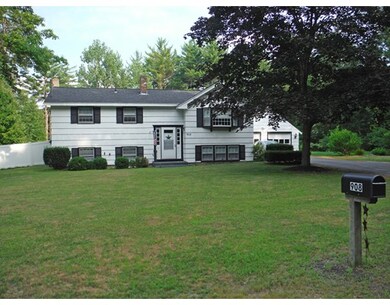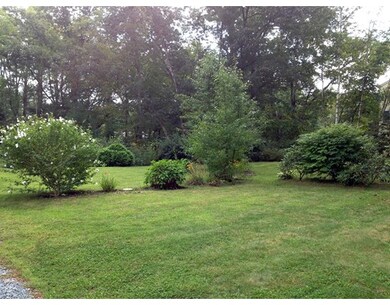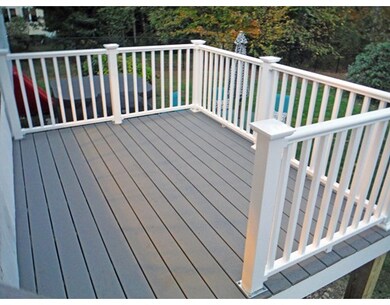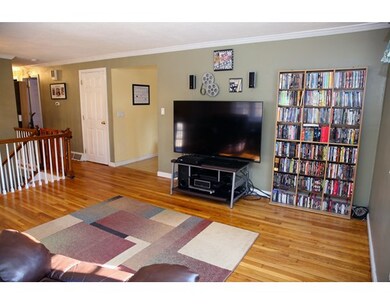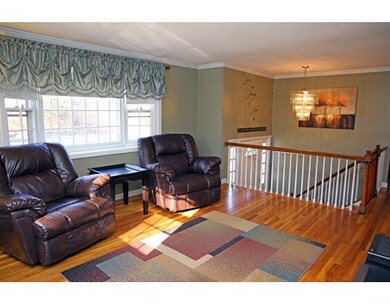
908 Mammoth Rd Pelham, NH 03076
About This Home
As of May 2017SELLER SAY SELL!!! This bright and welcoming home sit's nicely back from the road and features 3 bedrooms, 2 baths, large living room, eat in kitchen with new flooring and picture window overlooking beautiful fenced in yard. Lower level is nicely finished for a play room or guest suite with private bath. Detached 2 car garage with work area and storage above. Off street parking for at least 8 cars. Young roof. Easy commute to major routes. Minutes to restaurants and shopping.Priced accordingly. Exterior needs a little TLC, so seller is offering a $4500.00 credit at close for exterior and garage painting. Fast closing possible so why wait another minute, call to view your new home today!!
Last Buyer's Agent
Anna Jackson
Curtis & Colletta Realty Associates
Home Details
Home Type
- Single Family
Est. Annual Taxes
- $5,924
Year Built
- 1966
Utilities
- Private Sewer
Ownership History
Purchase Details
Home Financials for this Owner
Home Financials are based on the most recent Mortgage that was taken out on this home.Purchase Details
Home Financials for this Owner
Home Financials are based on the most recent Mortgage that was taken out on this home.Purchase Details
Home Financials for this Owner
Home Financials are based on the most recent Mortgage that was taken out on this home.Similar Home in Pelham, NH
Home Values in the Area
Average Home Value in this Area
Purchase History
| Date | Type | Sale Price | Title Company |
|---|---|---|---|
| Warranty Deed | $287,000 | -- | |
| Warranty Deed | $287,000 | -- | |
| Warranty Deed | $230,000 | -- | |
| Warranty Deed | $230,000 | -- | |
| Deed | $219,900 | -- | |
| Deed | $219,900 | -- |
Mortgage History
| Date | Status | Loan Amount | Loan Type |
|---|---|---|---|
| Open | $274,795 | FHA | |
| Closed | $20,000 | Stand Alone Refi Refinance Of Original Loan | |
| Closed | $279,807 | FHA | |
| Closed | $277,451 | FHA | |
| Previous Owner | $219,900 | Purchase Money Mortgage | |
| Closed | $0 | No Value Available |
Property History
| Date | Event | Price | Change | Sq Ft Price |
|---|---|---|---|---|
| 05/19/2017 05/19/17 | Sold | $287,000 | -4.3% | $171 / Sq Ft |
| 03/12/2017 03/12/17 | Pending | -- | -- | -- |
| 02/02/2017 02/02/17 | For Sale | $299,900 | +30.4% | $179 / Sq Ft |
| 07/23/2012 07/23/12 | Sold | $230,000 | -4.1% | $145 / Sq Ft |
| 07/16/2012 07/16/12 | Pending | -- | -- | -- |
| 04/20/2012 04/20/12 | For Sale | $239,900 | -- | $151 / Sq Ft |
Tax History Compared to Growth
Tax History
| Year | Tax Paid | Tax Assessment Tax Assessment Total Assessment is a certain percentage of the fair market value that is determined by local assessors to be the total taxable value of land and additions on the property. | Land | Improvement |
|---|---|---|---|---|
| 2024 | $5,924 | $323,000 | $144,300 | $178,700 |
| 2023 | $5,875 | $323,000 | $144,300 | $178,700 |
| 2022 | $5,627 | $323,000 | $144,300 | $178,700 |
| 2021 | $5,155 | $323,000 | $144,300 | $178,700 |
| 2020 | $5,187 | $256,800 | $115,200 | $141,600 |
| 2019 | $4,982 | $256,800 | $115,200 | $141,600 |
| 2018 | $5,170 | $240,900 | $115,200 | $125,700 |
| 2017 | $5,167 | $240,900 | $115,200 | $125,700 |
| 2016 | $5,047 | $240,900 | $115,200 | $125,700 |
| 2015 | $5,057 | $217,400 | $109,600 | $107,800 |
| 2014 | $4,944 | $216,200 | $109,600 | $106,600 |
| 2013 | $4,819 | $210,700 | $109,600 | $101,100 |
Agents Affiliated with this Home
-
Maryanne Alexander

Seller's Agent in 2017
Maryanne Alexander
Keller Williams Realty
(978) 996-8443
3 in this area
69 Total Sales
-
Anna Jackson
A
Buyer's Agent in 2017
Anna Jackson
Curtis & Colletta Realty Associates
-
Kim Cook

Seller's Agent in 2012
Kim Cook
LAER Realty Partners/Chelmsford
(978) 852-5054
1 in this area
27 Total Sales
Map
Source: MLS Property Information Network (MLS PIN)
MLS Number: 72114984
APN: PLHM-000007-000000-000004-000039
- 39 Parkside Dr
- 7 Lane Rd
- 20 Hancock Ln
- 10 Jeremy Hill Rd
- 1116 Mammoth Rd
- 19 Melissa Cir
- 00 Mammoth Rd
- 7 Venus Way Unit 22
- 12 Independence Dr
- 17 Brookview Dr
- 42-44 Nashua Rd
- 24 Goldfinch Dr
- 278 Windham Rd
- 11 Parkside Dr
- 4 Cypress Ln Unit 10
- 7 Cypress Ln Unit 5
- 5 Cypress Ln Unit 4
- 44 Keyes Hill Rd
- 15 Hickory Hill Rd
- 11 Cypress Ln Unit 7
