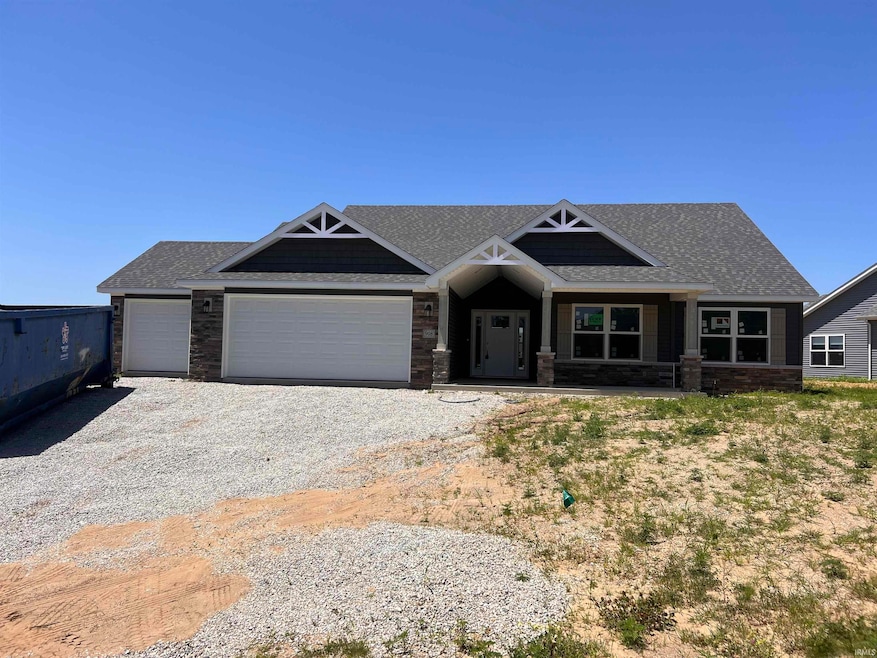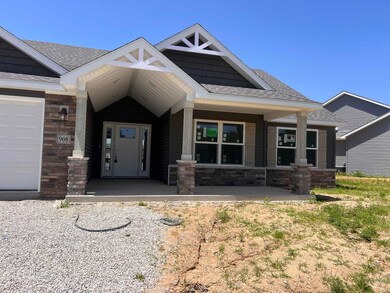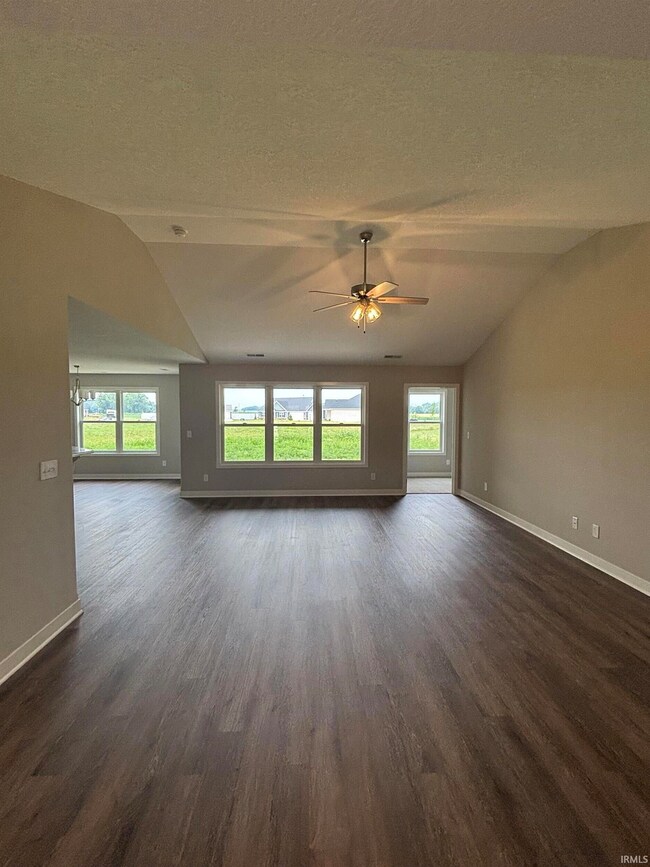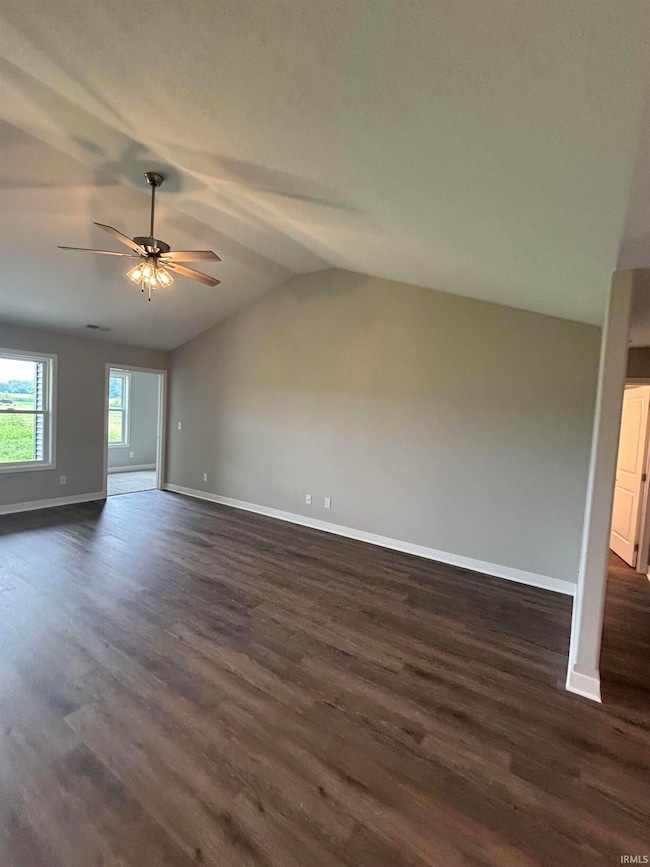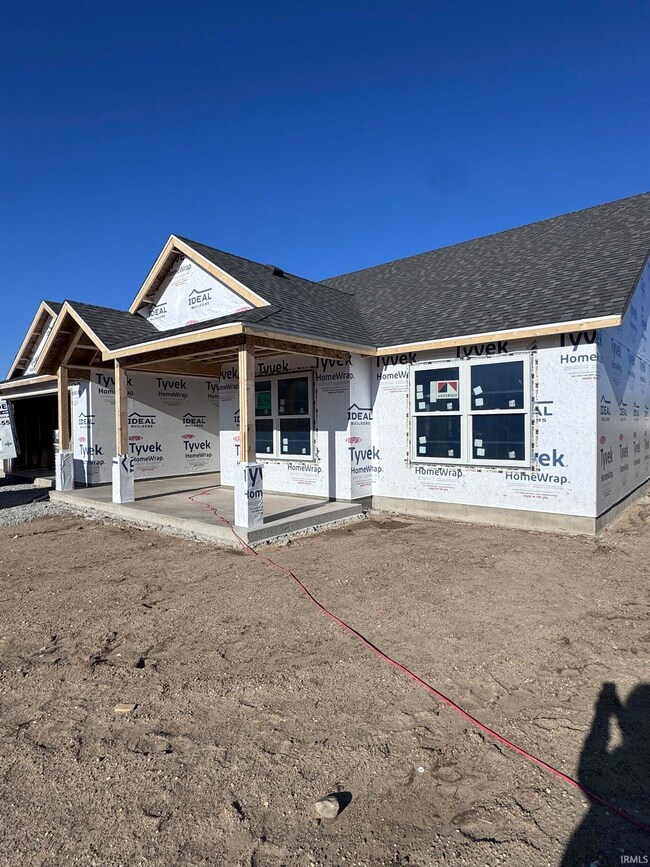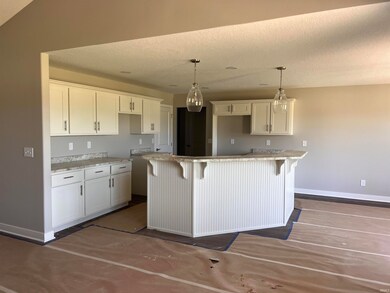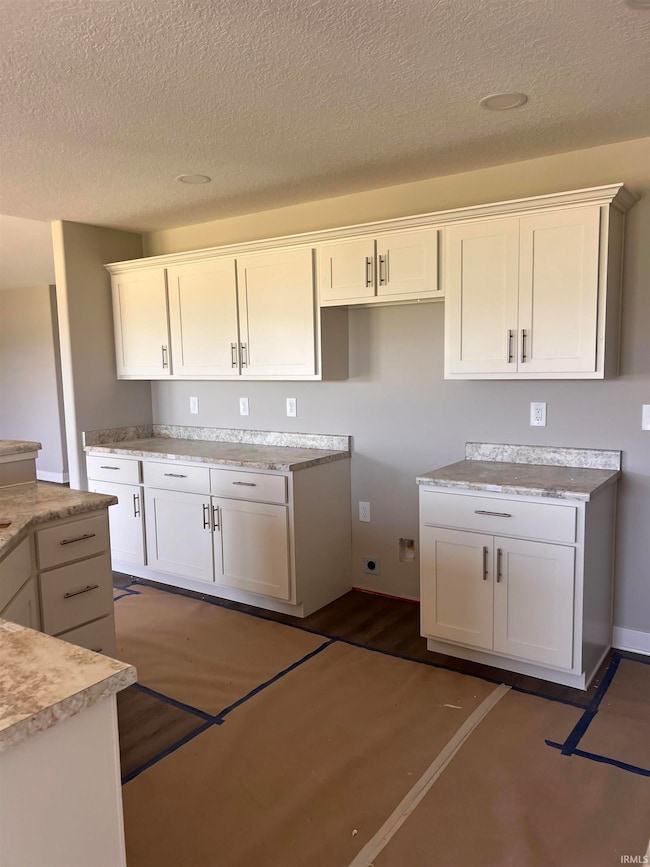908 Marshall Way North Manchester, IN 46962
Estimated payment $2,198/month
Highlights
- 3 Car Attached Garage
- 1-Story Property
- Level Lot
- Manchester Elementary School Rated 9+
- Forced Air Heating and Cooling System
About This Home
Home has an offer that is subject to the sale of the buyer's home. We are still taking offers. Newly Built 3 Bedroom, 2 Bath Ranch Home Step into style and convenience with this beautifully designed newly built ranch, offering 3 bedrooms, 2 full bathrooms, and a host of premium upgrades throughout. The heart of the home is the open-concept kitchen, featuring custom painted maple cabinets in the kitchen, baths, and laundry. Enjoy the elegance of a premium countertop and the practicality of an Elkay quartz double bowl drop-in sink with a spot-resistant, stainless pull-down faucet. Premium stainless steel appliances, that include a dishwasher and microhood. The inviting great room features a chamfer ceiling, a lighted ceiling fan with speed control, and stylish locking vinyl plank flooring that extends through the kitchen, dining area, great room, and both bathrooms — combining durability with designer appeal. Relax in the spacious primary bedroom, also equipped with a lighted ceiling fan and speed control. The primary bath is your personal retreat, complete with a 5' walk-in shower, an upgraded rain shower head, a 36" tall vanity with cultured marble wave bowl top, and upgraded bath fixtures in both bathrooms. Additional interior highlights include: Upgraded interior lighting and door hardware Flat trim and rounded drywall corners for a modern, finished look Upgraded front door with two sidelites for added natural light and curb appeal Enjoy year-round comfort with a 95% efficient gas furnace, central air conditioning, fresh air ventilation system, and a programmable thermostat. A full-view rear glass patio door with deadbolt leads to a covered rear patio, offering the perfect outdoor escape. The semi-finished 2-car garage includes a third bay with opener, a dedicated electrical outlet, wireless keypad, and standard opener for added convenience. Curb appeal shines with partial stone front, address stone, upgraded vinyl siding and shakes, board and batten shutters, Landmark shingles, and upgraded exterior lighting — ensuring your home looks as stunning on the outside as it feels on the inside. This home blends thoughtful design, modern finishes, and lasting quality — a perfect fit for comfort, entertaining, and everyday living.
Listing Agent
CENTURY 21 Bradley Realty, Inc Brokerage Phone: 260-358-6412 Listed on: 04/09/2025

Home Details
Home Type
- Single Family
Year Built
- Built in 2025
Lot Details
- 0.32 Acre Lot
- Lot Dimensions are 71x186
- Level Lot
HOA Fees
- $4 Monthly HOA Fees
Parking
- 3 Car Attached Garage
Home Design
- Slab Foundation
- Stone Exterior Construction
- Vinyl Construction Material
Interior Spaces
- 1,717 Sq Ft Home
- 1-Story Property
Bedrooms and Bathrooms
- 3 Bedrooms
- 2 Full Bathrooms
Schools
- Manchester Elementary And Middle School
- Manchester Jr/Sr High School
Utilities
- Forced Air Heating and Cooling System
- Heating System Uses Gas
Community Details
- Built by IDEAL-BUILDERS
Listing and Financial Details
- Assessor Parcel Number 85-03-31-100-029.000-002
Map
Home Values in the Area
Average Home Value in this Area
Property History
| Date | Event | Price | List to Sale | Price per Sq Ft |
|---|---|---|---|---|
| 11/01/2025 11/01/25 | Pending | -- | -- | -- |
| 05/22/2025 05/22/25 | Price Changed | $349,867 | +2.9% | $204 / Sq Ft |
| 04/09/2025 04/09/25 | For Sale | $339,867 | -- | $198 / Sq Ft |
Source: Indiana Regional MLS
MLS Number: 202511971
- 1113 Marshall Way
- 1006 Garber Dr
- 801 Marshall Way
- 701 State Road 13 N
- 801 Thorn St
- 108 S 1st St
- 110 E College Ave
- 107 Damron Dr
- 707 Colfax St
- 405 River Cove Ln
- 202 S Maple St
- 402 S Half St
- 208 E 3rd St
- 309 S Maple St
- 408 Miami St
- 207 S Market St
- 11250 N State Road 13
- 201 S River Rd
- 10636 N 175 E
- 1401 E Orchard Dr
