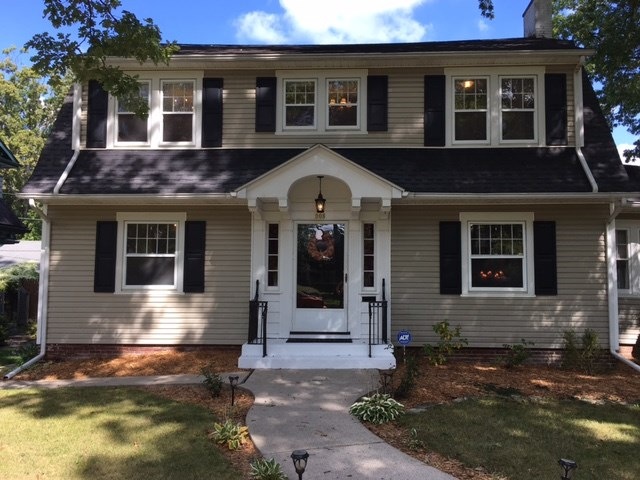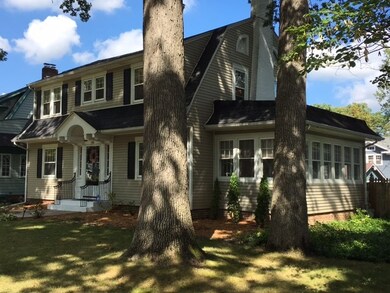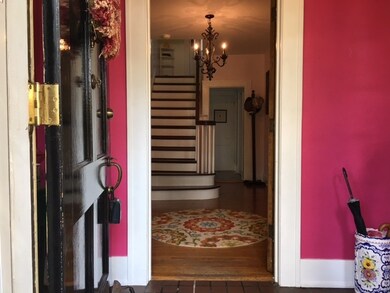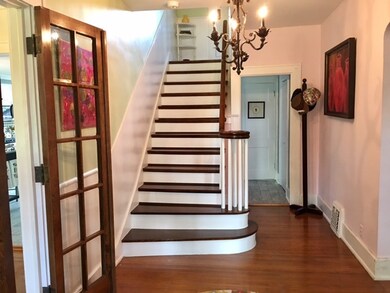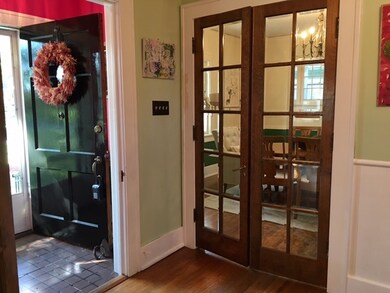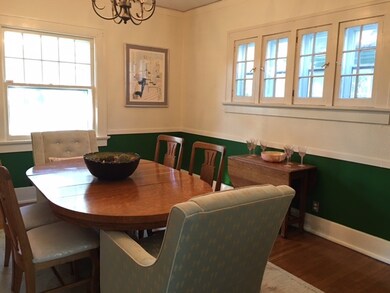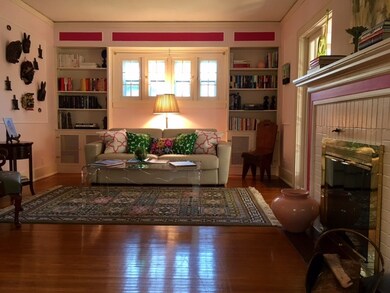
908 Maxine Dr Fort Wayne, IN 46807
Southwood Park NeighborhoodEstimated Value: $246,000 - $292,000
Highlights
- The property is located in a historic district
- Wood Flooring
- Formal Dining Room
- Colonial Architecture
- Stone Countertops
- 2 Car Detached Garage
About This Home
As of October 2017Beautiful Dutch Colonial located in the heart of Southwood Park. This 1926 charmer is so full of character that even the original door bell literally rings! The entryway vestibule & foyer open to a grand staircase. Formal living and dining rooms and a bonus sun room grace the main level. The kitchen remodel was just completed with beautiful honed granite, tile backsplash and floor, & stainless steel appliances. Master bedroom closet is now a walk-in as a small "bedroom" was also just remodeled. There are still 4 bedrooms upstairs with an updated bath. The lower level drop ceiling was removed & pipes were painted & carpet was installed, so it could be used as additional living space. An additional shower is located in laundry room in the basement (complete with clothes chute). Fenced back yard and detached garage access through Lexington Alley.
Home Details
Home Type
- Single Family
Est. Annual Taxes
- $1,503
Year Built
- Built in 1926
Lot Details
- 6,382 Sq Ft Lot
- Lot Dimensions are 45x11x67x110
- Privacy Fence
- Level Lot
- Historic Home
HOA Fees
- $4 Monthly HOA Fees
Parking
- 2 Car Detached Garage
- Garage Door Opener
Home Design
- Colonial Architecture
- Shingle Roof
- Asphalt Roof
- Vinyl Construction Material
Interior Spaces
- 2-Story Property
- Built-in Bookshelves
- Woodwork
- Crown Molding
- Ceiling Fan
- Entrance Foyer
- Living Room with Fireplace
- Formal Dining Room
- Washer and Gas Dryer Hookup
Kitchen
- Eat-In Kitchen
- Oven or Range
- Stone Countertops
- Disposal
Flooring
- Wood
- Carpet
- Ceramic Tile
Bedrooms and Bathrooms
- 4 Bedrooms
- Walk-In Closet
- Bathtub with Shower
- Separate Shower
Partially Finished Basement
- 2 Bedrooms in Basement
- Crawl Space
Home Security
- Home Security System
- Storm Doors
- Fire and Smoke Detector
Outdoor Features
- Patio
Location
- Suburban Location
- The property is located in a historic district
Utilities
- Forced Air Heating and Cooling System
- Heating System Uses Gas
- Cable TV Available
Listing and Financial Details
- Assessor Parcel Number 02-12-23-101-010.000-074
Ownership History
Purchase Details
Home Financials for this Owner
Home Financials are based on the most recent Mortgage that was taken out on this home.Purchase Details
Home Financials for this Owner
Home Financials are based on the most recent Mortgage that was taken out on this home.Purchase Details
Home Financials for this Owner
Home Financials are based on the most recent Mortgage that was taken out on this home.Purchase Details
Home Financials for this Owner
Home Financials are based on the most recent Mortgage that was taken out on this home.Purchase Details
Home Financials for this Owner
Home Financials are based on the most recent Mortgage that was taken out on this home.Similar Homes in the area
Home Values in the Area
Average Home Value in this Area
Purchase History
| Date | Buyer | Sale Price | Title Company |
|---|---|---|---|
| Kathryn Zachman | $179,900 | -- | |
| Zachman Kathryn F | $179,900 | Centurion Land Title | |
| Grear Michele D | -- | Titan Title Services Llc | |
| Baker Derrick M | -- | Lawyers Title | |
| Schone Christina M | -- | Commonwealth-Dreibelbiss Tit | |
| Klotz Jamie | -- | None Available |
Mortgage History
| Date | Status | Borrower | Loan Amount |
|---|---|---|---|
| Open | Zachman Kathryn F | $161,910 | |
| Previous Owner | Grear Michele D | $124,800 | |
| Previous Owner | Baker Derrick M | $119,808 | |
| Previous Owner | Baker Christina M | $106,328 | |
| Previous Owner | Schone Christina M | $94,254 |
Property History
| Date | Event | Price | Change | Sq Ft Price |
|---|---|---|---|---|
| 10/30/2017 10/30/17 | Sold | $179,900 | 0.0% | $67 / Sq Ft |
| 09/18/2017 09/18/17 | Pending | -- | -- | -- |
| 09/15/2017 09/15/17 | For Sale | $179,900 | -- | $67 / Sq Ft |
Tax History Compared to Growth
Tax History
| Year | Tax Paid | Tax Assessment Tax Assessment Total Assessment is a certain percentage of the fair market value that is determined by local assessors to be the total taxable value of land and additions on the property. | Land | Improvement |
|---|---|---|---|---|
| 2024 | $2,662 | $248,900 | $31,300 | $217,600 |
| 2022 | $2,375 | $211,500 | $31,300 | $180,200 |
| 2021 | $2,349 | $209,900 | $20,200 | $189,700 |
| 2020 | $2,049 | $188,000 | $20,200 | $167,800 |
| 2019 | $2,107 | $194,000 | $20,200 | $173,800 |
| 2018 | $1,866 | $171,400 | $20,200 | $151,200 |
| 2017 | $1,583 | $145,100 | $20,200 | $124,900 |
| 2016 | $1,503 | $139,800 | $20,200 | $119,600 |
| 2014 | $1,443 | $140,000 | $21,800 | $118,200 |
| 2013 | $1,439 | $139,800 | $21,800 | $118,000 |
Agents Affiliated with this Home
-
Jodi Skowronek

Seller's Agent in 2017
Jodi Skowronek
North Eastern Group Realty
(260) 438-1201
1 in this area
103 Total Sales
-
Patty Tritch

Buyer's Agent in 2017
Patty Tritch
RE/MAX
(260) 437-5118
13 in this area
103 Total Sales
Map
Source: Indiana Regional MLS
MLS Number: 201742981
APN: 02-12-23-101-010.000-074
- 4215 Drury Ln
- 4305 Drury Ln
- 4315 Drury Ln
- 4215 Tacoma Ave
- 4321 Tacoma Ave
- 4415 Indiana Ave
- 4020 Tacoma Ave
- 4321 S Wayne Ave
- 4325 S Wayne Ave
- 1229 Maxine Dr
- 4018 S Wayne Ave
- 801 Pasadena Dr
- 725 Pasadena Dr
- 4707 Old Mill Rd
- 1221 W Rudisill Blvd
- 1005 Illsley Dr
- 3806 Arlington Ave
- 1305 W Rudisill Blvd
- 407 Lexington Ave
- 3626 Indiana Ave
- 908 Maxine Dr
- 902 Maxine Dr
- 918 Maxine Dr
- 4222 Indiana Ave
- 920 Maxine Dr
- 921 Lexington Ave
- 915 Lexington Ave
- 925 Lexington Ave
- 933 Lexington Ave
- 935 Lexington Ave
- 926 Maxine Dr
- 4202 Indiana Ave
- 1001 Lexington Ave
- 919 Maxine Dr
- 4209 Drury Ln
- 1006 Maxine Dr
- 1005 Lexington Ave
- 1001 Maxine Dr
- 4230 Indiana Ave
- 4140 Indiana Ave
