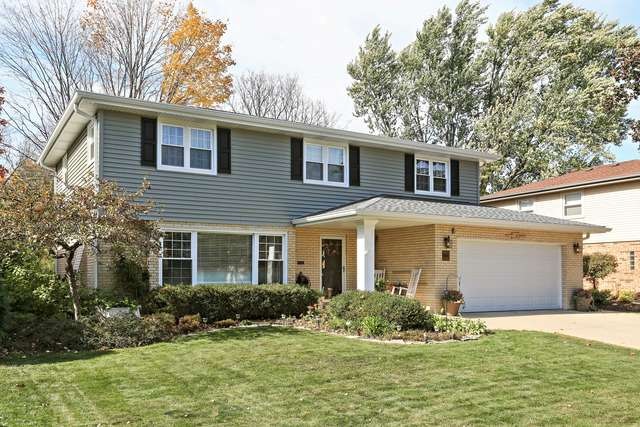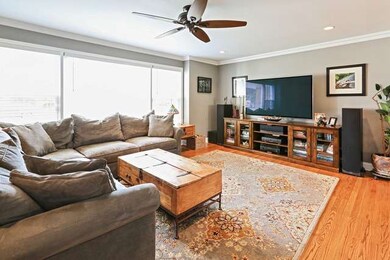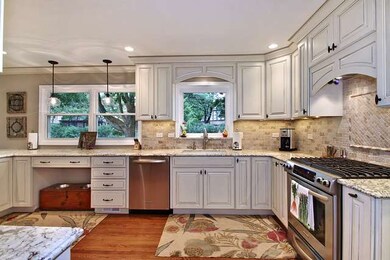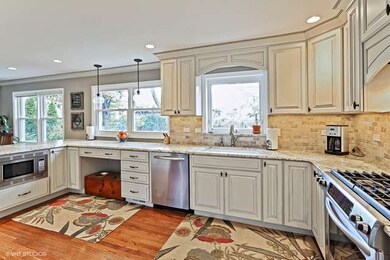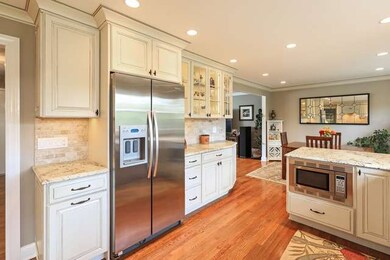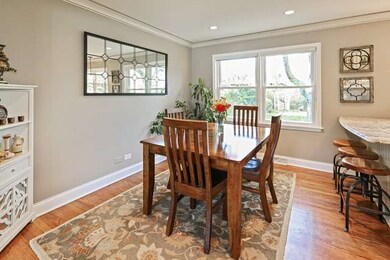
908 N Drury Ln Unit 3 Arlington Heights, IL 60004
Estimated Value: $710,826 - $916,000
Highlights
- Colonial Architecture
- Recreation Room
- Home Gym
- Olive-Mary Stitt Elementary School Rated A-
- Wood Flooring
- Walk-In Pantry
About This Home
As of January 2016Completely remodeled 4 bed 2.5 bath home in a fabulous location. New everything including huge chef's kitchen, new windows, roof, siding, gutters, floors, doors, trim, crown moldings, can lighting throughout, fireplace, garage door, furnace, 200 amp underground electrical service, tons of insulation, blue stone walkway, and landscaping. The freshly finished basement gives you a 5th bedroom option with an addition play area and huge unfinished space with loads of storage. This house is finished and ready for you to unpack your bags. From the second you pull down the beautiful tree lined Drury lane you'll feel right at home. Choice schools, walk to 3 parks location, Easy to show, come take a look.
Last Agent to Sell the Property
Coldwell Banker Realty License #475134732 Listed on: 10/21/2015

Last Buyer's Agent
John Downes
HomeSmart Connect LLC License #471014328

Home Details
Home Type
- Single Family
Est. Annual Taxes
- $14,094
Year Built
- 1965
Lot Details
- 8,712
Parking
- Attached Garage
- Garage Door Opener
- Driveway
- Garage Is Owned
Home Design
- Colonial Architecture
- Brick Exterior Construction
- Slab Foundation
- Asphalt Shingled Roof
- Vinyl Siding
Interior Spaces
- Primary Bathroom is a Full Bathroom
- Skylights
- Fireplace With Gas Starter
- Recreation Room
- Home Gym
- Wood Flooring
- Finished Basement
- Basement Fills Entire Space Under The House
Kitchen
- Breakfast Bar
- Walk-In Pantry
- Oven or Range
- Dishwasher
- Stainless Steel Appliances
- Disposal
Laundry
- Dryer
- Washer
Utilities
- Forced Air Heating and Cooling System
- Heating System Uses Gas
- Lake Michigan Water
Additional Features
- Patio
- Property is near a bus stop
Listing and Financial Details
- Homeowner Tax Exemptions
Ownership History
Purchase Details
Home Financials for this Owner
Home Financials are based on the most recent Mortgage that was taken out on this home.Purchase Details
Home Financials for this Owner
Home Financials are based on the most recent Mortgage that was taken out on this home.Purchase Details
Home Financials for this Owner
Home Financials are based on the most recent Mortgage that was taken out on this home.Purchase Details
Home Financials for this Owner
Home Financials are based on the most recent Mortgage that was taken out on this home.Purchase Details
Purchase Details
Home Financials for this Owner
Home Financials are based on the most recent Mortgage that was taken out on this home.Purchase Details
Purchase Details
Home Financials for this Owner
Home Financials are based on the most recent Mortgage that was taken out on this home.Similar Homes in the area
Home Values in the Area
Average Home Value in this Area
Purchase History
| Date | Buyer | Sale Price | Title Company |
|---|---|---|---|
| Zator Brian W | $602,500 | Proper Title Llc | |
| Raugstad Shaun P | $387,500 | Pntn | |
| Acquafredda Jan J | -- | -- | |
| Acquafredda Julia M | -- | -- | |
| Acquafredda Jan J | -- | Git | |
| Acquafredda Jan J | -- | Git | |
| Acquafredda Julia M | -- | -- | |
| Acquafredda Jan J | -- | -- | |
| Acquafredda Jan J | -- | -- | |
| Acquafredda Jan J | -- | -- | |
| Acquafredda Jan J | -- | -- | |
| Acquafredda Julia M | -- | -- | |
| Acquafredda Jan J | $296,000 | -- |
Mortgage History
| Date | Status | Borrower | Loan Amount |
|---|---|---|---|
| Open | Zator Brian W | $277,540 | |
| Open | Zator Brian W | $417,000 | |
| Previous Owner | Raugstad Shaun P | $308,000 | |
| Previous Owner | Raugstad Shaun R | $40,000 | |
| Previous Owner | Raugstad Shaun P | $38,500 | |
| Previous Owner | Raugstad Shaun P | $310,000 | |
| Previous Owner | Acquafredda Jan J | $162,300 | |
| Previous Owner | Acquafredda Jan J | $100,000 | |
| Previous Owner | Acquafredda Jan J | $211,700 | |
| Previous Owner | Acquafredda Jan J | $212,000 | |
| Previous Owner | Acquafredda Jan J | $212,000 | |
| Previous Owner | Acquafredda Jan J | $227,000 |
Property History
| Date | Event | Price | Change | Sq Ft Price |
|---|---|---|---|---|
| 01/22/2016 01/22/16 | Sold | $602,500 | -2.7% | $236 / Sq Ft |
| 11/15/2015 11/15/15 | Pending | -- | -- | -- |
| 11/13/2015 11/13/15 | Price Changed | $619,000 | -1.6% | $242 / Sq Ft |
| 10/21/2015 10/21/15 | For Sale | $629,000 | -- | $246 / Sq Ft |
Tax History Compared to Growth
Tax History
| Year | Tax Paid | Tax Assessment Tax Assessment Total Assessment is a certain percentage of the fair market value that is determined by local assessors to be the total taxable value of land and additions on the property. | Land | Improvement |
|---|---|---|---|---|
| 2024 | $14,094 | $50,581 | $8,712 | $41,869 |
| 2023 | $14,094 | $50,581 | $8,712 | $41,869 |
| 2022 | $14,094 | $56,874 | $8,712 | $48,162 |
| 2021 | $12,372 | $44,431 | $5,009 | $39,422 |
| 2020 | $12,119 | $44,431 | $5,009 | $39,422 |
| 2019 | $12,105 | $49,533 | $5,009 | $44,524 |
| 2018 | $12,524 | $46,353 | $4,356 | $41,997 |
| 2017 | $12,394 | $46,353 | $4,356 | $41,997 |
| 2016 | $11,796 | $46,353 | $4,356 | $41,997 |
| 2015 | $10,667 | $38,749 | $3,702 | $35,047 |
| 2014 | $10,371 | $38,749 | $3,702 | $35,047 |
| 2013 | $10,093 | $38,749 | $3,702 | $35,047 |
Agents Affiliated with this Home
-
Shaun Raugstad

Seller's Agent in 2016
Shaun Raugstad
Coldwell Banker Realty
(847) 331-3288
158 Total Sales
-

Buyer's Agent in 2016
John Downes
The McDonald Group
(773) 771-3550
Map
Source: Midwest Real Estate Data (MRED)
MLS Number: MRD09068906
APN: 03-28-118-014-0000
- 907 N Wilshire Ln
- 1125 N Dryden Ave
- 604 N Wilshire Ln
- 1605 E Euclid Ave
- 419 N Lincoln Ln
- 2403 E Brandenberry Ct Unit 2A
- 658 N Scottsvale Ln
- 403 N Beverly Ln
- 1112 N Haddow Ave
- 2315 E Olive St Unit 1E
- 2443 E Brandenberry Ct Unit 1B
- 406 N Waterman Ave
- 2420 E Brandenberry Ct Unit 2F
- 310 E Clarendon St
- 2419 E Olive St Unit 1G
- 1304 E Campbell St
- 906 E Wing St
- 1210 N Dale Ave Unit 2I
- 411 N Pine Ave
- 203 Royal Ct
- 908 N Drury Ln Unit 3
- 912 N Drury Ln
- 904 N Drury Ln
- 918 N Drury Ln
- 824 N Drury Ln
- 917 N Carlyle Ln
- 911 N Carlyle Ln
- 905 N Carlyle Ln
- 926 N Drury Ln
- 905 N Drury Ln
- 816 N Drury Ln
- 901 N Drury Ln
- 909 N Drury Ln
- 821 N Drury Ln
- 1005 N Carlyle Ln
- 915 N Drury Ln
- 924 N Carlyle Ln
- 833 N Carlyle Ln
- 930 N Drury Ln
- 810 N Drury Ln
