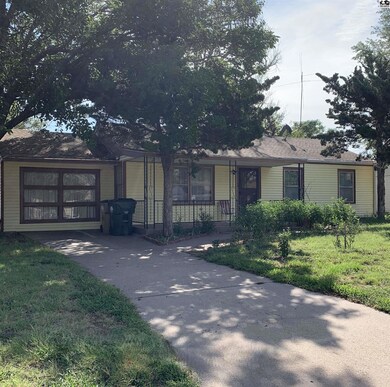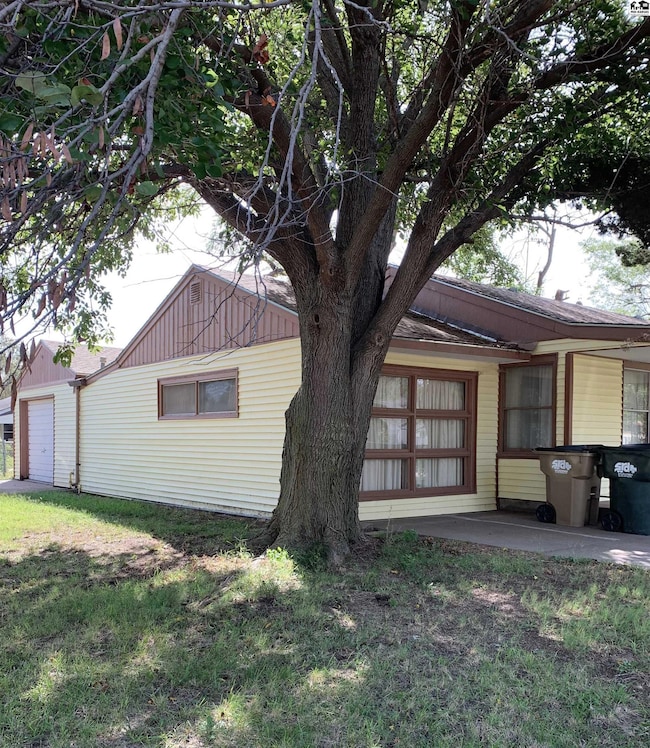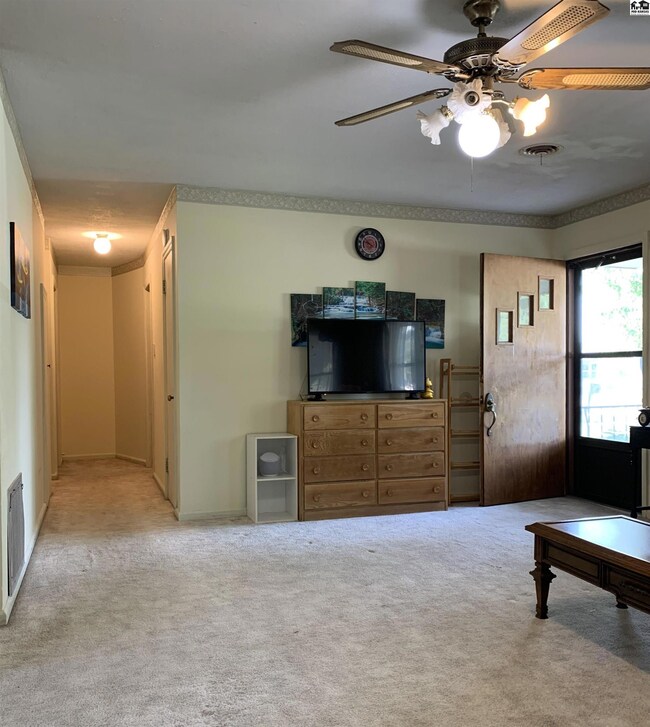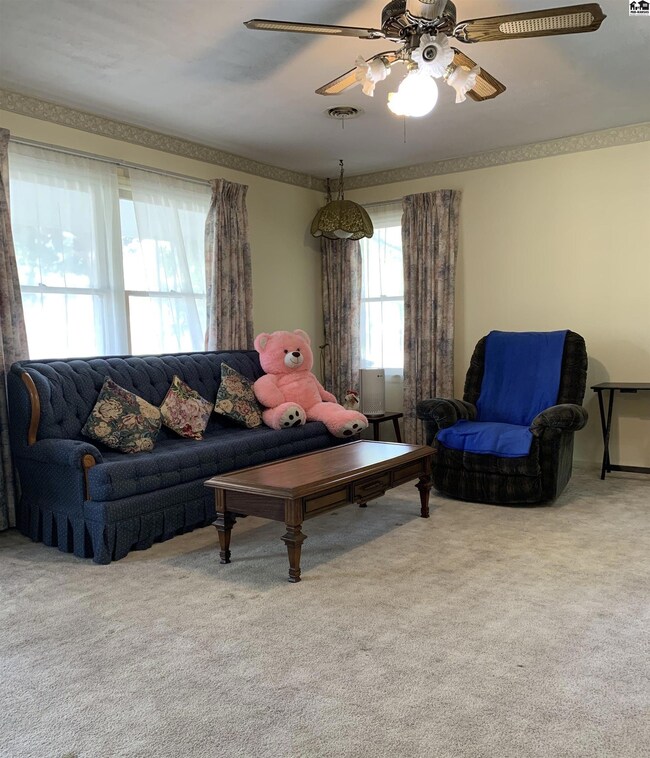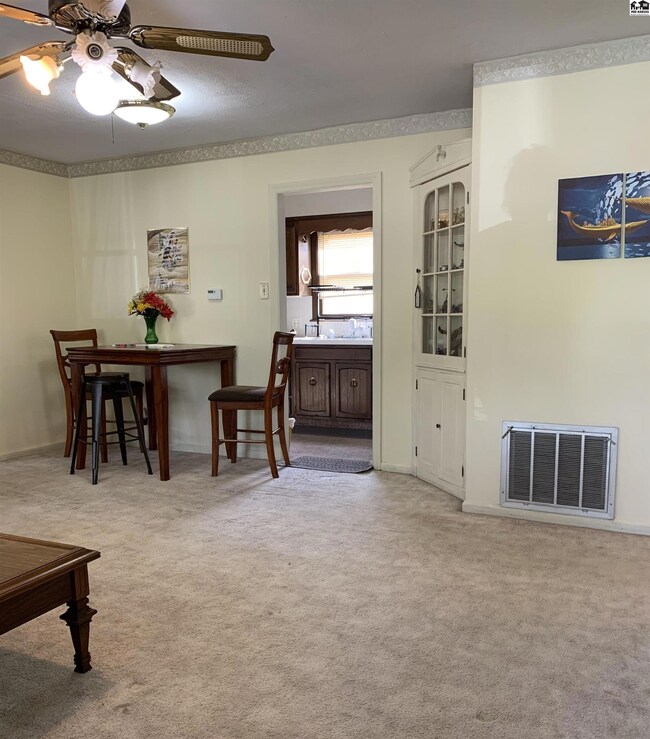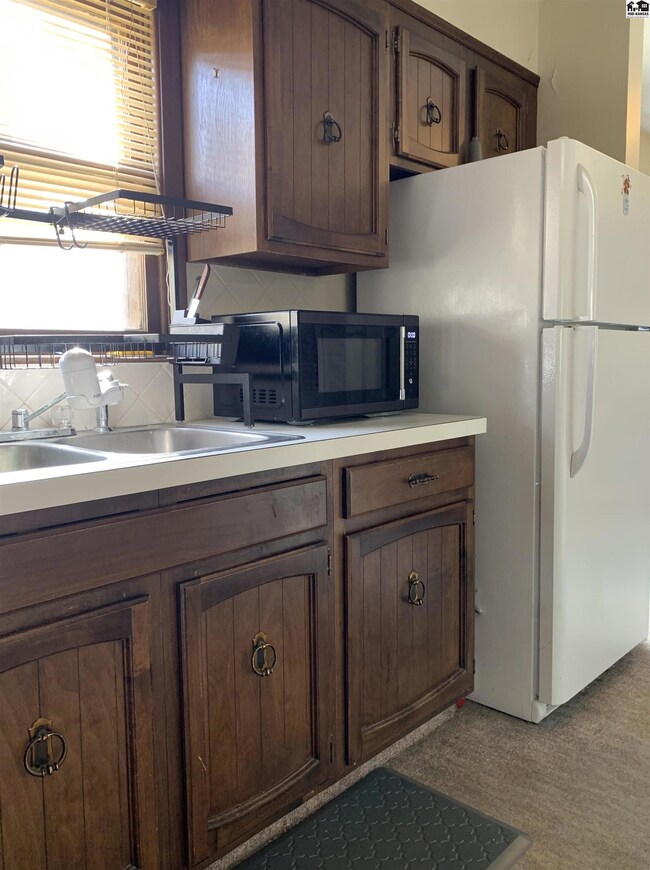
908 N Gregory St Hutchinson, KS 67501
Highlights
- Ranch Style House
- Covered patio or porch
- Wood Frame Window
- Bonus Room
- Separate Utility Room
- Storm Windows
About This Home
As of December 2024Welcome home! This charming vinyl-sided property offers 2 bedrooms, 1 bath, with a thoughtfully designed layout for comfort and convenience. The heart of the home features a spacious living room with kitchen/dining combo including sliding door to the backyard patio. The versatile family/bonus room provides extra space for relaxation or creative use. Enjoy the luxury of a large main bedroom, offering ample storage with 3 closets. The single attached garage and storage shed adds practicality. Situated on a desirable corner lot, this home combines cozy living with functional features—don’t miss out on making it yours!
Last Agent to Sell the Property
PLAZA/ASTLE REALTY License #00249733 Listed on: 09/02/2024
Home Details
Home Type
- Single Family
Est. Annual Taxes
- $1,555
Year Built
- Built in 1950
Lot Details
- 6,534 Sq Ft Lot
- Chain Link Fence
Home Design
- Ranch Style House
- Composition Roof
- Vinyl Siding
Interior Spaces
- 1,200 Sq Ft Home
- Sheet Rock Walls or Ceilings
- Ceiling Fan
- Window Treatments
- Wood Frame Window
- Family Room
- Combination Kitchen and Dining Room
- Bonus Room
- Separate Utility Room
- Crawl Space
- Storm Windows
Kitchen
- Electric Oven or Range
- Disposal
Flooring
- Carpet
- Vinyl
Bedrooms and Bathrooms
- 2 Main Level Bedrooms
- 1 Full Bathroom
Laundry
- Laundry on main level
- Electric Dryer
- Washer
Parking
- 1 Car Attached Garage
- Garage Door Opener
Outdoor Features
- Covered patio or porch
- Storage Shed
Location
- City Lot
Schools
- Mccandless Elementary School
- Hutchinson Middle School
- Hutchinson High School
Utilities
- Central Heating and Cooling System
- Gas Water Heater
Listing and Financial Details
- Assessor Parcel Number 1330704008008000
Ownership History
Purchase Details
Similar Homes in Hutchinson, KS
Home Values in the Area
Average Home Value in this Area
Purchase History
| Date | Type | Sale Price | Title Company |
|---|---|---|---|
| Deed | $38,900 | -- |
Property History
| Date | Event | Price | Change | Sq Ft Price |
|---|---|---|---|---|
| 12/16/2024 12/16/24 | Sold | -- | -- | -- |
| 11/11/2024 11/11/24 | Pending | -- | -- | -- |
| 11/01/2024 11/01/24 | For Sale | $95,000 | 0.0% | $79 / Sq Ft |
| 10/27/2024 10/27/24 | Pending | -- | -- | -- |
| 09/02/2024 09/02/24 | For Sale | $95,000 | +11.9% | $79 / Sq Ft |
| 06/16/2023 06/16/23 | Sold | -- | -- | -- |
| 04/25/2023 04/25/23 | Pending | -- | -- | -- |
| 03/08/2023 03/08/23 | For Sale | $84,900 | -- | $71 / Sq Ft |
Tax History Compared to Growth
Tax History
| Year | Tax Paid | Tax Assessment Tax Assessment Total Assessment is a certain percentage of the fair market value that is determined by local assessors to be the total taxable value of land and additions on the property. | Land | Improvement |
|---|---|---|---|---|
| 2024 | $1,651 | $9,902 | $527 | $9,375 |
| 2023 | $1,605 | $9,568 | $419 | $9,149 |
| 2022 | $1,317 | $7,901 | $411 | $7,490 |
| 2021 | $1,208 | $6,774 | $396 | $6,378 |
| 2020 | $1,201 | $7,756 | $396 | $7,360 |
| 2019 | $1,128 | $6,187 | $227 | $5,960 |
| 2018 | $618 | $6,973 | $236 | $6,737 |
| 2017 | $1,189 | $6,586 | $212 | $6,374 |
| 2016 | $1,187 | $6,601 | $175 | $6,426 |
| 2015 | $1,180 | $6,946 | $179 | $6,767 |
| 2014 | $1,180 | $6,865 | $179 | $6,686 |
Agents Affiliated with this Home
-
Holly Herman

Seller's Agent in 2024
Holly Herman
PLAZA/ASTLE REALTY
(620) 200-9983
14 Total Sales
-
LORI FRANK

Buyer's Agent in 2024
LORI FRANK
Coldwell Banker Americana, Realtors
(620) 664-2742
159 Total Sales
-
Samantha Ropp

Buyer's Agent in 2023
Samantha Ropp
RE/MAX
(620) 474-1728
33 Total Sales
Map
Source: Mid-Kansas MLS
MLS Number: 51173
APN: 133-07-0-40-08-008.00
- 1222 E 9th Ave
- 917 College Ln
- 909 E 14th Ave
- 1014 E 3rd Ave
- 1523 Landon St
- 609 E 10th Ave
- 601 E 2nd Ave
- 612 E 3rd Ave
- 626 N Plum St
- 724 E 1st Ave
- 619 N Grandview St
- 7 Meadowlark Ln
- 1627 E 2nd Ave
- 709 E 1st Ave
- 1310 Wheatland Dr
- 18 Sunflower Ave
- 332 E 9th Ave
- 514 E 16th Ave
- 329 E 14th Ave
- 228 S Bonebrake St

