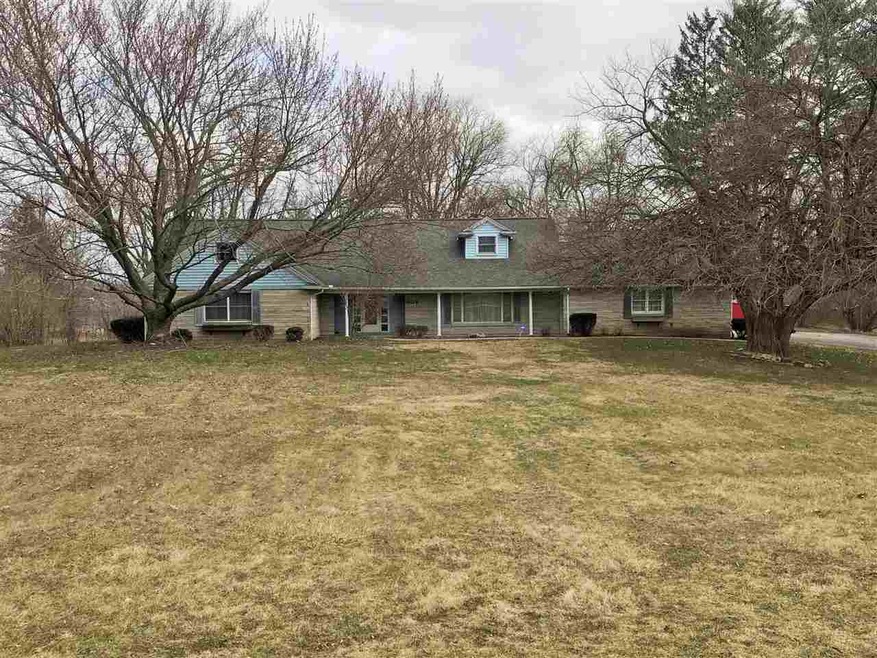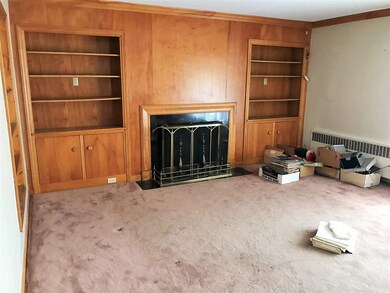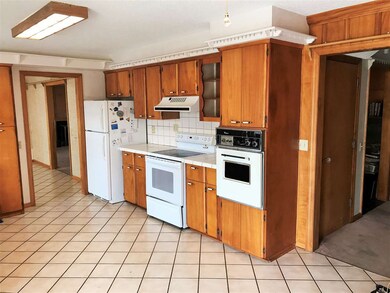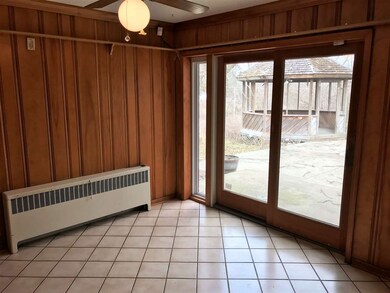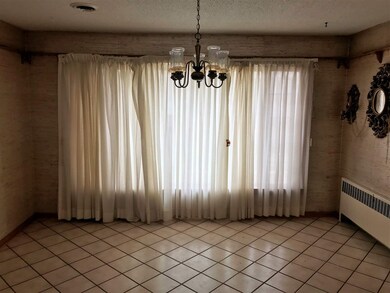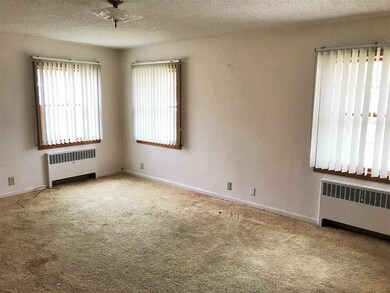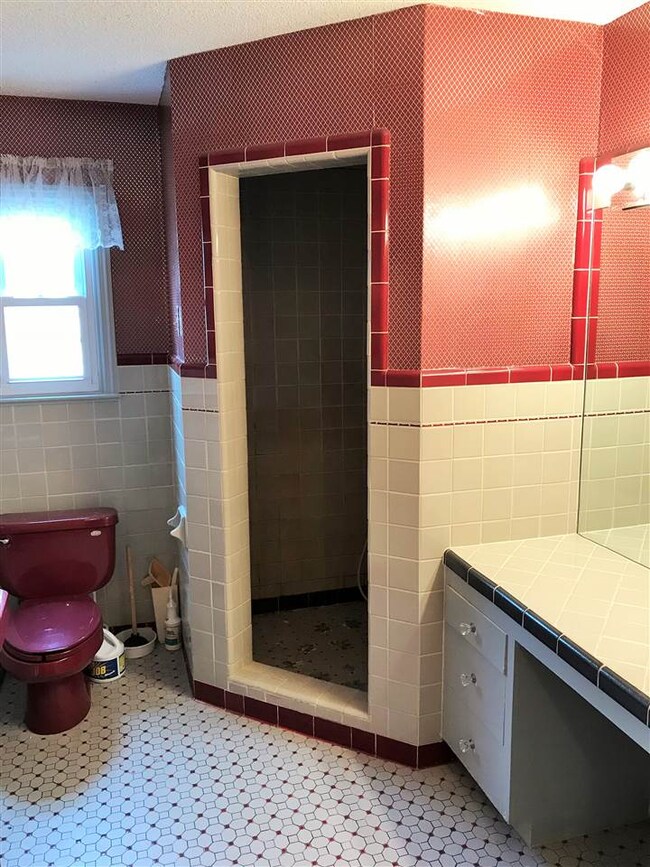
908 N Hawthorne Rd Marion, IN 46952
Shady Hills Neighborhood
4
Beds
3
Baths
4,128
Sq Ft
2
Acres
Highlights
- 2 Acre Lot
- Wood Flooring
- Enclosed patio or porch
- Cape Cod Architecture
- Formal Dining Room
- 2 Car Attached Garage
About This Home
As of March 2018Superb Setting in Shady Hills! 2 Acre lot! Foyer Entry, Formal Living Room w/ Fireplace, Formal Dining Room, Spacious & Bright Kitchen, 2 Bedrooms on Main Level & 2 Bedrooms on Upper Level. Oversized 2 Car Attached Garage, Partially Finished Basement. Great Patio Area for Entertaining & Gazebo. Home Warranty Provided!
Home Details
Home Type
- Single Family
Est. Annual Taxes
- $1,375
Year Built
- Built in 1950
Lot Details
- 2 Acre Lot
- Lot Dimensions are 350x260
- Rural Setting
- Level Lot
- Irregular Lot
Parking
- 2 Car Attached Garage
- Garage Door Opener
- Driveway
- Off-Street Parking
Home Design
- Cape Cod Architecture
- Shingle Roof
- Asphalt Roof
- Stone Exterior Construction
- Vinyl Construction Material
Interior Spaces
- 1.5-Story Property
- Wood Burning Fireplace
- Entrance Foyer
- Living Room with Fireplace
- Formal Dining Room
- Storage In Attic
Kitchen
- Eat-In Kitchen
- Electric Oven or Range
- Ceramic Countertops
Flooring
- Wood
- Carpet
- Ceramic Tile
Bedrooms and Bathrooms
- 4 Bedrooms
- En-Suite Primary Bedroom
- Bathtub With Separate Shower Stall
Laundry
- Laundry on main level
- Washer and Electric Dryer Hookup
Finished Basement
- Block Basement Construction
- Crawl Space
Outdoor Features
- Enclosed patio or porch
Utilities
- Central Air
- Hot Water Heating System
- Heating System Uses Gas
- Private Company Owned Well
- Well
- Septic System
Listing and Financial Details
- Assessor Parcel Number 27-02-30-302-013.000-001
Ownership History
Date
Name
Owned For
Owner Type
Purchase Details
Closed on
Mar 1, 2021
Sold by
Holland Mark
Bought by
Holland Mark
Purchase Details
Closed on
Aug 15, 2019
Sold by
Reagan Ethel D and Hodge Ronda J
Bought by
Holland Mark
Purchase Details
Closed on
Jul 29, 2019
Sold by
Joan J Shields T
Bought by
Reagan Ethel D and Hodge Ronda J
Purchase Details
Listed on
Mar 12, 2018
Closed on
Mar 30, 2018
Sold by
Estate Shields
Bought by
Groom Kelly
List Price
$179,900
Sold Price
$177,500
Premium/Discount to List
-$2,400
-1.33%
Home Financials for this Owner
Home Financials are based on the most recent Mortgage that was taken out on this home.
Avg. Annual Appreciation
9.19%
Similar Homes in Marion, IN
Create a Home Valuation Report for This Property
The Home Valuation Report is an in-depth analysis detailing your home's value as well as a comparison with similar homes in the area
Home Values in the Area
Average Home Value in this Area
Purchase History
| Date | Type | Sale Price | Title Company |
|---|---|---|---|
| Deed | -- | None Available | |
| Warranty Deed | $160,000 | Insured Closing Specialists | |
| Deed | -- | -- | |
| Deed | $177,500 | -- |
Source: Public Records
Property History
| Date | Event | Price | Change | Sq Ft Price |
|---|---|---|---|---|
| 06/20/2025 06/20/25 | For Sale | $249,900 | +40.8% | $61 / Sq Ft |
| 03/30/2018 03/30/18 | Sold | $177,500 | -1.3% | $43 / Sq Ft |
| 03/16/2018 03/16/18 | Pending | -- | -- | -- |
| 03/12/2018 03/12/18 | For Sale | $179,900 | -- | $44 / Sq Ft |
Source: Indiana Regional MLS
Tax History Compared to Growth
Tax History
| Year | Tax Paid | Tax Assessment Tax Assessment Total Assessment is a certain percentage of the fair market value that is determined by local assessors to be the total taxable value of land and additions on the property. | Land | Improvement |
|---|---|---|---|---|
| 2024 | $2,860 | $229,900 | $39,000 | $190,900 |
| 2023 | $2,971 | $232,100 | $39,000 | $193,100 |
| 2022 | $3,232 | $232,100 | $39,000 | $193,100 |
| 2021 | $3,111 | $200,600 | $42,900 | $157,700 |
| 2020 | $2,702 | $200,600 | $42,900 | $157,700 |
| 2019 | $2,516 | $200,600 | $42,900 | $157,700 |
| 2018 | $2,345 | $195,700 | $42,900 | $152,800 |
| 2017 | $1,375 | $198,000 | $42,900 | $155,100 |
| 2016 | $1,511 | $218,200 | $54,600 | $163,600 |
| 2014 | $1,511 | $218,300 | $54,600 | $163,700 |
| 2013 | $1,511 | $219,300 | $54,600 | $164,700 |
Source: Public Records
Agents Affiliated with this Home
-
Donna Strickland
D
Seller's Agent in 2025
Donna Strickland
Carriger Oldfather Realty, Inc
(765) 244-9458
71 Total Sales
Map
Source: Indiana Regional MLS
MLS Number: 201809111
APN: 27-02-30-302-013.000-001
Nearby Homes
- 2315 N River Rd
- 1402 W Chapel Pike
- 1513 N Quarry Rd
- 1605 Fox Trail Unit 11
- 1418 Fox Trail Unit 22
- 1420 Fox Trail Unit 21
- 1416 Fox Trail Unit 23
- 1414 Fox Trail Unit 24
- 1592 W Timberview Dr Unit 25
- 1422 Fox Trail Unit 20
- 1303 N Manor Dr
- 1614 Fox Trail Unit 1
- 1424 Fox Trail Unit 19
- 1591 W Timberview Dr Unit 26
- 1413 Fox Trail Unit 40
- 1426 Fox Trail Unit 18
- 1409 Fox Trail Unit 38
- 1615 Fox Trail Unit 16
- 1412 Fox Trail Unit 27
- 1415 Fox Trail Unit 41
