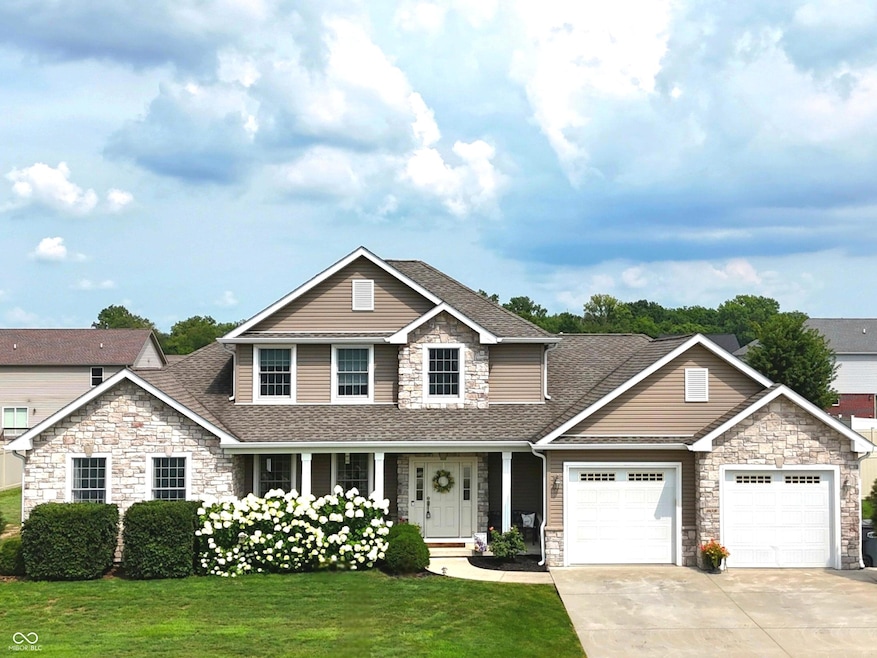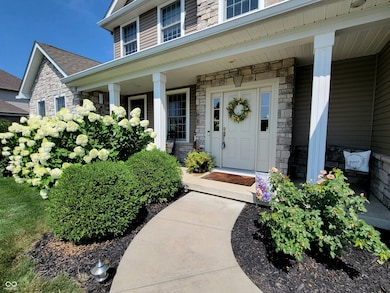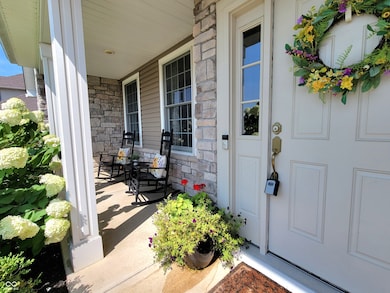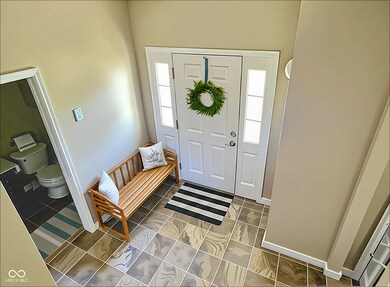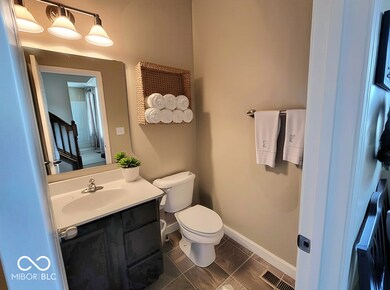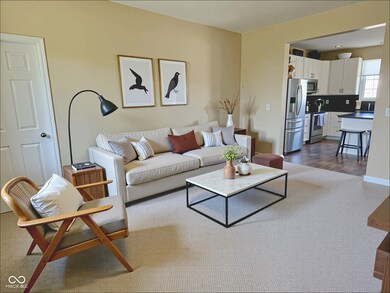908 N Wild Pine Dr Yorktown, IN 47396
Estimated payment $2,483/month
Highlights
- Heated Spa
- Wood Flooring
- Laundry Room
- Pleasant View Elementary School Rated A-
- 2 Car Attached Garage
- Forced Air Heating and Cooling System
About This Home
Welcome to this stunning meticulously maintained home with four bedrooms and three and a half bathrooms in Yorktown, one of the safest places to live in America! This home has so much to offer. The primary ensuite bedroom is located on the main floor, while the upper level offers three more bedrooms, one of which is also with an ensuite bathroom! Spacious and inviting great room features a gas fireplace, while the open-concept kitchen and dining area, with the large island, are perfect for gatherings and entertaining. Kitchen features high-end appliances, as well as the custom backsplash! Living room offers additional common space that leads to the primary bedroom on main floor. Step outside and experience the private oasis that features the extended concrete patio, a private covered spa with the hot tub, extensive landscaping, and simply relax in your own slice of heaven. The generous attached two-car garage features the oversized garage doors, for a touch of luxury and utility. Home is equipped with the reverse osmosis filtration system, as well as an on-demand water softener. A must see. Why build, when you can just buy!
Home Details
Home Type
- Single Family
Est. Annual Taxes
- $3,498
Year Built
- Built in 2016
HOA Fees
- $27 Monthly HOA Fees
Parking
- 2 Car Attached Garage
Home Design
- Slab Foundation
- Cultured Stone Exterior
- Vinyl Siding
- Stone
Interior Spaces
- Multi-Level Property
- Fireplace With Gas Starter
- Attic Access Panel
Kitchen
- Electric Oven
- Electric Cooktop
- Microwave
- Dishwasher
- Disposal
Flooring
- Wood
- Carpet
- Luxury Vinyl Plank Tile
Bedrooms and Bathrooms
- 4 Bedrooms
Laundry
- Laundry Room
- Laundry on main level
- Dryer
- Washer
Pool
- Heated Spa
- Above Ground Spa
Schools
- Pleasant View Elementary School
- Yorktown Middle School
- Yorktown High School
Utilities
- Forced Air Heating and Cooling System
- Gas Water Heater
- Water Purifier
Additional Features
- 0.34 Acre Lot
- Suburban Location
Community Details
- Association fees include maintenance
- Property managed by The Center at Chase Trail
- The community has rules related to covenants, conditions, and restrictions
Listing and Financial Details
- Assessor Parcel Number 181010177003000032
Map
Home Values in the Area
Average Home Value in this Area
Tax History
| Year | Tax Paid | Tax Assessment Tax Assessment Total Assessment is a certain percentage of the fair market value that is determined by local assessors to be the total taxable value of land and additions on the property. | Land | Improvement |
|---|---|---|---|---|
| 2024 | $3,498 | $346,400 | $42,900 | $303,500 |
| 2023 | $3,531 | $349,700 | $42,900 | $306,800 |
| 2022 | $3,314 | $328,000 | $42,900 | $285,100 |
| 2021 | $3,129 | $309,500 | $48,200 | $261,300 |
| 2020 | $2,917 | $288,300 | $48,200 | $240,100 |
| 2019 | $2,655 | $262,100 | $43,800 | $218,300 |
| 2018 | $2,573 | $253,900 | $43,800 | $210,100 |
| 2017 | $2,593 | $255,900 | $48,600 | $207,300 |
| 2016 | $1,211 | $48,600 | $48,600 | $0 |
| 2014 | $19 | $700 | $700 | $0 |
| 2013 | -- | $600 | $600 | $0 |
Property History
| Date | Event | Price | List to Sale | Price per Sq Ft |
|---|---|---|---|---|
| 11/07/2025 11/07/25 | For Sale | $409,900 | -- | $98 / Sq Ft |
Purchase History
| Date | Type | Sale Price | Title Company |
|---|---|---|---|
| Warranty Deed | -- | -- | |
| Quit Claim Deed | -- | -- | |
| Quit Claim Deed | -- | Youngs Title |
Mortgage History
| Date | Status | Loan Amount | Loan Type |
|---|---|---|---|
| Open | $273,651 | FHA |
Source: MIBOR Broker Listing Cooperative®
MLS Number: 22073124
APN: 18-10-10-177-003.000-032
- 9500 W Thurston Ct
- 1300 N Tk Way
- 9100 W Tulip Tree Dr
- 9504 Tradition Dr
- 8810 W Tulip Tree Dr
- Lot 27 & 28 W Milk House Ln
- 8701 W Tulip Tree Dr
- 1808 N Sawmill Ln
- 1817 N Lake Forest Dr
- 1821 N Lake Forest Dr
- 1816 N Sandal Wood Dr
- 1509 N Buckeye Rd
- 600 N Fir Tree Dr
- 0 W Division Rd
- 8701 W Butternut Rd
- 309 N Bayberry Ln
- 8300 W Eucalyptus Ave
- 422 S Bridgewater Ln
- 8319 W Ashford Ln
- 910 S Devonshire Rd
- 10151 W Lexington Blvd
- 461 S County Road 725 W
- 9860 W Smith St
- 9904 W Bison Dr
- 6301 W Kilgore Ave
- 5122 W Canterbury Dr
- 405 S Morrison Rd
- 4700 W Woods Edge Ln
- 4500 W Bethel Ave
- 3701 N Marleon Dr
- 4100 W Woods Edge Ln
- 2720 N Silvertree Ln
- 2821 N Everbrook Ln
- 4049 N Everett Rd
- 3015 W Bethel Ave
- 2800 W Memorial Dr Unit 160
- 2800 W Memorial Dr Unit 85
- 2800 W Memorial Dr Unit 86
- 2800 W Memorial Dr Unit 83
- 2800 W Memorial Dr
