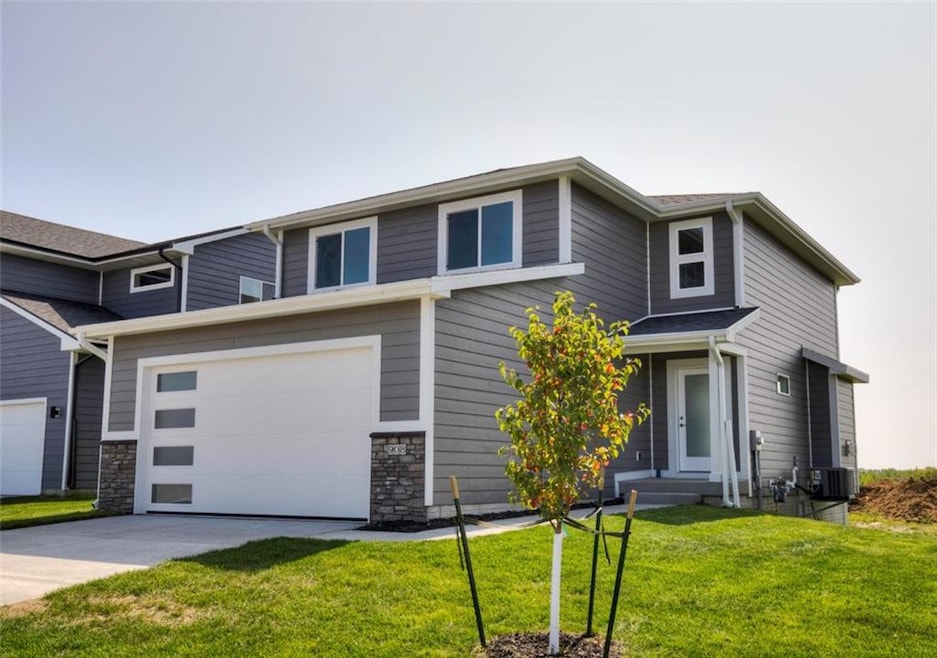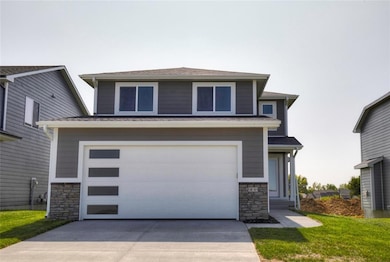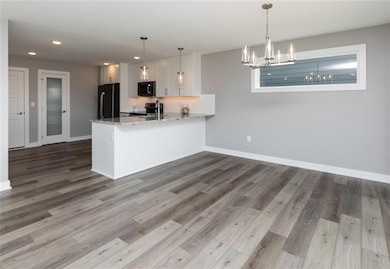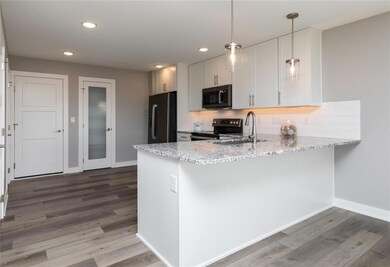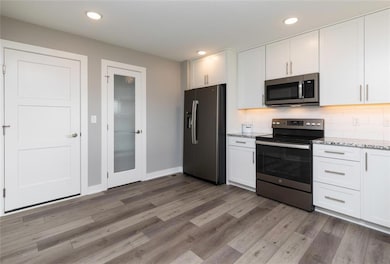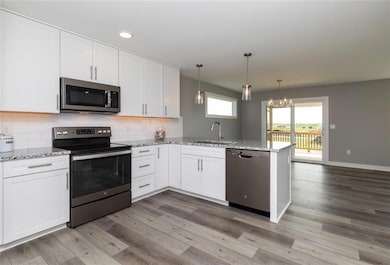
908 NE 14th St Grimes, IA 50111
Estimated Value: $361,914 - $379,000
Highlights
- ENERGY STAR Certified Homes
- Home Energy Rating Service (HERS) Rated Property
- No HOA
- Dallas Center - Grimes High School Rated A-
- Traditional Architecture
- Shades
About This Home
As of May 2024Beautiful newer construction house, built by Eden Custom Homes in Grimes. Approx. 1700 sq fin ftg. Open floor plan on main level with many upgrades, including granite counter tops, soft close drawers/doors, under cabinet lighting, slate finished appliances, closet pantry, white cabinets, luxury vinyl flooring throughout the main level, among many others. Covered deck off of kitchen eat in area. Master and two bedrooms located on upper level, along with full size bath off hall and 3/4 bath in master. Master features a spacious walk in closet (wire shelving), double vanity bath, tiled shower and tray ceiling lighting in bedroom. Fireplace on main level. Fourth bedroom in basement, along with a roomy living area and full bathroom. Extremely energy efficient, foam insulated box sills and extra insulation in garage. Blinds throughout the house included. No association fees. Convenient location with easy access to Hwy. 141. Very close to Heritage Elementary. A very up and coming area in Grimes!
Home Details
Home Type
- Single Family
Est. Annual Taxes
- $5,964
Year Built
- Built in 2020
Lot Details
- 5,414
Home Design
- Traditional Architecture
- Asphalt Shingled Roof
- Stone Siding
- Cement Board or Planked
Interior Spaces
- 1,728 Sq Ft Home
- 2-Story Property
- Screen For Fireplace
- Gas Log Fireplace
- Shades
- Family Room Downstairs
- Dining Area
- Natural lighting in basement
- Fire and Smoke Detector
- Laundry on upper level
Kitchen
- Eat-In Kitchen
- Stove
- Cooktop
- Microwave
- Dishwasher
Flooring
- Carpet
- Tile
- Luxury Vinyl Plank Tile
Bedrooms and Bathrooms
Parking
- 2 Car Attached Garage
- Driveway
Eco-Friendly Details
- Home Energy Rating Service (HERS) Rated Property
- ENERGY STAR Certified Homes
Utilities
- Forced Air Heating and Cooling System
- Cable TV Available
Additional Features
- Covered Deck
- 5,414 Sq Ft Lot
Community Details
- No Home Owners Association
- Built by Eden Custom Homes
Listing and Financial Details
- Assessor Parcel Number 31100173780326
Ownership History
Purchase Details
Home Financials for this Owner
Home Financials are based on the most recent Mortgage that was taken out on this home.Purchase Details
Home Financials for this Owner
Home Financials are based on the most recent Mortgage that was taken out on this home.Purchase Details
Home Financials for this Owner
Home Financials are based on the most recent Mortgage that was taken out on this home.Similar Homes in Grimes, IA
Home Values in the Area
Average Home Value in this Area
Purchase History
| Date | Buyer | Sale Price | Title Company |
|---|---|---|---|
| Reed Brett | $368,500 | None Listed On Document | |
| Reed Brett | $368,500 | None Listed On Document | |
| Matt Peterson Llc | -- | None Listed On Document | |
| Eden Custom Homes Llc | $165,000 | None Available |
Mortgage History
| Date | Status | Borrower | Loan Amount |
|---|---|---|---|
| Open | Reed Brett | $357,445 | |
| Closed | Reed Brett | $357,445 | |
| Previous Owner | Matt Peterson Llc | $287,500 | |
| Previous Owner | Eden Custom Homes Llc | $862,500 |
Property History
| Date | Event | Price | Change | Sq Ft Price |
|---|---|---|---|---|
| 05/15/2024 05/15/24 | Sold | $368,500 | -1.4% | $213 / Sq Ft |
| 03/28/2024 03/28/24 | Pending | -- | -- | -- |
| 03/21/2024 03/21/24 | Price Changed | $373,900 | -0.3% | $216 / Sq Ft |
| 02/27/2024 02/27/24 | Price Changed | $374,900 | -2.6% | $217 / Sq Ft |
| 02/16/2024 02/16/24 | For Sale | $384,900 | -- | $223 / Sq Ft |
Tax History Compared to Growth
Tax History
| Year | Tax Paid | Tax Assessment Tax Assessment Total Assessment is a certain percentage of the fair market value that is determined by local assessors to be the total taxable value of land and additions on the property. | Land | Improvement |
|---|---|---|---|---|
| 2024 | $6,554 | $350,600 | $82,800 | $267,800 |
| 2023 | $5,926 | $350,600 | $82,800 | $267,800 |
| 2022 | $5,964 | $269,900 | $30,700 | $239,200 |
| 2021 | $6 | $269,900 | $30,700 | $239,200 |
| 2020 | $6 | $210 | $210 | $0 |
Agents Affiliated with this Home
-
Kim Peterson

Seller's Agent in 2024
Kim Peterson
Century 21 Signature
(515) 224-4002
17 in this area
42 Total Sales
-
Cathy Kidd

Buyer's Agent in 2024
Cathy Kidd
RE/MAX Results
(540) 761-6651
1 in this area
89 Total Sales
Map
Source: Des Moines Area Association of REALTORS®
MLS Number: 689532
APN: 311/00173-780-326
- 1004 NE 12th St
- 1001 NE 12th St
- 1008 NE 12th St
- 1005 NE 12th St
- 1012 NE 12th St
- 1009 NE 12th St
- 905 NE 12th St
- 908 NE 12th St
- 909 NE 12th St
- 1405 NE Park St
- 1002 NE 16th St
- 1423 NE Polk Dr
- 701 NE 12th St
- 1007 NE 16th St
- 1420 Poplar St
- 1424 NE Poplar Ct
- 1412 Aspen Ct
- 701 NE Lakeview Dr
- 505 NE 13th St
- 1809 NE Heritage Dr
- 908 NE 14th St
- 1000 NE 14th St
- 906 NE 14th St
- 904 NE 14th St
- 909 NE 13th St
- 1001 NE 13th St
- 1401 NE Savana Dr
- 1400 NE Cedarwood Dr
- 902 NE 14th St
- 905 NE 13th St
- 900 NE 14th St
- 1403 NE Savana Dr
- 1405 NE Cedarwood Dr
- 1402 NE Cedarwood Dr
- 1401 NE Polk Dr
- 901 NE 13th St
- 1405 NE Savana Dr
- 1403 NE Polk Dr
- 1308 NE Heritage Dr
