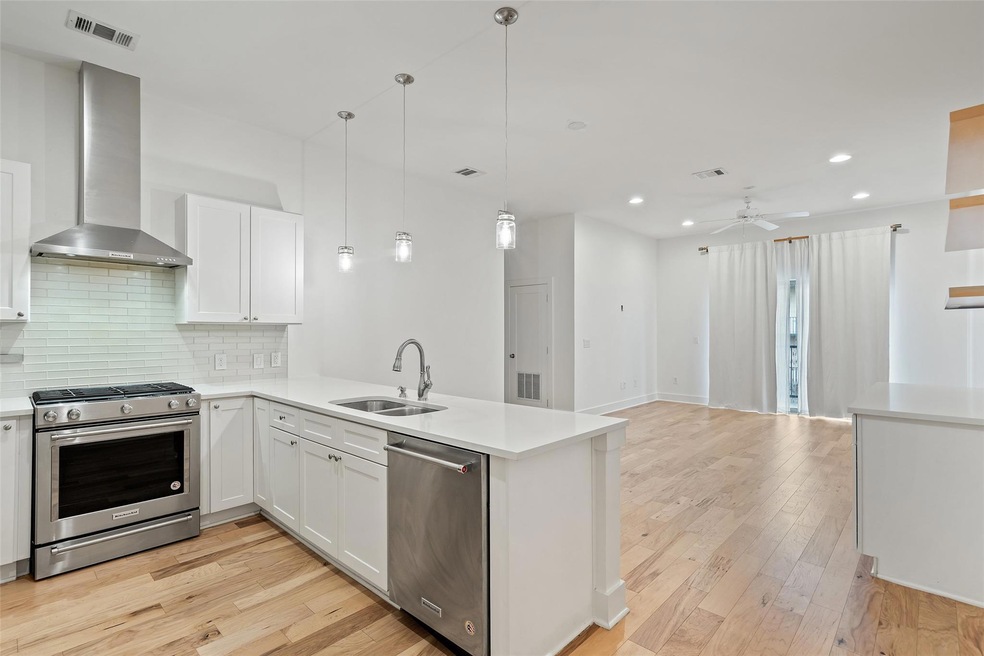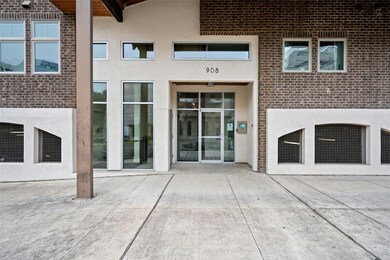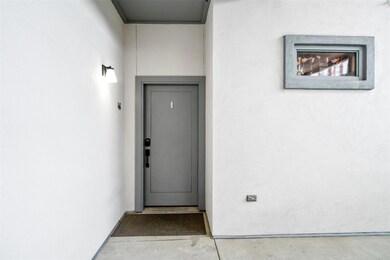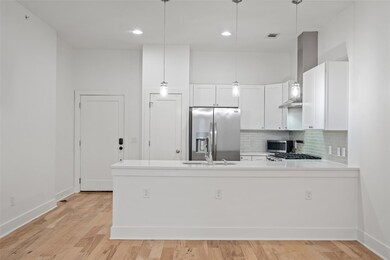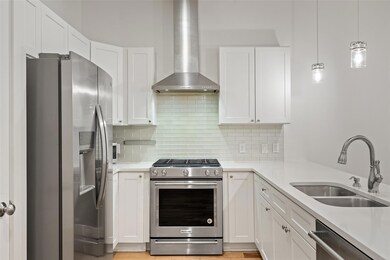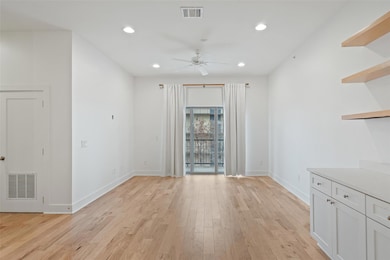908 Nueces St Unit 46 Austin, TX 78701
Wooldridge Square NeighborhoodHighlights
- City View
- Open Floorplan
- Corner Lot
- Mathews Elementary School Rated A
- Wood Flooring
- 2-minute walk to Wooldridge Park
About This Home
Welcome to urban living at its finest! This stylish rare corner unit, 2-bedroom, 2-bath condo in the heart of downtown Austin offers modern comfort with unbeatable convenience. Featuring an open-concept layout, high ceilings, and abundant natural light, this unit is designed for both relaxation and productivity. The sleek kitchen boasts stainless steel appliances, quartz countertops, and ample storage, while the spacious living area is perfect for entertaining. Fantastic location close to retail, restaurants plus walkable to West 6th Street and Whole Foods Market.
Listing Agent
Twelve Rivers Realty Brokerage Phone: (512) 228-8074 License #0547129 Listed on: 06/13/2025

Condo Details
Home Type
- Condominium
Est. Annual Taxes
- $10,864
Year Built
- Built in 2017
Parking
- 1 Car Garage
- Secured Garage or Parking
Home Design
- Brick Exterior Construction
- Slab Foundation
- Composition Roof
Interior Spaces
- 1,133 Sq Ft Home
- 1-Story Property
- Open Floorplan
- Built-In Features
- High Ceiling
- Ceiling Fan
- Recessed Lighting
- Double Pane Windows
- Blinds
- Window Screens
- City Views
- Smart Thermostat
Kitchen
- Breakfast Bar
- Self-Cleaning Oven
- Gas Range
- Microwave
- Dishwasher
- Stainless Steel Appliances
- Quartz Countertops
- Disposal
Flooring
- Wood
- Tile
Bedrooms and Bathrooms
- 2 Main Level Bedrooms
- Walk-In Closet
- In-Law or Guest Suite
- 2 Full Bathrooms
- Double Vanity
Outdoor Features
- Balcony
- Uncovered Courtyard
- Covered patio or porch
Schools
- Mathews Elementary School
- O Henry Middle School
- Austin High School
Utilities
- Central Heating and Cooling System
- Natural Gas Connected
Additional Features
- No Interior Steps
- Northeast Facing Home
- City Lot
Listing and Financial Details
- Security Deposit $3,000
- Tenant pays for all utilities
- The owner pays for association fees, taxes
- 12 Month Lease Term
- $85 Application Fee
- Assessor Parcel Number 908NUECESUNIT46
Community Details
Overview
- Property has a Home Owners Association
- 12 Units
- Nueces Condominiums Subdivision
Amenities
- Common Area
Security
- Card or Code Access
- Fire and Smoke Detector
- Fire Sprinkler System
Map
Source: Unlock MLS (Austin Board of REALTORS®)
MLS Number: 1513439
APN: 890250
- 908 Nueces St Unit 15
- 908 Nueces St Unit 31
- 908 Nueces St Unit 46
- 908 Nueces St Unit 37
- 904 West Ave Unit 201
- 904 West Ave Unit 103
- 1004 West Ave
- 504 W 7th St
- 505 W 7th St Unit 108
- 1101 Shoal Creek Blvd Unit 2
- 901 W 9th St Unit 504
- 901 W 9th St Unit 1002
- 901 W 9th St Unit 401
- 1122 Colorado St Unit 1507
- 1122 Colorado St Unit 1004
- 710 Colorado St Unit 5F
- 710 Colorado St Unit 2-A
- 1304 Rio Grande St
- 501 West Ave Unit 1306
- 501 West Ave Unit 2303
