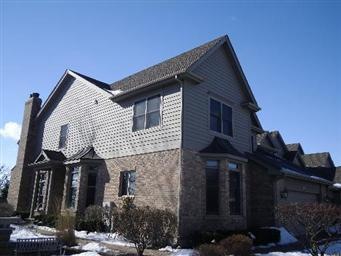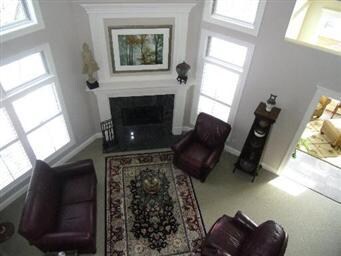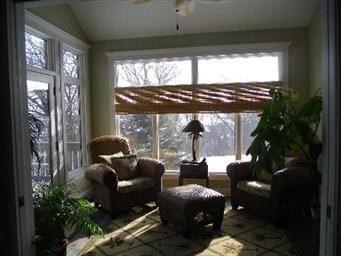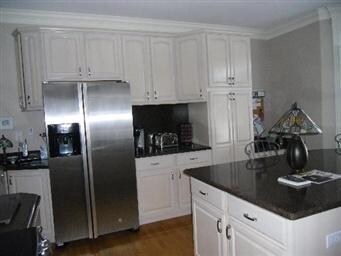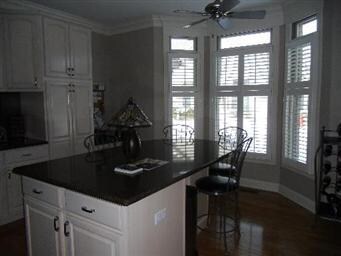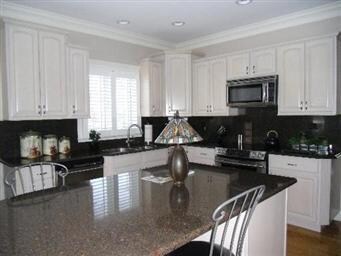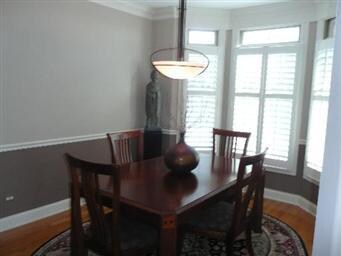
908 Oak Crest Ln Unit 1 Saint Charles, IL 60175
Ferguson Creek NeighborhoodHighlights
- Landscaped Professionally
- Deck
- Wood Flooring
- Wild Rose Elementary School Rated A
- Vaulted Ceiling
- Main Floor Bedroom
About This Home
As of April 2018LOOKING FOR MAINTENANCE FREE LIVING? LOOKING FOR A 1ST FLOOR MASTER? HOW ABOUT A 3 SEASON PORCH? LOOK NO FURTHER!! WELL MAINTAINED HOME SITTING HIGH ON A BLUFF OVERLOOKING A PRIVATE BACK YARD! QUICK CLOSE IS OK!
Last Agent to Sell the Property
Wayne Reuter
RE/MAX Excels License #475107172 Listed on: 01/19/2012
Co-Listed By
Teresa Reuter
REMAX Excels
Last Buyer's Agent
Jonathan Nutt
Coldwell Banker Real Estate Group License #475138945

Townhouse Details
Home Type
- Townhome
Est. Annual Taxes
- $12,492
Year Built
- 2000
Lot Details
- End Unit
- Cul-De-Sac
- Dog Run
- Landscaped Professionally
HOA Fees
- $230 per month
Parking
- Attached Garage
- Garage Transmitter
- Garage Door Opener
- Brick Driveway
- Parking Included in Price
Home Design
- Brick Exterior Construction
- Slab Foundation
- Asphalt Shingled Roof
- Cedar
Interior Spaces
- Wet Bar
- Bar Fridge
- Vaulted Ceiling
- Skylights
- Gas Log Fireplace
- Loft
- Bonus Room
- Screened Porch
- Wood Flooring
Kitchen
- Oven or Range
- Microwave
- Bar Refrigerator
- Freezer
- Dishwasher
- Wine Cooler
- Kitchen Island
- Disposal
Bedrooms and Bathrooms
- Main Floor Bedroom
- Primary Bathroom is a Full Bathroom
- Dual Sinks
- Separate Shower
Laundry
- Laundry on main level
- Dryer
- Washer
Basement
- Walk-Out Basement
- Basement Fills Entire Space Under The House
- Exterior Basement Entry
- Finished Basement Bathroom
Outdoor Features
- Deck
- Patio
Utilities
- Forced Air Heating and Cooling System
- Heating System Uses Gas
Community Details
- Pets Allowed
Ownership History
Purchase Details
Home Financials for this Owner
Home Financials are based on the most recent Mortgage that was taken out on this home.Purchase Details
Home Financials for this Owner
Home Financials are based on the most recent Mortgage that was taken out on this home.Purchase Details
Home Financials for this Owner
Home Financials are based on the most recent Mortgage that was taken out on this home.Purchase Details
Similar Homes in the area
Home Values in the Area
Average Home Value in this Area
Purchase History
| Date | Type | Sale Price | Title Company |
|---|---|---|---|
| Warranty Deed | $452,500 | Chicago Title Insurance Co | |
| Warranty Deed | $394,000 | -- | |
| Warranty Deed | $360,500 | Chicago Title Insurance Co | |
| Corporate Deed | $249,000 | Chicago Title Insurance Co |
Mortgage History
| Date | Status | Loan Amount | Loan Type |
|---|---|---|---|
| Open | $30,000 | New Conventional | |
| Previous Owner | $204,000 | Credit Line Revolving | |
| Previous Owner | $60,000 | New Conventional | |
| Previous Owner | $123,000 | Unknown | |
| Previous Owner | $125,000 | Unknown | |
| Previous Owner | $100,000 | Credit Line Revolving | |
| Previous Owner | $125,000 | No Value Available | |
| Previous Owner | $49,180 | Stand Alone Second | |
| Previous Owner | $275,000 | Balloon |
Property History
| Date | Event | Price | Change | Sq Ft Price |
|---|---|---|---|---|
| 04/02/2018 04/02/18 | Sold | $452,500 | -3.7% | $148 / Sq Ft |
| 02/03/2018 02/03/18 | Pending | -- | -- | -- |
| 01/12/2018 01/12/18 | For Sale | $469,900 | +25.3% | $154 / Sq Ft |
| 03/02/2012 03/02/12 | Sold | $375,000 | -- | $123 / Sq Ft |
| 01/19/2012 01/19/12 | Pending | -- | -- | -- |
Tax History Compared to Growth
Tax History
| Year | Tax Paid | Tax Assessment Tax Assessment Total Assessment is a certain percentage of the fair market value that is determined by local assessors to be the total taxable value of land and additions on the property. | Land | Improvement |
|---|---|---|---|---|
| 2024 | $12,492 | $176,283 | $26,068 | $150,215 |
| 2023 | $11,987 | $157,776 | $23,331 | $134,445 |
| 2022 | $12,131 | $156,243 | $24,532 | $131,711 |
| 2021 | $11,657 | $148,931 | $23,384 | $125,547 |
| 2020 | $11,535 | $146,154 | $22,948 | $123,206 |
| 2019 | $11,329 | $143,261 | $22,494 | $120,767 |
| 2018 | $11,947 | $150,039 | $22,778 | $127,261 |
| 2017 | $12,799 | $158,753 | $22,000 | $136,753 |
| 2016 | $13,445 | $153,177 | $21,227 | $131,950 |
| 2015 | -- | $149,497 | $20,998 | $128,499 |
| 2014 | -- | $146,388 | $20,998 | $125,390 |
| 2013 | -- | $153,039 | $21,208 | $131,831 |
Agents Affiliated with this Home
-
J
Seller's Agent in 2018
Jonathan Nutt
Coldwell Banker Real Estate Group
-
Alex Rullo

Buyer's Agent in 2018
Alex Rullo
RE/MAX
(630) 330-7570
6 in this area
369 Total Sales
-
W
Seller's Agent in 2012
Wayne Reuter
RE/MAX
-
T
Seller Co-Listing Agent in 2012
Teresa Reuter
REMAX Excels
Map
Source: Midwest Real Estate Data (MRED)
MLS Number: MRD07978535
APN: 09-29-229-056
- 4N270 Randall Rd
- 4N220 Thornly Rd
- 1224 Dean St
- 125 Fairview Dr Unit 7
- 36W525 Wild Rose Rd
- 270 Birch Ln
- 289 Birch Ln
- 3122 W Main St
- 3042 Saint Michel Ln
- 310 Timbers Trail
- 940 W Main St
- 208 Millington Way Unit 8ER
- 1010 Walnut St
- 312 Grand Ridge Rd Unit 312
- 3N697 State Route 31
- 264 Valley View Dr Unit 2
- 4N680 Ware Woods Dr
- 606 Cedar St
- 615 Cedar St
- 38W292 Bernice Dr Unit 2
