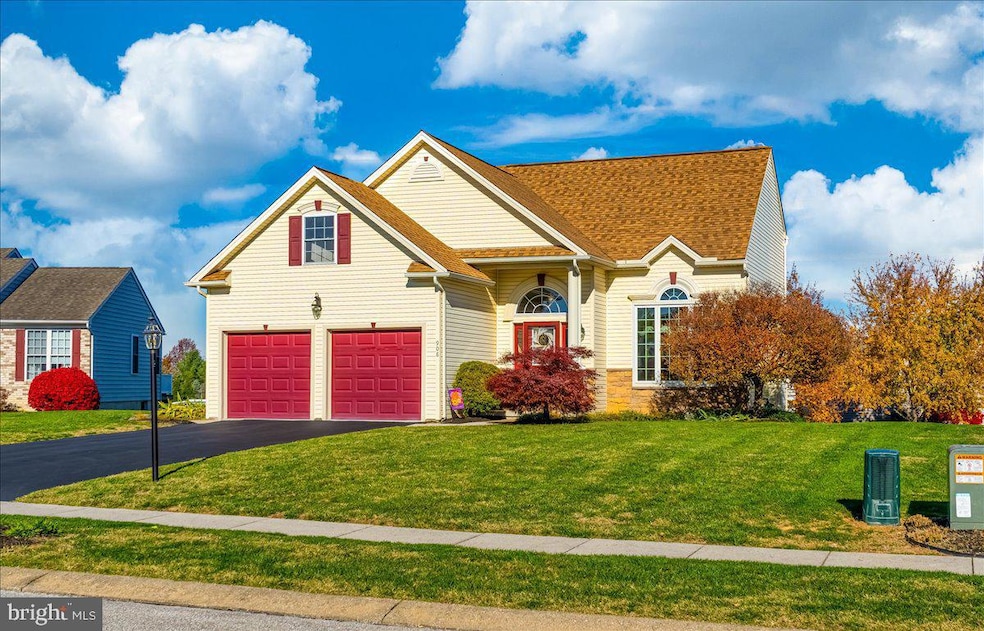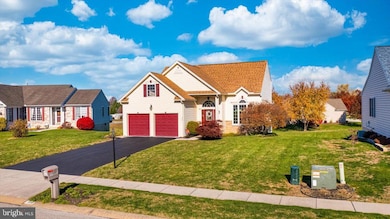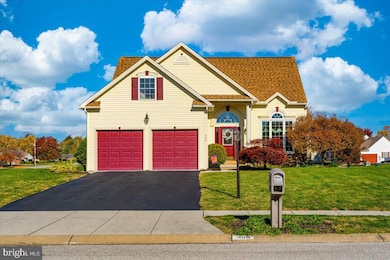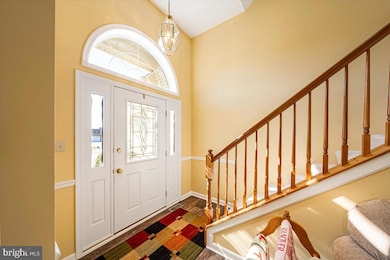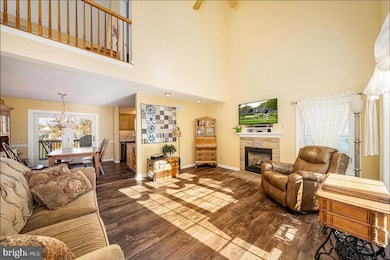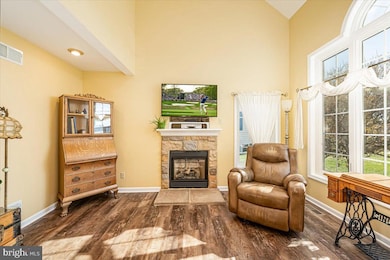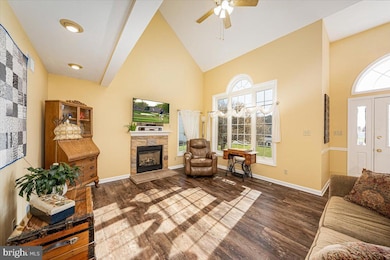908 Poplar St Unit 11 Hanover, PA 17331
Estimated payment $2,724/month
Highlights
- Very Popular Property
- Vaulted Ceiling
- Main Floor Bedroom
- Cape Cod Architecture
- Traditional Floor Plan
- Attic
About This Home
Welcome to 908 Poplar St., located on a peaceful cul-de-sac in Hanover, PA! This lovely home offers the perfect balance of quiet living while remaining conveniently close to shopping, dining, and major commuter routes. Step inside to an inviting main level featuring soaring vaulted ceilings and an open loft that adds both character and natural light. The living room will quickly become the heart of the home with its stone-surround gas fireplace and large windows overlooking the beautifully maintained lawn. The kitchen is designed for everyday function and entertaining alike, complete with granite countertops, stainless steel appliances, and a double sink. The adjoining dining area keeps everyone connected during meal prep and gatherings. The main level also includes a laundry room, a half bath, and a spacious primary suite. The primary bedroom features a tray ceiling, a large walk-in closet, and a private ensuite bath with double sinks, a soaking tub, and a separate walk-in shower, perfect for unwinding after a long day. Upstairs, you’ll find two additional bedrooms, a full bath, and a comfortable loft area perfect for an office, lounge, or creative space. One of these bedrooms also has access to the walk-up attic (only 2 steps up) for additional storage. This room also has a large walk-in closet with lights and laminate flooring. The finished lower level is ready for movie nights and entertaining—complete with a wet/dry bar, sink, refrigerator, and full bath! Great for those nights when everyone gathers for that huge movie premiere! The walkout slider opens to a patio and level backyard, perfect for setting up a fire pit and enjoying s’mores on summer evenings, while the deck provides an additional outdoor area for grilling and eating. If you’re looking for a home that offers comfort, thoughtful spaces, and great indoor/outdoor living—this is the one. Schedule your showing today!
Listing Agent
(410) 746-5070 amysaxerealtor@gmail.com RE/MAX Advantage Realty License #RSR003759 Listed on: 11/07/2025

Home Details
Home Type
- Single Family
Est. Annual Taxes
- $7,014
Year Built
- Built in 2002
Parking
- 2 Car Direct Access Garage
- 2 Driveway Spaces
- Front Facing Garage
- Garage Door Opener
- Off-Street Parking
Home Design
- Cape Cod Architecture
- Brick Exterior Construction
- Vinyl Siding
- Concrete Perimeter Foundation
Interior Spaces
- Property has 1.5 Levels
- Traditional Floor Plan
- Wet Bar
- Vaulted Ceiling
- Ceiling Fan
- Recessed Lighting
- 1 Fireplace
- Family Room Off Kitchen
- Living Room
- Dining Room
- Loft
- Carpet
- Upgraded Countertops
- Attic
Bedrooms and Bathrooms
- En-Suite Bathroom
- Walk-In Closet
- Soaking Tub
- Bathtub with Shower
- Walk-in Shower
Laundry
- Laundry Room
- Laundry on main level
Finished Basement
- Heated Basement
- Walk-Out Basement
- Connecting Stairway
- Interior and Exterior Basement Entry
- Sump Pump
- Natural lighting in basement
Utilities
- Forced Air Heating and Cooling System
- Natural Gas Water Heater
Additional Features
- Shed
- 0.41 Acre Lot
Community Details
- No Home Owners Association
Listing and Financial Details
- Tax Lot 0123
- Assessor Parcel Number 08007-0123---000
Map
Home Values in the Area
Average Home Value in this Area
Tax History
| Year | Tax Paid | Tax Assessment Tax Assessment Total Assessment is a certain percentage of the fair market value that is determined by local assessors to be the total taxable value of land and additions on the property. | Land | Improvement |
|---|---|---|---|---|
| 2025 | $6,890 | $287,700 | $64,400 | $223,300 |
| 2024 | $6,364 | $287,700 | $64,400 | $223,300 |
| 2023 | $6,129 | $287,700 | $64,400 | $223,300 |
| 2022 | $5,941 | $287,700 | $64,400 | $223,300 |
| 2021 | $5,789 | $287,700 | $64,400 | $223,300 |
| 2020 | $5,797 | $287,700 | $64,400 | $223,300 |
| 2019 | $5,537 | $287,700 | $64,400 | $223,300 |
| 2018 | $5,421 | $287,700 | $64,400 | $223,300 |
| 2017 | $5,197 | $287,700 | $64,400 | $223,300 |
| 2016 | -- | $287,700 | $64,400 | $223,300 |
| 2015 | -- | $287,700 | $64,400 | $223,300 |
| 2014 | -- | $287,700 | $64,400 | $223,300 |
Property History
| Date | Event | Price | List to Sale | Price per Sq Ft |
|---|---|---|---|---|
| 11/07/2025 11/07/25 | For Sale | $405,000 | -- | $218 / Sq Ft |
Purchase History
| Date | Type | Sale Price | Title Company |
|---|---|---|---|
| Deed | $43,500 | -- |
Source: Bright MLS
MLS Number: PAAD2020582
APN: 08-007-0123-000
- 131 Main St
- 353 Main St Unit 2
- 349 North St
- 65 North St Unit 58
- 700 Linden Ave Unit 700 Lower
- 607 3rd St
- 211 N Oxford Ave
- 324 3rd St Unit 324-1
- 414 S High St Unit 2nd FL
- 2 Clearview Ct
- 203 W Clearview Rd
- 425 Carlisle St Unit 425.5 A
- 626 Eichelberger St
- 432 S Franklin St
- 102 Carlisle St Unit 102B
- 1 E Walnut St
- 214 Broadway
- 325 2nd Ave
- 12 Pleasant St Unit First Floor
- 648 Broadway Unit E
