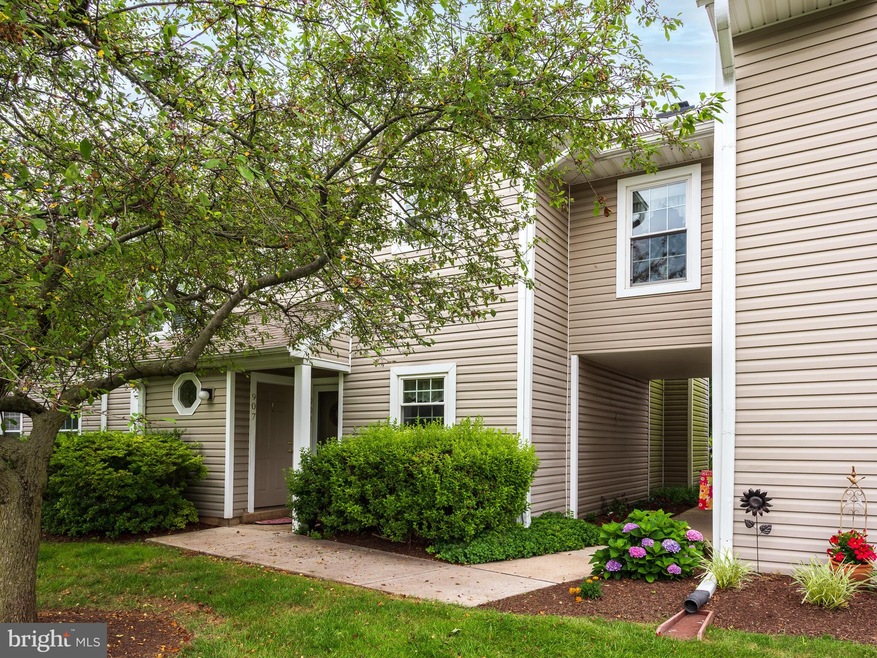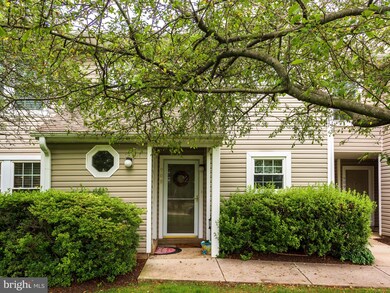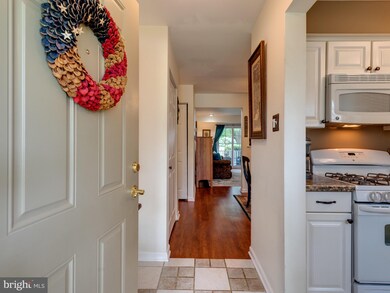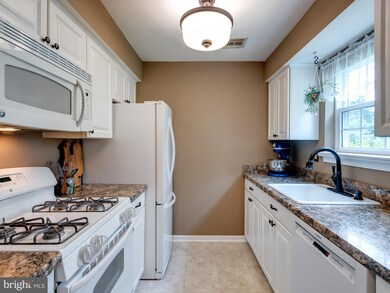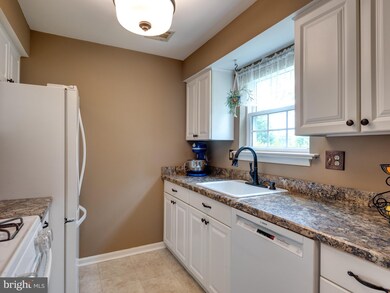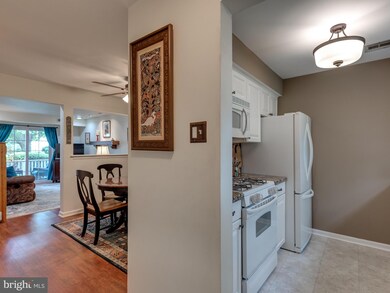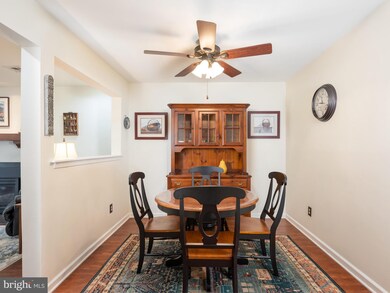
908 Railway Square Unit 45 West Chester, PA 19380
Highlights
- Deck
- Traditional Architecture
- Community Pool
- Exton Elementary School Rated A
- Main Floor Bedroom
- Tennis Courts
About This Home
As of March 2023Welcome to 908 Railway Square, a charming 2 bedroom, 2 bath condo nestled within the highly desired community of Exton Station offering endless amenities you will not find in any other neighborhood, while being minutes from the Septa train station and Exton shopping centers, and close proximity to the borough of West Chester. This pristine home features durable laminate flooring that flows throughout this entire upgraded unit. A charming country kitchen sits to the front of the home and conveys plenty of counter space for meal prep, impeccably maintained white appliances including a newly installed Bosch dishwasher. Entertain with ease in the lovely dining area that sits between the kitchen and the relaxing family room accented by a gas fireplace. Spend quiet mornings or wind down after a long day by sitting on the private back porch surrounded by lush gardens maintained by the community. A laundry closet is located in the hallway that leads to 2 spacious bedrooms both with their own attached bath. The owners suite is much larger in size and has been updated with recessed lighting, boasts lots of closet space, and the attached bath has been enhanced with custom built-in cabinetry for additional storage. This 1st floor condominium is the ideal home for someone looking for main level living with a low maintenance lifestyle! Exton Station amenities include a clubhouse with outdoor pool, multiple playgrounds, tennis courts, basketball courts, soccer fields, walking trails, and community maintenance. Schedule a showing today, before this charming residence is no longer available!
Last Agent to Sell the Property
Keller Williams Real Estate -Exton Listed on: 08/09/2021

Property Details
Home Type
- Condominium
Est. Annual Taxes
- $2,510
Year Built
- Built in 1987
HOA Fees
- $365 Monthly HOA Fees
Home Design
- Traditional Architecture
- Frame Construction
Interior Spaces
- 1,112 Sq Ft Home
- Property has 1 Level
- Ceiling Fan
- Fireplace Mantel
- Gas Fireplace
- Entrance Foyer
- Family Room
- Formal Dining Room
- Galley Kitchen
Bedrooms and Bathrooms
- 2 Main Level Bedrooms
- En-Suite Primary Bedroom
- En-Suite Bathroom
- 2 Full Bathrooms
- Bathtub with Shower
- Walk-in Shower
Laundry
- Laundry on main level
- Washer and Dryer Hookup
Parking
- Parking Lot
- Assigned Parking
Schools
- Exton Elementary School
- J.R. Fugett Middle School
- West Chester East High School
Utilities
- Forced Air Heating and Cooling System
- Natural Gas Water Heater
Additional Features
- Deck
- Property is in excellent condition
Listing and Financial Details
- Tax Lot 0620
- Assessor Parcel Number 41-05 -0620
Community Details
Overview
- $1,500 Capital Contribution Fee
- Association fees include common area maintenance, exterior building maintenance, lawn maintenance, pool(s), snow removal, trash
- Low-Rise Condominium
- Camco Condos, Phone Number (610) 524-6336
- Exton Station Subdivision
Amenities
- Common Area
Recreation
- Tennis Courts
- Baseball Field
- Community Basketball Court
- Community Playground
- Community Pool
- Jogging Path
Pet Policy
- Pets allowed on a case-by-case basis
Ownership History
Purchase Details
Home Financials for this Owner
Home Financials are based on the most recent Mortgage that was taken out on this home.Purchase Details
Home Financials for this Owner
Home Financials are based on the most recent Mortgage that was taken out on this home.Purchase Details
Home Financials for this Owner
Home Financials are based on the most recent Mortgage that was taken out on this home.Purchase Details
Home Financials for this Owner
Home Financials are based on the most recent Mortgage that was taken out on this home.Purchase Details
Home Financials for this Owner
Home Financials are based on the most recent Mortgage that was taken out on this home.Purchase Details
Home Financials for this Owner
Home Financials are based on the most recent Mortgage that was taken out on this home.Similar Homes in West Chester, PA
Home Values in the Area
Average Home Value in this Area
Purchase History
| Date | Type | Sale Price | Title Company |
|---|---|---|---|
| Deed | $290,000 | -- | |
| Deed | $250,000 | None Available | |
| Deed | $198,000 | First American Title Ins Co | |
| Deed | $159,000 | -- | |
| Deed | $130,100 | -- | |
| Deed | $124,900 | Fidelity National Title Ins |
Mortgage History
| Date | Status | Loan Amount | Loan Type |
|---|---|---|---|
| Open | $220,000 | New Conventional | |
| Previous Owner | $200,000 | New Conventional | |
| Previous Owner | $158,767 | New Conventional | |
| Previous Owner | $10,000 | Credit Line Revolving | |
| Previous Owner | $148,750 | New Conventional | |
| Previous Owner | $158,400 | New Conventional | |
| Previous Owner | $127,200 | Purchase Money Mortgage | |
| Previous Owner | $104,000 | Stand Alone First | |
| Previous Owner | $118,650 | No Value Available | |
| Previous Owner | $83,000 | FHA | |
| Closed | $23,850 | No Value Available |
Property History
| Date | Event | Price | Change | Sq Ft Price |
|---|---|---|---|---|
| 03/15/2023 03/15/23 | Sold | $290,000 | +3.6% | $261 / Sq Ft |
| 02/20/2023 02/20/23 | Pending | -- | -- | -- |
| 02/17/2023 02/17/23 | For Sale | $279,900 | +12.0% | $252 / Sq Ft |
| 10/25/2021 10/25/21 | Sold | $250,000 | +4.2% | $225 / Sq Ft |
| 08/31/2021 08/31/21 | Pending | -- | -- | -- |
| 08/26/2021 08/26/21 | For Sale | $240,000 | 0.0% | $216 / Sq Ft |
| 08/13/2021 08/13/21 | Pending | -- | -- | -- |
| 08/09/2021 08/09/21 | For Sale | $240,000 | -- | $216 / Sq Ft |
Tax History Compared to Growth
Tax History
| Year | Tax Paid | Tax Assessment Tax Assessment Total Assessment is a certain percentage of the fair market value that is determined by local assessors to be the total taxable value of land and additions on the property. | Land | Improvement |
|---|---|---|---|---|
| 2024 | $2,662 | $91,840 | $26,020 | $65,820 |
| 2023 | $2,544 | $91,840 | $26,020 | $65,820 |
| 2022 | $2,510 | $91,840 | $26,020 | $65,820 |
| 2021 | $2,473 | $91,840 | $26,020 | $65,820 |
| 2020 | $2,456 | $91,840 | $26,020 | $65,820 |
| 2019 | $2,421 | $91,840 | $26,020 | $65,820 |
| 2018 | $2,367 | $91,840 | $26,020 | $65,820 |
| 2017 | $2,313 | $91,840 | $26,020 | $65,820 |
| 2016 | $1,911 | $91,840 | $26,020 | $65,820 |
| 2015 | $1,911 | $91,840 | $26,020 | $65,820 |
| 2014 | $1,911 | $91,840 | $26,020 | $65,820 |
Agents Affiliated with this Home
-
Susan Casinelli

Seller's Agent in 2023
Susan Casinelli
RE/MAX
(610) 291-9468
29 Total Sales
-
Beth Stein

Buyer's Agent in 2023
Beth Stein
Keller Williams Real Estate -Exton
(484) 713-2456
212 Total Sales
-
Lauren Dickerman Covington

Seller's Agent in 2021
Lauren Dickerman Covington
Keller Williams Real Estate -Exton
(610) 363-4383
608 Total Sales
-
Tricia Kiddie

Seller Co-Listing Agent in 2021
Tricia Kiddie
Keller Williams Real Estate -Exton
(610) 580-3299
131 Total Sales
Map
Source: Bright MLS
MLS Number: PACT2004740
APN: 41-005-0620.0000
- 855 Durant Ct
- 807 Reading Ct Unit 12
- 411 Lynetree Dr Unit 12-C
- 412 Lynetree Dr Unit 13A
- 691 Metro Ct Unit 9
- 312 Huntington Ct Unit 54
- 226 Smallwood Ct
- 281 Walnut Springs Ct Unit 281
- 266 Walnut Springs Ct Unit 266
- 304 King Rd
- 564 Astor Square Unit 2J
- 1396 Bittersweet Ln
- 416 Hartford Square Unit 41
- 1290 Clearbrook Rd
- 1289 Country Ln
- 448 Cardigan Terrace Unit 448
- 119 Fringetree Dr
- 320 Bala Terrace W
- 287 Anglesey Terrace Unit N77
- 300 Kirkland Ave Unit DEVONSHIRE
