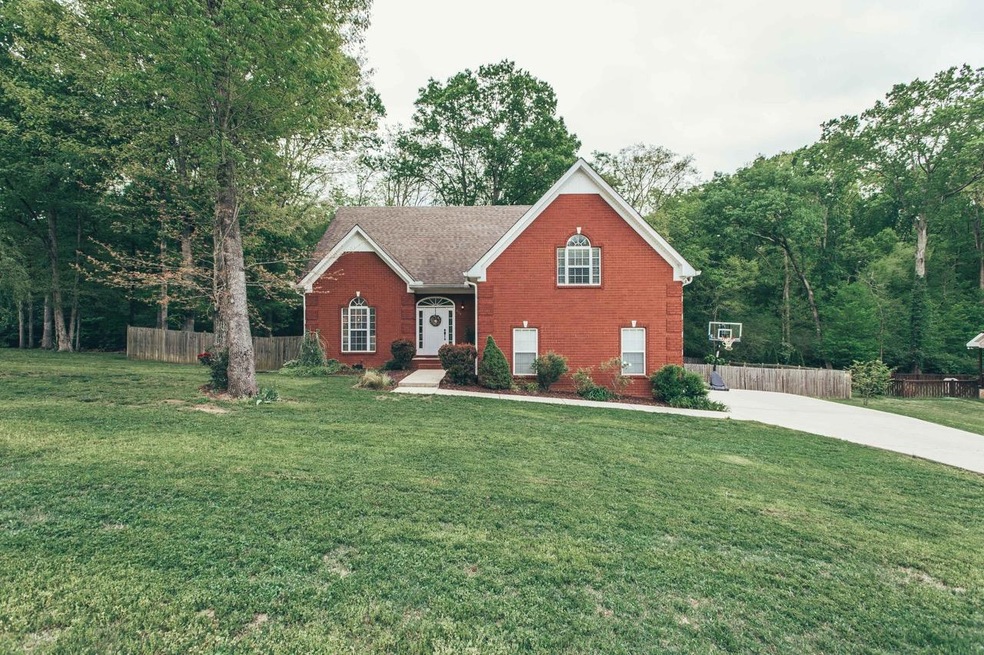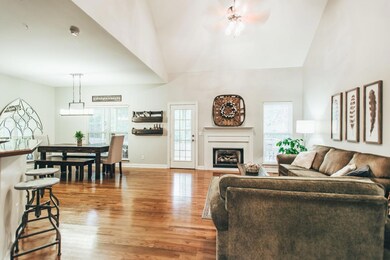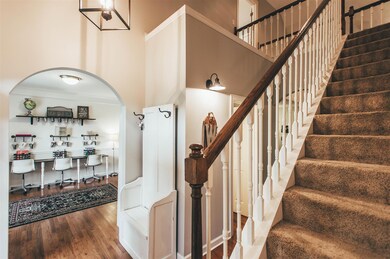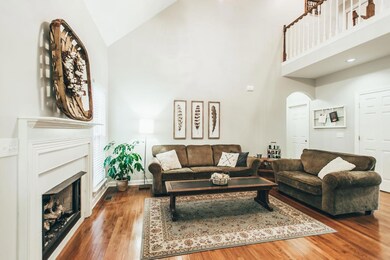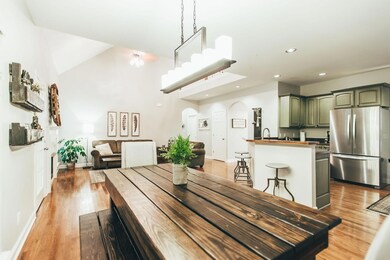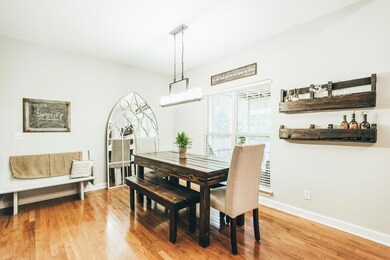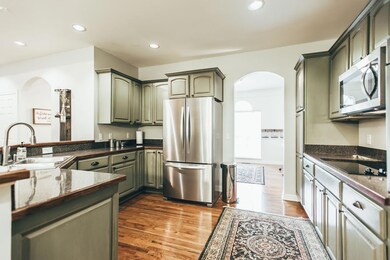
908 River Branch Ct Mount Juliet, TN 37122
Highlights
- 0.57 Acre Lot
- Deck
- Wood Flooring
- West Elementary School Rated A-
- Traditional Architecture
- Porch
About This Home
As of December 2021Immaculate home tucked away on scenic Bender's Ferry peninsula with a wide open, free flowing floor plan and unique farmhouse charm. Spacious and airy bonus room, new paint throughout, new screened porch. 0.66 Acre Lot on a quiet, cul-de-sac street.
Last Buyer's Agent
NONMLS NONMLS
License #2211
Home Details
Home Type
- Single Family
Est. Annual Taxes
- $1,795
Year Built
- Built in 2005
Lot Details
- 0.57 Acre Lot
- Lot Dimensions are 155.28 x 161
- Back Yard Fenced
Parking
- Driveway
Home Design
- Traditional Architecture
- Brick Exterior Construction
Interior Spaces
- 2,557 Sq Ft Home
- Property has 2 Levels
- Crawl Space
Flooring
- Wood
- Carpet
- Tile
Bedrooms and Bathrooms
- 3 Bedrooms | 1 Main Level Bedroom
Outdoor Features
- Deck
- Porch
Schools
- West Elementary School
- West Wilson Middle School
- Mt Juliet High School
Utilities
- Cooling Available
- Central Heating
- STEP System includes septic tank and pump
Community Details
- Walker Hills Section 2 Subdivision
Listing and Financial Details
- Assessor Parcel Number 095028L A 00900 00004028L
Ownership History
Purchase Details
Home Financials for this Owner
Home Financials are based on the most recent Mortgage that was taken out on this home.Purchase Details
Home Financials for this Owner
Home Financials are based on the most recent Mortgage that was taken out on this home.Purchase Details
Home Financials for this Owner
Home Financials are based on the most recent Mortgage that was taken out on this home.Purchase Details
Home Financials for this Owner
Home Financials are based on the most recent Mortgage that was taken out on this home.Purchase Details
Home Financials for this Owner
Home Financials are based on the most recent Mortgage that was taken out on this home.Purchase Details
Home Financials for this Owner
Home Financials are based on the most recent Mortgage that was taken out on this home.Purchase Details
Similar Homes in the area
Home Values in the Area
Average Home Value in this Area
Purchase History
| Date | Type | Sale Price | Title Company |
|---|---|---|---|
| Warranty Deed | $484,264 | Freedom Title Svcs Llc | |
| Warranty Deed | $328,000 | Rudy Title & Escrow Llc | |
| Warranty Deed | $254,000 | -- | |
| Deed | $249,900 | -- | |
| Deed | $240,000 | -- | |
| Deed | $240,000 | -- | |
| Warranty Deed | $100,000 | -- |
Mortgage History
| Date | Status | Loan Amount | Loan Type |
|---|---|---|---|
| Open | $467,640 | VA | |
| Previous Owner | $260,800 | New Conventional | |
| Previous Owner | $259,179 | Commercial | |
| Previous Owner | $25,000 | No Value Available | |
| Previous Owner | $219,150 | No Value Available | |
| Previous Owner | $199,920 | No Value Available | |
| Previous Owner | $49,980 | No Value Available | |
| Previous Owner | $192,000 | No Value Available | |
| Previous Owner | $48,000 | No Value Available |
Property History
| Date | Event | Price | Change | Sq Ft Price |
|---|---|---|---|---|
| 12/07/2021 12/07/21 | Sold | $484,264 | +1.5% | $189 / Sq Ft |
| 11/05/2021 11/05/21 | Pending | -- | -- | -- |
| 10/29/2021 10/29/21 | For Sale | $477,000 | +48823.1% | $187 / Sq Ft |
| 09/20/2019 09/20/19 | For Sale | $975 | -99.7% | $0 / Sq Ft |
| 06/28/2017 06/28/17 | Sold | $326,000 | +28.3% | $127 / Sq Ft |
| 10/16/2015 10/16/15 | Off Market | $254,000 | -- | -- |
| 10/16/2015 10/16/15 | For Sale | $193,900 | -23.7% | $70 / Sq Ft |
| 09/10/2013 09/10/13 | Sold | $254,000 | -- | $91 / Sq Ft |
Tax History Compared to Growth
Tax History
| Year | Tax Paid | Tax Assessment Tax Assessment Total Assessment is a certain percentage of the fair market value that is determined by local assessors to be the total taxable value of land and additions on the property. | Land | Improvement |
|---|---|---|---|---|
| 2024 | $1,669 | $87,425 | $15,500 | $71,925 |
| 2022 | $1,669 | $87,425 | $15,500 | $71,925 |
| 2021 | $1,669 | $87,425 | $15,500 | $71,925 |
| 2020 | $1,795 | $87,425 | $15,500 | $71,925 |
| 2019 | $1,795 | $71,275 | $10,800 | $60,475 |
| 2018 | $1,795 | $71,275 | $10,800 | $60,475 |
| 2017 | $1,795 | $71,275 | $10,800 | $60,475 |
| 2016 | $1,795 | $71,275 | $10,800 | $60,475 |
| 2015 | $1,832 | $71,275 | $10,800 | $60,475 |
| 2014 | $1,526 | $59,362 | $0 | $0 |
Agents Affiliated with this Home
-
Donnie Riddle

Seller's Agent in 2021
Donnie Riddle
Welcome Home Properties TN Inc.
(615) 642-3342
1 in this area
4 Total Sales
-
Terri Williams

Buyer's Agent in 2021
Terri Williams
simpliHOM
(615) 260-6253
3 in this area
27 Total Sales
-
Don Martin

Seller's Agent in 2017
Don Martin
Martin Properties
(615) 973-8970
3 in this area
179 Total Sales
-
N
Buyer's Agent in 2017
NONMLS NONMLS
-
Heidi Nanto

Seller's Agent in 2013
Heidi Nanto
RE/MAX Choice Properties
(615) 525-7570
4 in this area
19 Total Sales
-
Darlene Lyle
D
Buyer's Agent in 2013
Darlene Lyle
Coldwell Banker Southern Realty
(615) 426-9719
8 Total Sales
Map
Source: Realtracs
MLS Number: 1821292
APN: 028L-A-009.00
- 717 Riverview Rd
- 379 Gilley Rd
- 4896 Benders Ferry Rd
- 4635 Benders Ferry Rd
- 3726 Benders Ferry Rd
- 125 Crestview Dr
- 128 Crestview Dr
- 210 Crestview Dr
- 702 Hillside Dr
- 0 Pointview Cir
- 3581 Benders Ferry Rd
- 210 Kortney Marie Place
- 209 Kortney Marie Place
- 316 Crestview Dr
- 152 Lakeview Dr
- 95 Short Dr
- 129 Kathryn Adele Ln
- 222 Ridgewater Way
- 2041 Sanford Dr
- 817 Burton Point Rd
