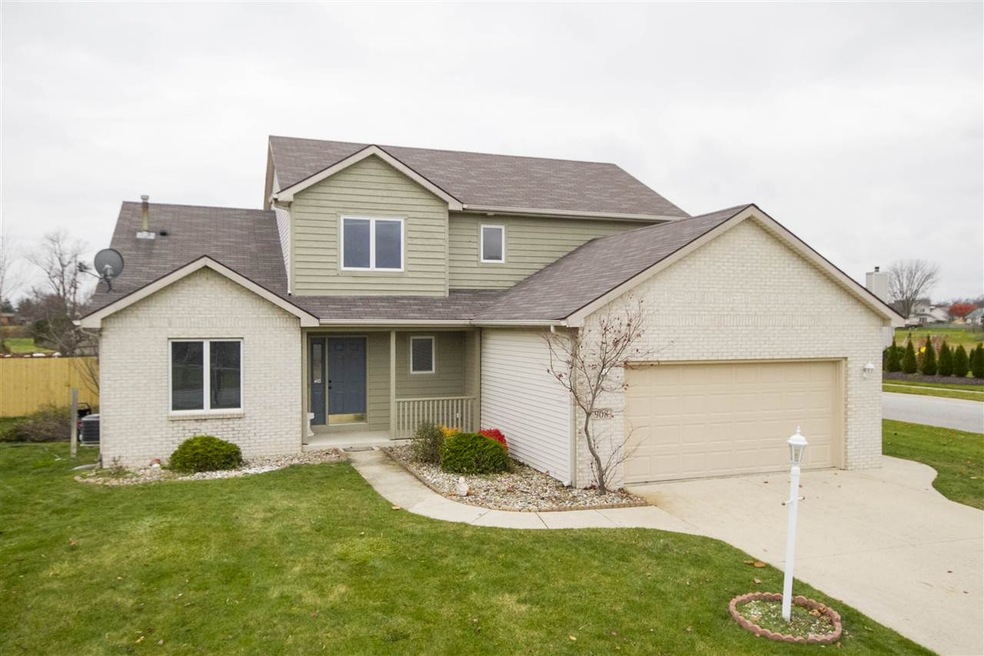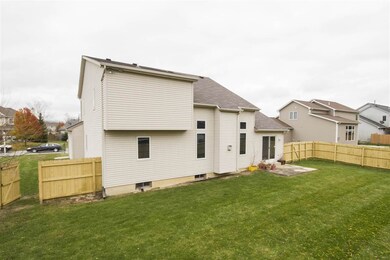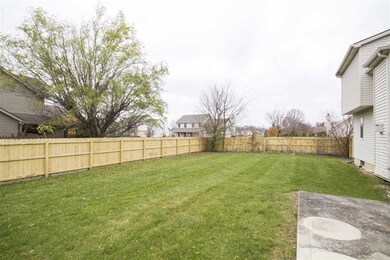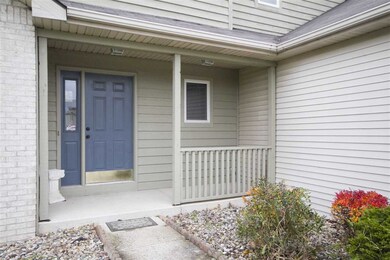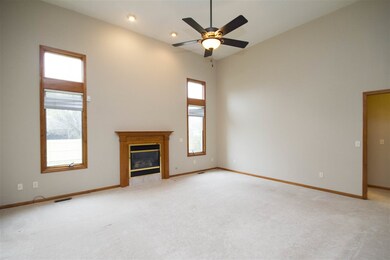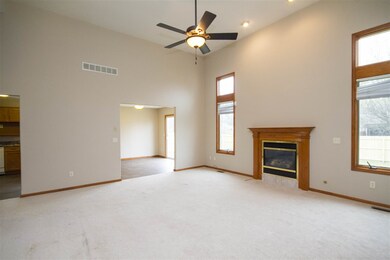
908 River Oak Run Fort Wayne, IN 46804
Southwest Fort Wayne NeighborhoodHighlights
- Vaulted Ceiling
- Traditional Architecture
- Enclosed patio or porch
- Homestead Senior High School Rated A
- Corner Lot
- 2 Car Attached Garage
About This Home
As of September 2024Looking for space? This home has it! An incredible 5 bedroom, 4 full baths, 2-story with huge basement in Falls of Beaver Creek! This freshly painted home (main floor & upstairs) has a lot of updates including: NEWER Central Air, BRAND NEW: kitchen countertop, lighting, flooring in foyer, Kitchen, dining area, master bedroom & basement. The large, vaulted great room has a gas fireplace and open feel. Main floor also features 2 bedrooms as well as a formal dining space or office. The master bedroom offers a large walk-in closet and master bath with Jacuzzi tub and separate stand-up shower. Daylight lower level offers a huge room for your entertainment needs, an extra 12x12 room, craft room & full bath! Enjoy cook-outs on the patio and in the privacy fenced backyard. Laundry room is on the main floor. Kitchen appliances included, but not warranted. This home is close to I-69 & Jefferson Pointe.
Last Buyer's Agent
Judi Stinson
North Eastern Group Realty
Home Details
Home Type
- Single Family
Est. Annual Taxes
- $2,359
Year Built
- Built in 2000
Lot Details
- 0.27 Acre Lot
- Lot Dimensions are 130 x 90
- Privacy Fence
- Corner Lot
- Level Lot
HOA Fees
- $21 Monthly HOA Fees
Parking
- 2 Car Attached Garage
- Garage Door Opener
Home Design
- Traditional Architecture
- Brick Exterior Construction
- Poured Concrete
- Vinyl Construction Material
Interior Spaces
- 1.5-Story Property
- Vaulted Ceiling
- Ceiling Fan
- Living Room with Fireplace
- Security System Leased
- Gas And Electric Dryer Hookup
Kitchen
- Oven or Range
- Disposal
Bedrooms and Bathrooms
- 5 Bedrooms
- En-Suite Primary Bedroom
Finished Basement
- Basement Fills Entire Space Under The House
- Sump Pump
- 1 Bathroom in Basement
- Natural lighting in basement
Additional Features
- Enclosed patio or porch
- Suburban Location
- Forced Air Heating and Cooling System
Listing and Financial Details
- Assessor Parcel Number 02-11-02-478-001.000-075
Ownership History
Purchase Details
Home Financials for this Owner
Home Financials are based on the most recent Mortgage that was taken out on this home.Purchase Details
Home Financials for this Owner
Home Financials are based on the most recent Mortgage that was taken out on this home.Purchase Details
Home Financials for this Owner
Home Financials are based on the most recent Mortgage that was taken out on this home.Similar Homes in Fort Wayne, IN
Home Values in the Area
Average Home Value in this Area
Purchase History
| Date | Type | Sale Price | Title Company |
|---|---|---|---|
| Warranty Deed | $392,500 | None Listed On Document | |
| Warranty Deed | $221,000 | Metropolitan Title Of Indian | |
| Interfamily Deed Transfer | -- | None Available |
Mortgage History
| Date | Status | Loan Amount | Loan Type |
|---|---|---|---|
| Open | $319,088 | FHA | |
| Previous Owner | $221,000 | New Conventional | |
| Previous Owner | $149,896 | New Conventional | |
| Previous Owner | $157,000 | Fannie Mae Freddie Mac | |
| Previous Owner | $163,200 | New Conventional |
Property History
| Date | Event | Price | Change | Sq Ft Price |
|---|---|---|---|---|
| 09/04/2024 09/04/24 | Sold | $392,500 | +0.7% | $113 / Sq Ft |
| 08/03/2024 08/03/24 | Pending | -- | -- | -- |
| 07/12/2024 07/12/24 | Price Changed | $389,900 | -2.5% | $112 / Sq Ft |
| 06/26/2024 06/26/24 | Price Changed | $399,900 | -4.8% | $115 / Sq Ft |
| 05/30/2024 05/30/24 | For Sale | $420,000 | +90.0% | $121 / Sq Ft |
| 01/10/2017 01/10/17 | Sold | $221,000 | -3.5% | $65 / Sq Ft |
| 12/10/2016 12/10/16 | Pending | -- | -- | -- |
| 12/03/2016 12/03/16 | For Sale | $229,000 | -- | $67 / Sq Ft |
Tax History Compared to Growth
Tax History
| Year | Tax Paid | Tax Assessment Tax Assessment Total Assessment is a certain percentage of the fair market value that is determined by local assessors to be the total taxable value of land and additions on the property. | Land | Improvement |
|---|---|---|---|---|
| 2024 | $4,097 | $406,400 | $66,900 | $339,500 |
| 2023 | $4,097 | $381,100 | $37,900 | $343,200 |
| 2022 | $3,706 | $342,100 | $37,900 | $304,200 |
| 2021 | $3,103 | $295,400 | $37,900 | $257,500 |
| 2020 | $3,003 | $282,800 | $37,900 | $244,900 |
| 2019 | $2,871 | $271,200 | $37,900 | $233,300 |
| 2018 | $2,618 | $247,000 | $37,900 | $209,100 |
| 2017 | $2,642 | $246,100 | $37,900 | $208,200 |
| 2016 | $2,484 | $232,600 | $37,900 | $194,700 |
| 2014 | $2,355 | $222,900 | $37,900 | $185,000 |
| 2013 | $2,315 | $218,000 | $37,900 | $180,100 |
Agents Affiliated with this Home
-

Seller's Agent in 2024
Lori Stinson
North Eastern Group Realty
(260) 415-9702
56 in this area
208 Total Sales
-

Buyer's Agent in 2024
BRANDI OTT
American Dream Team Real Estate Brokers
(260) 239-2688
14 in this area
56 Total Sales
-
J
Buyer's Agent in 2017
Judi Stinson
North Eastern Group Realty
Map
Source: Indiana Regional MLS
MLS Number: 201653793
APN: 02-11-02-478-001.000-075
- 835 River Oak Run
- 1025 River Oak Run
- 1105 Blackthorn Cove
- 8213 Catberry Trail
- 8256 Catberry Trail
- 8293 Catberry Trail
- 8201 Catberry Trail Unit 109
- 181 N Deer Cliff Run Unit 75
- 109 N Deer Cliff Run Unit 74
- 104 N Deer Cliff Run Unit 73
- 218 N Deer Cliff Run Unit 71
- 250 N Deer Cliff Run Unit 70
- 284 N Deer Cliff Run Unit 68
- 306 N Deer Cliff Run Unit 67
- 338 N Deer Cliff Run Unit 66
- 1381 Codorna Cove
- 8001 Sunny Hill Cove
- 1419 Codorna Cove
- 624 Diamond Point Place
- 8247 Catberry Trail
