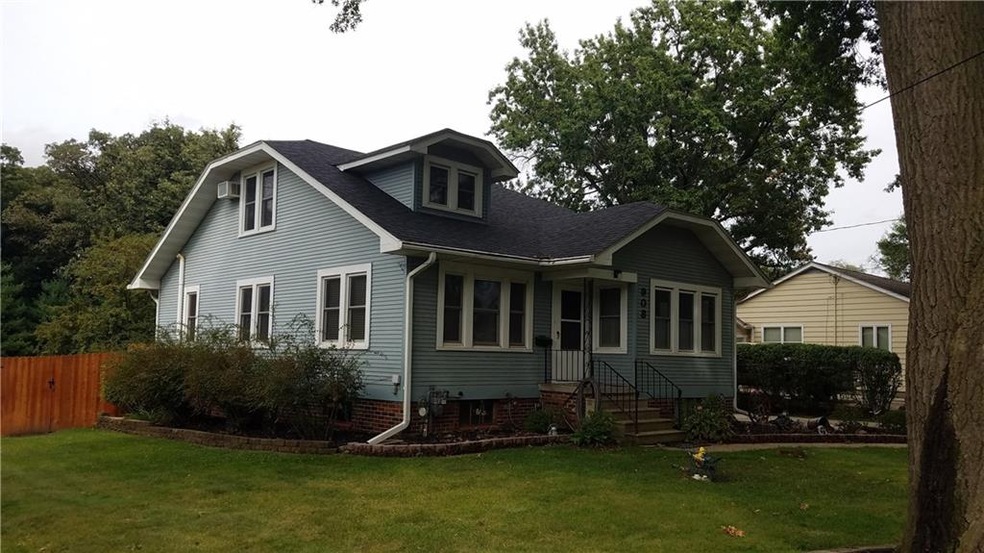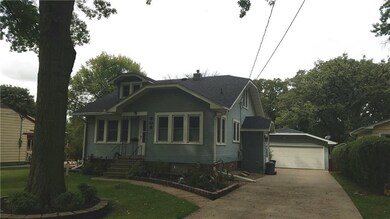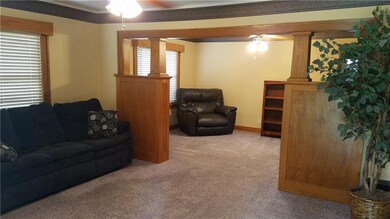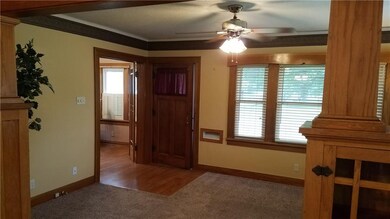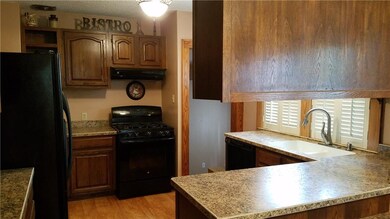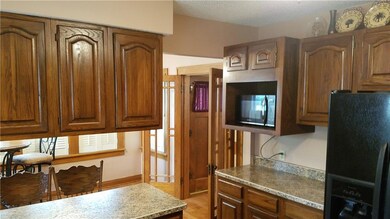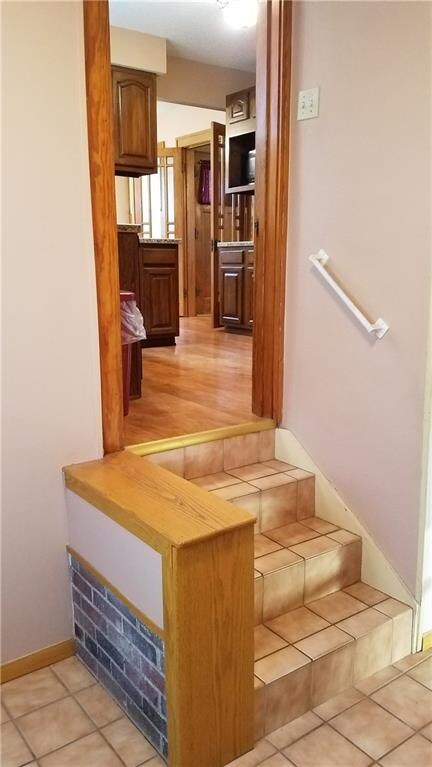
908 S 12th Ave W Newton, IA 50208
4
Beds
3
Baths
2,124
Sq Ft
9,731
Sq Ft Lot
Highlights
- Recreation Room
- No HOA
- Shades
- Wood Flooring
- Formal Dining Room
- Eat-In Kitchen
About This Home
As of October 2016Character Built 1 1/2 story with beautiful oak woodwork in SW Newton. Large 2 car garage, close to school & stadium. Updated kitchen with new black appliances. 3 Baths & possible 4 bedrooms. All 3 levels finished. New roof on house. Huge Deck & Privacy Fence.
Home Details
Home Type
- Single Family
Est. Annual Taxes
- $3,154
Year Built
- Built in 1926
Lot Details
- 9,731 Sq Ft Lot
- Lot Dimensions are 70 x 139
- Property is zoned R-2
Home Design
- Asphalt Shingled Roof
- Vinyl Siding
Interior Spaces
- 2,124 Sq Ft Home
- 1.5-Story Property
- Shades
- Family Room Downstairs
- Formal Dining Room
- Recreation Room
- Finished Basement
Kitchen
- Eat-In Kitchen
- Stove
- Dishwasher
Flooring
- Wood
- Carpet
- Tile
- Vinyl
Bedrooms and Bathrooms
Parking
- 2 Car Detached Garage
- Driveway
Utilities
- Forced Air Heating and Cooling System
- Window Unit Cooling System
Community Details
- No Home Owners Association
Listing and Financial Details
- Assessor Parcel Number 0833454016
Ownership History
Date
Name
Owned For
Owner Type
Purchase Details
Listed on
Sep 16, 2016
Closed on
Oct 27, 2016
Sold by
Mcglothlin Kenneth E and Mcglothlin Leslie A
Bought by
Fine Aaron L and Fine Mindy A
Seller's Agent
Jo Jenkins
RE/MAX Concepts
Buyer's Agent
Tony Palmer
RE/MAX Hilltop
List Price
$145,000
Sold Price
$142,000
Premium/Discount to List
-$3,000
-2.07%
Current Estimated Value
Home Financials for this Owner
Home Financials are based on the most recent Mortgage that was taken out on this home.
Estimated Appreciation
$96,581
Avg. Annual Appreciation
5.78%
Similar Homes in Newton, IA
Create a Home Valuation Report for This Property
The Home Valuation Report is an in-depth analysis detailing your home's value as well as a comparison with similar homes in the area
Home Values in the Area
Average Home Value in this Area
Purchase History
| Date | Type | Sale Price | Title Company |
|---|---|---|---|
| Warranty Deed | $142,000 | None Available |
Source: Public Records
Mortgage History
| Date | Status | Loan Amount | Loan Type |
|---|---|---|---|
| Previous Owner | $102,000 | New Conventional | |
| Previous Owner | $19,500 | Credit Line Revolving | |
| Previous Owner | $100,000 | Credit Line Revolving | |
| Previous Owner | $48,250 | Credit Line Revolving |
Source: Public Records
Property History
| Date | Event | Price | Change | Sq Ft Price |
|---|---|---|---|---|
| 10/27/2016 10/27/16 | Sold | $142,000 | -2.1% | $67 / Sq Ft |
| 10/27/2016 10/27/16 | Pending | -- | -- | -- |
| 09/16/2016 09/16/16 | For Sale | $145,000 | +12.4% | $68 / Sq Ft |
| 08/29/2014 08/29/14 | Sold | $129,000 | -0.7% | $75 / Sq Ft |
| 07/24/2014 07/24/14 | Pending | -- | -- | -- |
| 07/23/2014 07/23/14 | For Sale | $129,900 | -- | $75 / Sq Ft |
Source: Des Moines Area Association of REALTORS®
Tax History Compared to Growth
Tax History
| Year | Tax Paid | Tax Assessment Tax Assessment Total Assessment is a certain percentage of the fair market value that is determined by local assessors to be the total taxable value of land and additions on the property. | Land | Improvement |
|---|---|---|---|---|
| 2024 | $3,228 | $181,860 | $32,130 | $149,730 |
| 2023 | $3,228 | $181,860 | $32,130 | $149,730 |
| 2022 | $2,956 | $154,820 | $32,130 | $122,690 |
| 2021 | $3,314 | $141,820 | $32,130 | $109,690 |
| 2020 | $3,314 | $149,930 | $26,640 | $123,290 |
| 2019 | $3,146 | $138,790 | $0 | $0 |
| 2018 | $3,146 | $138,790 | $0 | $0 |
| 2017 | $3,096 | $128,060 | $0 | $0 |
| 2016 | $3,096 | $128,060 | $0 | $0 |
| 2015 | $3,020 | $139,080 | $0 | $0 |
| 2014 | $3,154 | $139,080 | $0 | $0 |
Source: Public Records
Agents Affiliated with this Home
-
Jo Jenkins

Seller's Agent in 2016
Jo Jenkins
RE/MAX
(641) 521-0302
148 Total Sales
-
Tony Palmer

Buyer's Agent in 2016
Tony Palmer
RE/MAX
(515) 681-0446
86 Total Sales
Map
Source: Des Moines Area Association of REALTORS®
MLS Number: 525640
APN: 08-33-454-016
Nearby Homes
- 1121 Woodland Dr
- 821 W 6th St S
- 815 W 6th St S
- 615 S 8th Ave W
- 811 S 7th Ave W
- 723 W 6th St S
- 1319 W 4th St S
- 811 W 5th St S
- 702 W 6th St S
- 1321 W 13th St S
- 815 S 5th Ave W
- 801 S 5th Ave W
- 1007 S 5th Ave W
- 325 W 8th St S
- 611 W 2nd St S
- 311 W 8th St S
- 1543 S 16th Ave W
- 303 W 5th St S
- 600 S 3rd Ave W
- 237 W 12th St S
