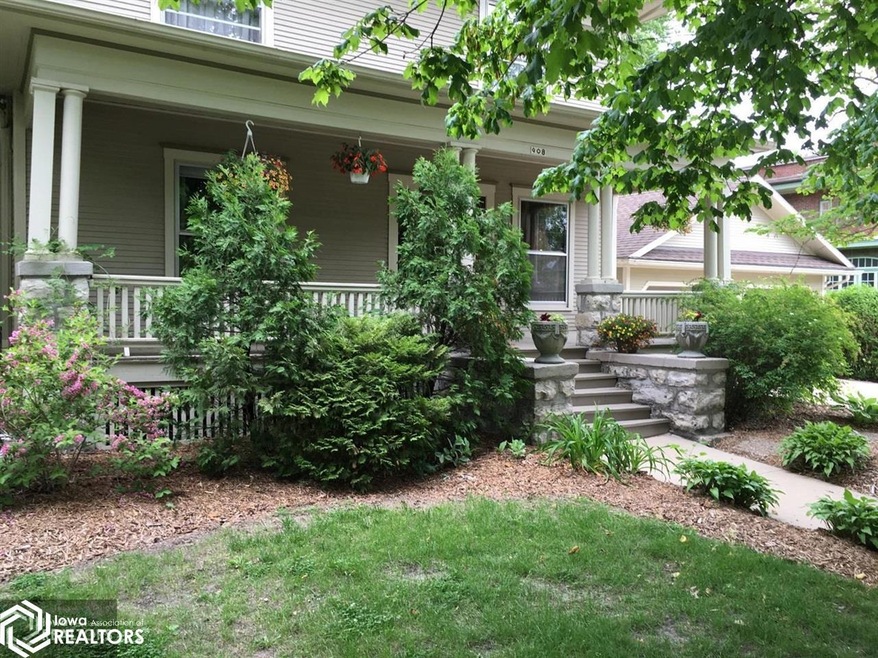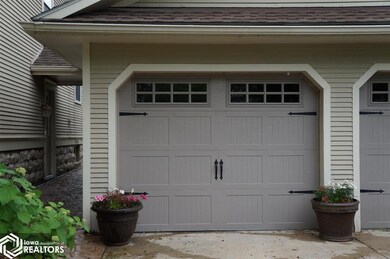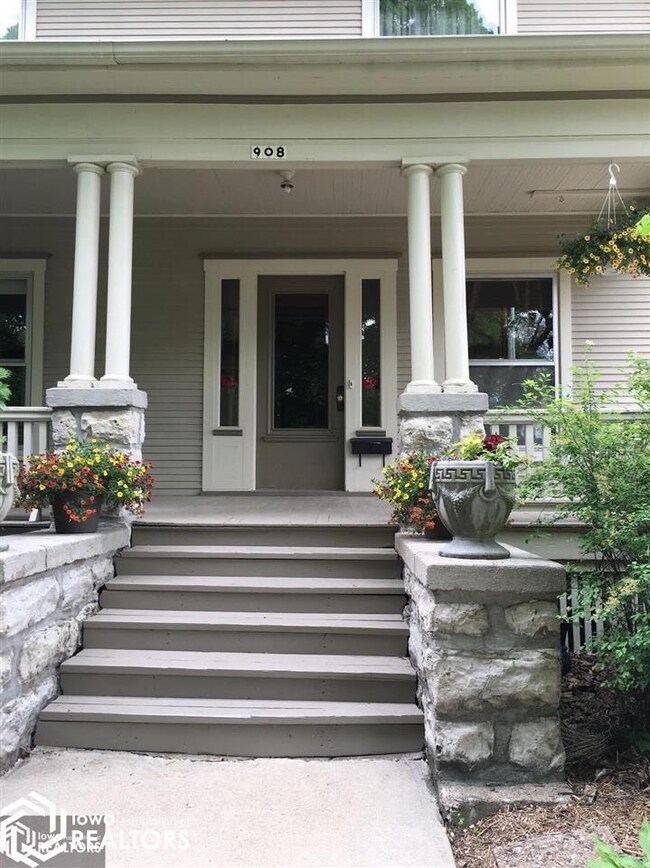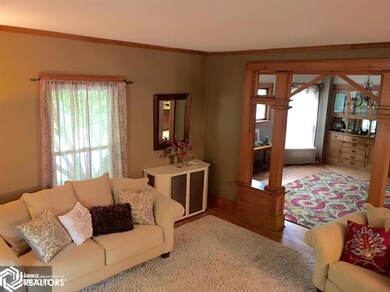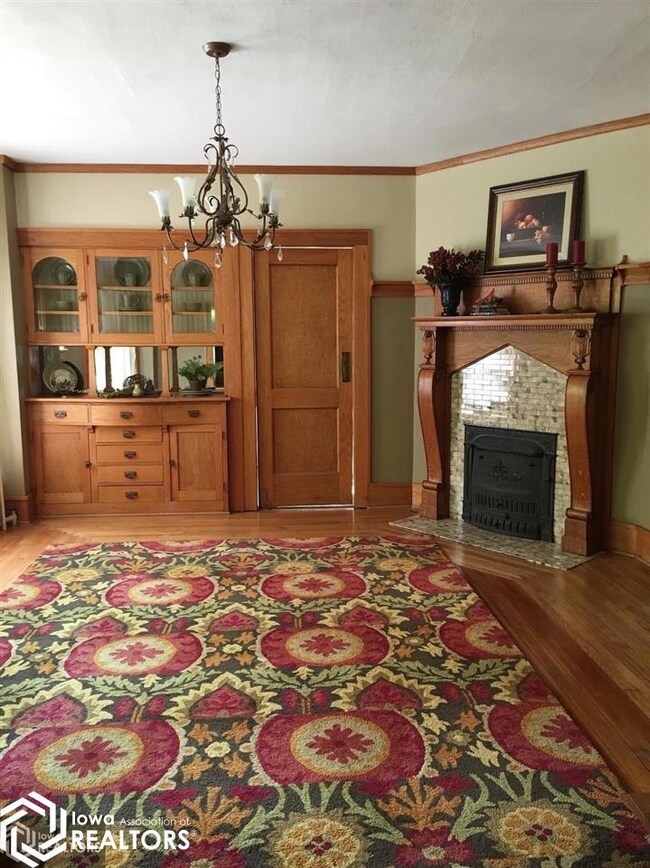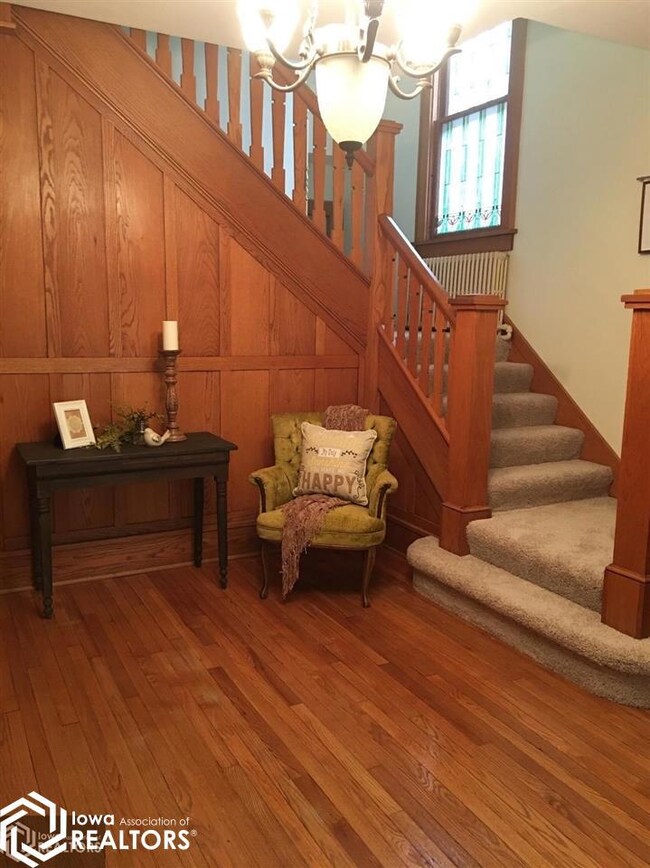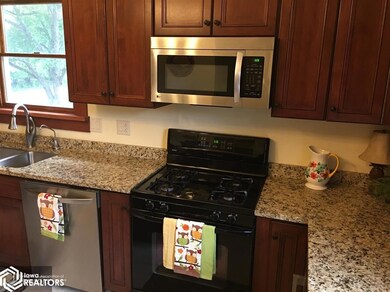
908 S Main St Fairfield, IA 52556
Estimated Value: $304,758 - $359,000
Highlights
- Ranch Style House
- 2 Car Detached Garage
- Building Patio
- Wood Flooring
- Porch
- Parking Storage or Cabinetry
About This Home
As of August 2016Attention to detail is evident throughout this superbly built home with beautiful appointments and exquisite craftsmanship. This classic and elegant Victorian home features 4 Bedrooms, 3.5 Baths, gourmet kitchen with stainless steel appliances and granite counter tops and large formal dining room. Completely renovated by the current owners yet keeping true to historical significance and character with original woodwork and fireplace. High ceilings, oak staircase, and hardwood floors throughout. In addition to a new kitchen the property has a new roof in 2012. New central air in 2013, three newly remodeled baths, updated electrical, and many other upgrades. This gorgeous family home also features a large backyard with a stamped concrete patio and custom landscaping. You won't find many homes with this incredible amount of character. Owner is a licensed Realtor in the State of Iowa.
Home Details
Home Type
- Single Family
Est. Annual Taxes
- $4,778
Year Built
- Built in 1918
Lot Details
- 0.25 Acre Lot
- Lot Dimensions are 69x160
Home Design
- Ranch Style House
- Asphalt Shingled Roof
- Wood Siding
Interior Spaces
- 2,353 Sq Ft Home
- Ceiling Fan
- Wood Burning Fireplace
- Wood Flooring
- Basement Fills Entire Space Under The House
Kitchen
- Range with Range Hood
- Microwave
- Dishwasher
- Kitchen Island
- Disposal
Bedrooms and Bathrooms
- 4 Bedrooms
- 3 Full Bathrooms
Parking
- 2 Car Detached Garage
- Parking Storage or Cabinetry
Outdoor Features
- Storage Shed
- Porch
Utilities
- Central Air
- Hot Water Heating System
- Water Filtration System
- Cable TV Available
Community Details
- Building Patio
- Community Deck or Porch
Ownership History
Purchase Details
Home Financials for this Owner
Home Financials are based on the most recent Mortgage that was taken out on this home.Purchase Details
Home Financials for this Owner
Home Financials are based on the most recent Mortgage that was taken out on this home.Similar Homes in Fairfield, IA
Home Values in the Area
Average Home Value in this Area
Purchase History
| Date | Buyer | Sale Price | Title Company |
|---|---|---|---|
| Ellinghaus Joshua E | -- | None Available | |
| Kessel Patrick Alexander | $135,000 | None Available |
Mortgage History
| Date | Status | Borrower | Loan Amount |
|---|---|---|---|
| Open | Ellinghaus Joshua E | $221,350 | |
| Previous Owner | Kessel Patrick Alexander | $195,000 | |
| Previous Owner | Kessel Patrick Alexander | $70,000 | |
| Previous Owner | Kessel Patrick Alexander | $156,000 | |
| Previous Owner | Kessel Patrick Alex | $125,000 | |
| Previous Owner | Kessel Patrick Alexander | $70,000 | |
| Previous Owner | Kessel Patrick Alexander | $14,500 | |
| Previous Owner | Davis Christie L | $116,000 |
Property History
| Date | Event | Price | Change | Sq Ft Price |
|---|---|---|---|---|
| 08/29/2016 08/29/16 | Sold | $233,000 | -2.5% | $99 / Sq Ft |
| 07/08/2016 07/08/16 | Pending | -- | -- | -- |
| 06/06/2016 06/06/16 | For Sale | $239,000 | -- | $102 / Sq Ft |
Tax History Compared to Growth
Tax History
| Year | Tax Paid | Tax Assessment Tax Assessment Total Assessment is a certain percentage of the fair market value that is determined by local assessors to be the total taxable value of land and additions on the property. | Land | Improvement |
|---|---|---|---|---|
| 2024 | $56 | $303,900 | $12,100 | $291,800 |
| 2023 | $4,796 | $303,900 | $12,100 | $291,800 |
| 2022 | $4,692 | $231,500 | $12,100 | $219,400 |
| 2021 | $4,692 | $231,500 | $12,100 | $219,400 |
| 2020 | $4,858 | $231,500 | $12,100 | $219,400 |
| 2019 | $4,884 | $216,000 | $0 | $0 |
| 2018 | $4,682 | $216,000 | $0 | $0 |
| 2017 | $4,682 | $217,300 | $0 | $0 |
| 2016 | $4,778 | $217,300 | $0 | $0 |
| 2015 | $3,346 | $156,600 | $0 | $0 |
| 2014 | $3,346 | $156,600 | $0 | $0 |
| 2013 | $3,348 | $0 | $0 | $0 |
Agents Affiliated with this Home
-
Christie Kessel
C
Seller's Agent in 2016
Christie Kessel
Davis & Palmer Real Estate
(641) 233-7600
10 Total Sales
-
Joanne Terrien

Buyer's Agent in 2016
Joanne Terrien
Village Realty
(641) 919-2776
202 Total Sales
Map
Source: NoCoast MLS
MLS Number: NOC5390909
APN: 06-36-153-026
- 106 W Harrison Ave
- 1003 S Main St
- 909 S Main St
- 1007 S Main St
- 810 S 2nd St
- 803 S Main St
- 1300 S Main St
- 602 S Main St
- 1103 S 4th St
- 205 E Fillmore Ave
- 305 W Jackson Ave
- 1005 S 5th St
- 400 Heatherwood Cir
- 705 S 5th St
- 306 S Main St
- 300 E Buchanan Ave
- 305 W Jefferson Ave
- 105 W Adams Ave
- 311 W Adams Ave
- 300 W Washington Ave
