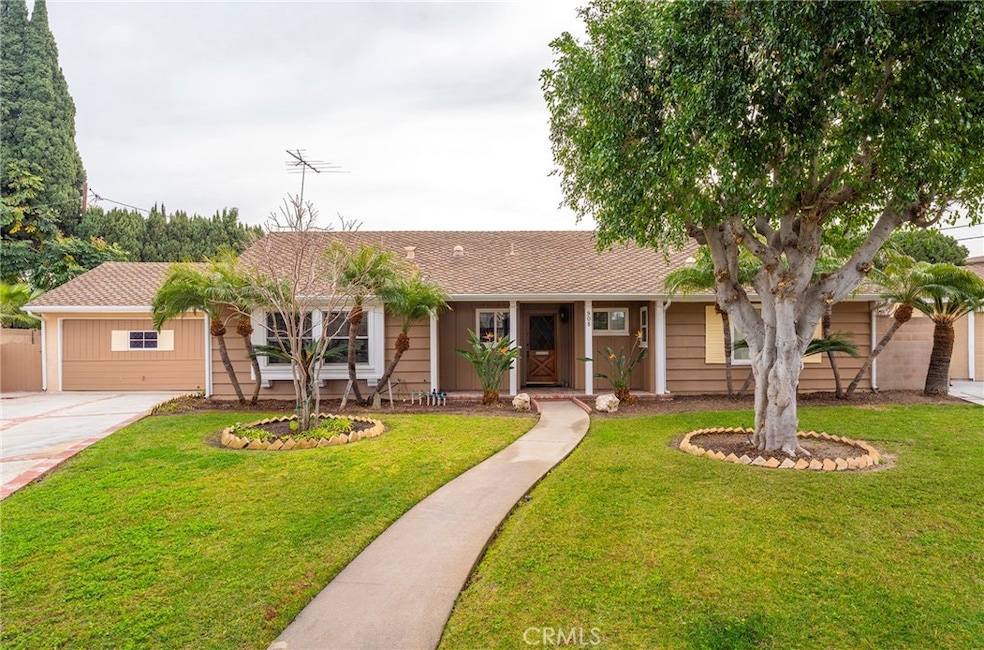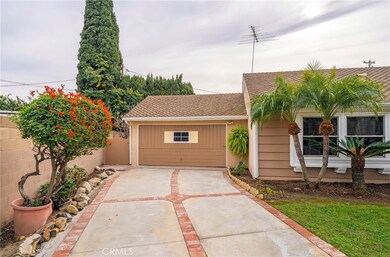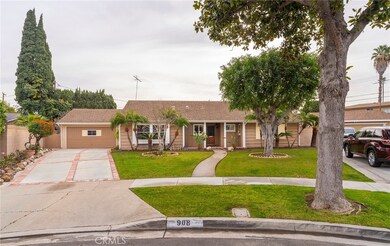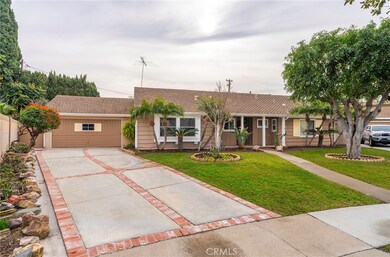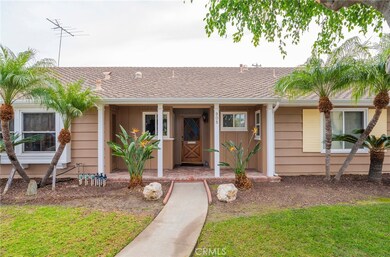
908 S Neptune Place Anaheim, CA 92804
West Anaheim NeighborhoodEstimated Value: $1,011,000 - $1,099,957
Highlights
- In Ground Pool
- Primary Bedroom Suite
- No HOA
- Second Garage
- Private Yard
- Neighborhood Views
About This Home
As of February 2024Welcome to 908 S. Neptune Place – Your Dream Home Awaits!
Nestled on a charming cul-de-sac street in Anaheim, this hidden gem is now available for the first time since it was built, lovingly maintained by the same family. Immerse yourself in the tranquility of this sprawling ranch home that beckons you to create a lifetime of memories.
As you step onto the welcoming porch, you'll be greeted by a formal entry leading to a kitchen that exudes cleanliness and sophistication. Picture-perfect with a charming corner window, impeccable tile, and upgraded high-end appliances, this kitchen is the heart of the home. Open to the den, which seamlessly connects to the formal dining and living room, this layout is designed for both intimate family moments and entertaining guests.
The formal space boasts wide sliding upgraded dual doors that unveil a covered patio, overlooking the inviting pool and lush tropical plants – a serene oasis in your own backyard. Discover three perfectly sized bedrooms, including a primary suite with an attached private bath featuring a step-in shower.
This home comes loaded with upgrades, including high-end dual-pane windows, dual-pane sliding doors, upgraded central air and heat, and copper plumbing. What sets this property apart is the additional garage in the back – another oversized two-car garage with its own "yard" and entrance/exit. Imagine the possibilities – an ideal setup if you're considering building an ADU (Accessory Dwelling Unit)!
Don't miss the chance to make 908 S. Neptune Place your forever home. Contact us today to schedule a viewing and start the next chapter of your life in this exceptional residence!
Last Agent to Sell the Property
Century 21 Affiliated Brokerage Phone: 714-273-1381 License #01243803 Listed on: 01/23/2024

Home Details
Home Type
- Single Family
Est. Annual Taxes
- $10,283
Year Built
- Built in 1959
Lot Details
- 10,283 Sq Ft Lot
- Cul-De-Sac
- West Facing Home
- Block Wall Fence
- Private Yard
- Back Yard
Parking
- 4 Car Direct Access Garage
- 3 Open Parking Spaces
- Second Garage
- Parking Available
- Front Facing Garage
- Rear-Facing Garage
- Driveway
Home Design
- Slab Foundation
- Composition Roof
Interior Spaces
- 1,476 Sq Ft Home
- 1-Story Property
- Built-In Features
- Wainscoting
- Beamed Ceilings
- Ceiling Fan
- Double Pane Windows
- Custom Window Coverings
- Formal Entry
- Family Room Off Kitchen
- Living Room with Fireplace
- Den
- Neighborhood Views
Kitchen
- Open to Family Room
- Breakfast Bar
- Gas Oven
- Gas Cooktop
- Ceramic Countertops
- Disposal
Flooring
- Carpet
- Tile
- Vinyl
Bedrooms and Bathrooms
- 3 Main Level Bedrooms
- Primary Bedroom Suite
- 2 Full Bathrooms
- Bathtub
Laundry
- Laundry Room
- Laundry in Garage
Pool
- In Ground Pool
- Diving Board
Utilities
- Central Heating and Cooling System
- Natural Gas Connected
Additional Features
- Covered patio or porch
- Suburban Location
Community Details
- No Home Owners Association
Listing and Financial Details
- Tax Lot 39
- Tax Tract Number 3149
- Assessor Parcel Number 12828322
- $377 per year additional tax assessments
Ownership History
Purchase Details
Home Financials for this Owner
Home Financials are based on the most recent Mortgage that was taken out on this home.Purchase Details
Similar Homes in Anaheim, CA
Home Values in the Area
Average Home Value in this Area
Purchase History
| Date | Buyer | Sale Price | Title Company |
|---|---|---|---|
| Azmy David | $1,000,000 | First American Title | |
| Lewis Shirley R | -- | None Available | |
| Lewis Shirley R | -- | None Available |
Mortgage History
| Date | Status | Borrower | Loan Amount |
|---|---|---|---|
| Open | Azmy David | $750,000 |
Property History
| Date | Event | Price | Change | Sq Ft Price |
|---|---|---|---|---|
| 02/21/2024 02/21/24 | Sold | $1,000,000 | +0.2% | $678 / Sq Ft |
| 02/01/2024 02/01/24 | Price Changed | $998,000 | +10.9% | $676 / Sq Ft |
| 01/31/2024 01/31/24 | Pending | -- | -- | -- |
| 01/23/2024 01/23/24 | For Sale | $899,900 | -- | $610 / Sq Ft |
Tax History Compared to Growth
Tax History
| Year | Tax Paid | Tax Assessment Tax Assessment Total Assessment is a certain percentage of the fair market value that is determined by local assessors to be the total taxable value of land and additions on the property. | Land | Improvement |
|---|---|---|---|---|
| 2024 | $10,283 | $900,000 | $786,688 | $113,312 |
| 2023 | $1,285 | $89,654 | $27,069 | $62,585 |
| 2022 | $1,262 | $87,897 | $26,539 | $61,358 |
| 2021 | $1,259 | $86,174 | $26,019 | $60,155 |
| 2020 | $1,251 | $85,291 | $25,752 | $59,539 |
| 2019 | $1,220 | $83,619 | $25,247 | $58,372 |
| 2018 | $1,196 | $81,980 | $24,752 | $57,228 |
| 2017 | $1,155 | $80,373 | $24,267 | $56,106 |
| 2016 | $1,148 | $78,798 | $23,792 | $55,006 |
| 2015 | $1,135 | $77,615 | $23,435 | $54,180 |
| 2014 | $1,074 | $76,095 | $22,976 | $53,119 |
Agents Affiliated with this Home
-
Meghan Shigo

Seller's Agent in 2024
Meghan Shigo
Century 21 Affiliated
(714) 273-1381
16 in this area
223 Total Sales
-
Maher Haroun

Buyer's Agent in 2024
Maher Haroun
First Team Real Estate
3 in this area
33 Total Sales
Map
Source: California Regional Multiple Listing Service (CRMLS)
MLS Number: PW24014059
APN: 128-283-22
- 1839 W Chateau Ave
- 906 S Fann St
- 902 S Fann St
- 808 S Falcon St Unit D
- 1780 W Alomar Ave
- 937 S Roberts St
- 626 S Euclid St
- 1629 W Ball Rd
- 2030 W Orange Ave
- 1940 W Tedmar Ave
- 1930 W Woodworth Rd
- 2135 W Ball Rd
- 1329 S Ashington Ln
- 1551 W Ball Rd
- 2157 W Essex Cir
- 1350 S Ashington Ln
- 1340 S Scarborough Ln
- 1667 W Broadway
- 1521 W Crone Ave
- 1663 W Broadway
- 908 S Neptune Place
- 912 S Neptune Place
- 904 S Neptune Place
- 909 S Trident St
- 905 S Trident St
- 901 S Trident St
- 909 S Neptune Place
- 905 S Neptune Place
- 909 S Park Cir
- 1790 W Beacon Ave
- 1811 W Beacon Ave
- 1791 W Minerva Ave
- 908 S Hacienda Place
- 1807 W Beacon Ave
- 1817 W Beacon Ave
- 904 S Hacienda Place
- 1803 W Beacon Ave
- 1821 W Beacon Ave
- 916 S Park Cir
