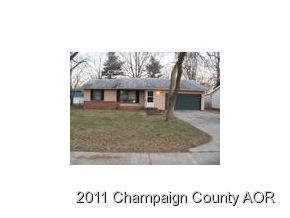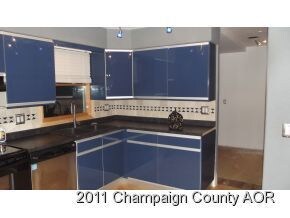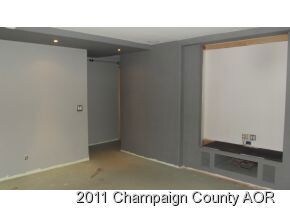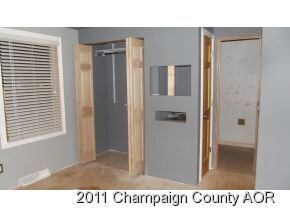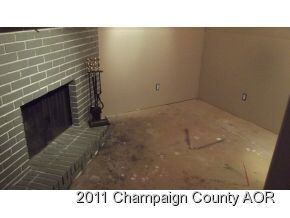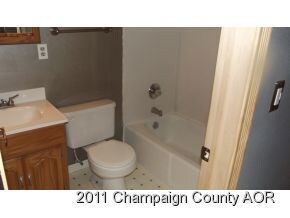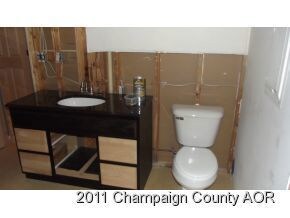
908 S Walnut St Mahomet, IL 61853
Estimated Value: $195,000 - $300,000
3
Beds
1.5
Baths
1,240
Sq Ft
$204/Sq Ft
Est. Value
Highlights
- Ranch Style House
- Living Room
- Wood Burning Fireplace
- 2 Car Attached Garage
- Forced Air Heating and Cooling System
About This Home
As of March 2012OFFER HAS BEEN ACCEPTED, WAITING FOR SIGNED CONTRACT TO PEND. 3 BEDROOM, REMODELED KITCHEN, SOME ROOMS NEED TO BE FINISHED REMODELING. 1.5 BATHS, UTILITY, SMALL OFFICE OR DEN AREA WITH FIREPLACE. SOLD AS IS. THIS PROPERTY IS ELIGIBLE UNDER THE FREDDIE MAC FIRST INITIATIVE THROUGH JANUARY 11, 2012
Home Details
Home Type
- Single Family
Est. Annual Taxes
- $2,623
Lot Details
- Lot Dimensions are 70x120x82x120
Parking
- 2 Car Attached Garage
Home Design
- Ranch Style House
Interior Spaces
- 1,240 Sq Ft Home
- Wood Burning Fireplace
- Living Room
- Crawl Space
- Dishwasher
Bedrooms and Bathrooms
- 3 Bedrooms
- 3 Potential Bedrooms
Schools
- Mahomet Elementary School
- Mahomet Middle School
- Mahomet High School
Utilities
- Forced Air Heating and Cooling System
- Heating System Uses Natural Gas
Ownership History
Date
Name
Owned For
Owner Type
Purchase Details
Closed on
Apr 30, 2024
Sold by
Mills Matthew J and Mills Shannon L
Bought by
Huckstep Devin T
Current Estimated Value
Home Financials for this Owner
Home Financials are based on the most recent Mortgage that was taken out on this home.
Original Mortgage
$265,000
Outstanding Balance
$261,970
Interest Rate
6.38%
Mortgage Type
New Conventional
Estimated Equity
-$8,156
Purchase Details
Closed on
Jul 19, 2012
Sold by
Mills Matthew J and Brucker Shannon L
Bought by
Mills Matthew J and Mills Shannon L
Purchase Details
Listed on
Dec 28, 2011
Closed on
Jan 24, 2012
Sold by
Federal Home Loan Mortgage Corporation
Bought by
Mills Matthew J and Brucker Shannon L
Buyer's Agent
Max McComb
RE/MAX REALTY ASSOCIATES-CHA
List Price
$76,500
Sold Price
$76,500
Home Financials for this Owner
Home Financials are based on the most recent Mortgage that was taken out on this home.
Avg. Annual Appreciation
9.43%
Original Mortgage
$65,025
Interest Rate
3.86%
Mortgage Type
New Conventional
Purchase Details
Closed on
Sep 15, 2011
Sold by
Sieniarecki Michael J
Bought by
Federal Home Loan Mortgage Corp
Purchase Details
Closed on
Nov 18, 2005
Sold by
Huff Keith L and Huff Ann E
Bought by
Sieniarecki Michael J
Home Financials for this Owner
Home Financials are based on the most recent Mortgage that was taken out on this home.
Original Mortgage
$109,700
Interest Rate
6.36%
Mortgage Type
Fannie Mae Freddie Mac
Similar Homes in Mahomet, IL
Create a Home Valuation Report for This Property
The Home Valuation Report is an in-depth analysis detailing your home's value as well as a comparison with similar homes in the area
Home Values in the Area
Average Home Value in this Area
Purchase History
| Date | Buyer | Sale Price | Title Company |
|---|---|---|---|
| Huckstep Devin T | $290,000 | None Listed On Document | |
| Mills Matthew J | -- | None Available | |
| Mills Matthew J | $76,500 | Atgf Inc | |
| Federal Home Loan Mortgage Corp | -- | None Available | |
| Sieniarecki Michael J | $110,000 | -- |
Source: Public Records
Mortgage History
| Date | Status | Borrower | Loan Amount |
|---|---|---|---|
| Open | Huckstep Devin T | $265,000 | |
| Closed | Mills Matthew | $404,230 | |
| Previous Owner | Mills Matthew J | $25,000 | |
| Previous Owner | Mills Matthew Joseph | $77,000 | |
| Previous Owner | Mills Matthew J | $65,025 | |
| Previous Owner | Sieniarecki Michael J | $109,700 |
Source: Public Records
Property History
| Date | Event | Price | Change | Sq Ft Price |
|---|---|---|---|---|
| 03/01/2012 03/01/12 | Sold | $76,500 | 0.0% | $62 / Sq Ft |
| 01/23/2012 01/23/12 | Pending | -- | -- | -- |
| 12/28/2011 12/28/11 | For Sale | $76,500 | -- | $62 / Sq Ft |
Source: Midwest Real Estate Data (MRED)
Tax History Compared to Growth
Tax History
| Year | Tax Paid | Tax Assessment Tax Assessment Total Assessment is a certain percentage of the fair market value that is determined by local assessors to be the total taxable value of land and additions on the property. | Land | Improvement |
|---|---|---|---|---|
| 2024 | $3,661 | $57,490 | $12,180 | $45,310 |
| 2023 | $3,661 | $52,260 | $11,070 | $41,190 |
| 2022 | $3,374 | $48,160 | $10,200 | $37,960 |
| 2021 | $3,184 | $45,520 | $9,640 | $35,880 |
| 2020 | $3,123 | $44,760 | $9,480 | $35,280 |
| 2019 | $3,040 | $44,050 | $9,330 | $34,720 |
| 2018 | $2,948 | $43,100 | $9,130 | $33,970 |
| 2017 | $2,819 | $41,040 | $8,690 | $32,350 |
| 2016 | $2,805 | $41,040 | $8,690 | $32,350 |
| 2015 | $2,759 | $41,040 | $8,690 | $32,350 |
| 2014 | $2,748 | $40,240 | $8,520 | $31,720 |
| 2013 | $1,554 | $25,390 | $8,180 | $17,210 |
Source: Public Records
Agents Affiliated with this Home
-
Max McComb

Buyer's Agent in 2012
Max McComb
RE/MAX
(217) 493-5450
76 Total Sales
Map
Source: Midwest Real Estate Data (MRED)
MLS Number: 09436298
APN: 15-13-15-353-010
Nearby Homes
- 106 W Dunbar St
- 203 S Division St
- 1106 Riverside Ct
- 1506 River Bluff Ct
- 1511 River Bluff Ct
- 1604 Morel Ct
- 608 W Dunbar St
- 1808 S Orchard Dr
- 216 N Dianne Ln
- 504 Isabella Dr
- 1916 Roseland Dr
- 707 Country Ridge Dr
- 704 Isabella Dr
- 602 Wheatley Dr
- 1809 Whisper Meadow Ln
- 507 Wheatley Dr
- 804 S Jody Dr
- 603 Wheatley Dr
- 605 Wheatley Dr
- 705 W Northridge Dr
- 908 S Walnut St
- 906 S Walnut St
- 910 S Walnut St
- 913 S Marietta Dr
- 911 S Marietta Dr
- 912 S Walnut St
- 915 S Marietta Dr
- 904 S Walnut St
- 904 S Division St
- 909 S Marietta Dr
- 916 S Walnut St
- 1001 S Marietta Dr
- 105 E Jackson St
- 907 S Marietta Dr
- 1002 S Division St
- 902 S Division St
- 1003 S Marietta Dr
- 902 S Walnut St
- 908 S Marietta Dr
- 905 S Marietta Dr
