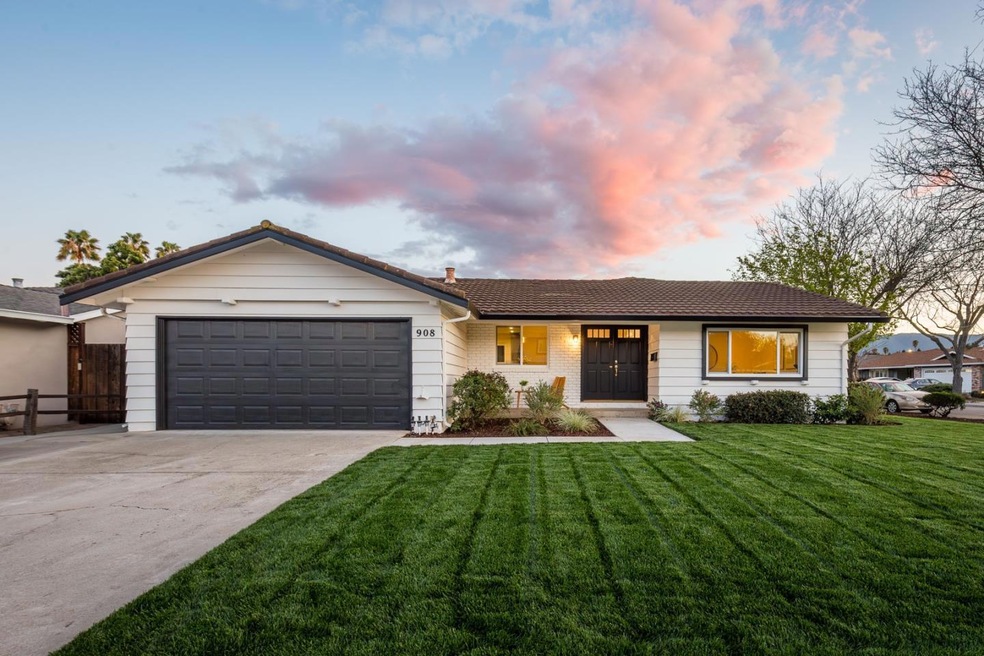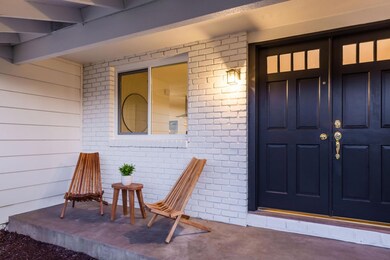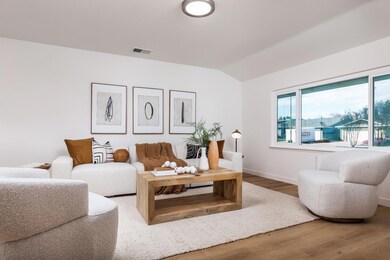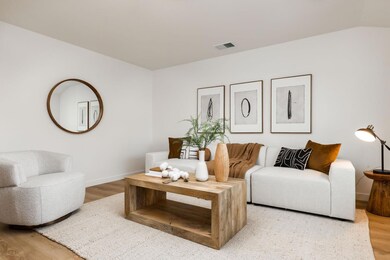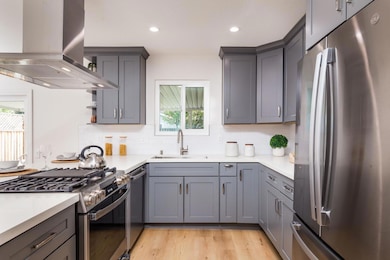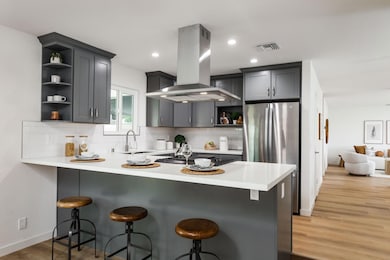
908 Sapphire Ct San Jose, CA 95136
Blossom Valley NeighborhoodHighlights
- Primary Bedroom Suite
- Wood Flooring
- Corian Countertops
- Craftsman Architecture
- Solid Surface Bathroom Countertops
- 5-minute walk to William H. Cilker Park
About This Home
As of April 2025BEAUTIFULLY TOTALLY REMODELED SINGLE-FAMILY HOME LOCATED IN A HIGHLY DESIRABLE NEIGHBORHOOD OF SAN JOSE! THE HOME RECENTLY UNDERWENT A COMPLETE RENOVATION WHICH WAS OVERSEEN BY ONE OF THE BAY AREA'S PREMIER DESIGN/BUILD FIRMS. THE PROPERTY FEATURES NEW DOUBLE-PANE WINDOWS, NEW AC, NEW FURNACE, NEW WATER HEATER, NEW STAINLESS STEEL APPLIANCES, AND COMPLETELY NEW LANDSCAPING AND OUTDOOR IRRIGATION SYSTEM. THE PROPERTY IS LOCATED ON A LARGE CORNER LOT ON A QUIET & SERENE CUL-DE-SAC. WHILE CONVENIENTLY LOCATED WITHIN MINUTES OF PREMIER SHOPPING AND DINING OPTIONS (INCLUDING, ALMADEN FASHION PLAZA, ALMADEN RANCH AND OAKRIDGE MALL), THE PROPERTY IS ALSO WITHIN A COUPLE SHORT BLOCKS OF BEAUTIFUL CILKER PARK, KNOWN FOR ITS WALKING PATHS, LUSH GREENERY AND WELL-MAINTAINED GROUNDS. COMMUTERS WILL ENJOY THE PROPERTY'S CENTRAL LOCATION (CLOSE TO BOTH PUBLIC & PRIVATE SCHOOLS) AND EASY ACCESS TO HIGHWAY 85 AND HIGHWAY 87; MAKING ANY DESTINATION A SHORT DRIVE AWAY. THIS IS A TRULY RARE OPPORTUNITY TO OWN AN EXQUISITELY REMODELED HOME IN A PREMIER LOCATION!
Last Agent to Sell the Property
Christie's International Real Estate Sereno License #01815607 Listed on: 03/07/2025

Home Details
Home Type
- Single Family
Est. Annual Taxes
- $2,676
Year Built
- Built in 1970
Lot Details
- 6,399 Sq Ft Lot
- Wood Fence
- Level Lot
- Sprinklers on Timer
- Drought Tolerant Landscaping
- Grass Covered Lot
- Back Yard Fenced
- Zoning described as R1-8
Parking
- 2 Car Garage
- Electric Vehicle Home Charger
- On-Street Parking
- Off-Street Parking
Home Design
- Craftsman Architecture
- Traditional Architecture
- Tile Roof
- Concrete Perimeter Foundation
Interior Spaces
- 1,512 Sq Ft Home
- 1-Story Property
- Double Pane Windows
- Formal Entry
- Family Room with Fireplace
- Dining Area
- Neighborhood Views
- Laundry in Garage
Kitchen
- Open to Family Room
- Breakfast Bar
- Gas Oven
- Gas Cooktop
- ENERGY STAR Qualified Appliances
- Corian Countertops
Flooring
- Wood
- Stone
- Tile
Bedrooms and Bathrooms
- 3 Bedrooms
- Primary Bedroom Suite
- Remodeled Bathroom
- Bathroom on Main Level
- 2 Full Bathrooms
- Solid Surface Bathroom Countertops
- Stone Countertops In Bathroom
- Bathtub Includes Tile Surround
- Walk-in Shower
Utilities
- Forced Air Heating and Cooling System
- Vented Exhaust Fan
- Thermostat
- 220 Volts
- Cable TV Available
Additional Features
- Energy-Efficient HVAC
- Balcony
Listing and Financial Details
- Assessor Parcel Number 458-10-014
Ownership History
Purchase Details
Home Financials for this Owner
Home Financials are based on the most recent Mortgage that was taken out on this home.Purchase Details
Home Financials for this Owner
Home Financials are based on the most recent Mortgage that was taken out on this home.Purchase Details
Similar Homes in San Jose, CA
Home Values in the Area
Average Home Value in this Area
Purchase History
| Date | Type | Sale Price | Title Company |
|---|---|---|---|
| Grant Deed | $1,701,000 | Fidelity National Title Compan | |
| Grant Deed | $1,290,000 | Fidelity National Title | |
| Grant Deed | $1,290,000 | Fidelity National Title | |
| Interfamily Deed Transfer | -- | None Available |
Mortgage History
| Date | Status | Loan Amount | Loan Type |
|---|---|---|---|
| Open | $1,001,000 | New Conventional | |
| Previous Owner | $800,000 | New Conventional | |
| Previous Owner | $420,000 | Credit Line Revolving |
Property History
| Date | Event | Price | Change | Sq Ft Price |
|---|---|---|---|---|
| 04/01/2025 04/01/25 | Sold | $1,701,000 | +13.4% | $1,125 / Sq Ft |
| 03/19/2025 03/19/25 | Pending | -- | -- | -- |
| 03/07/2025 03/07/25 | For Sale | $1,500,000 | +16.3% | $992 / Sq Ft |
| 12/11/2024 12/11/24 | Sold | $1,290,000 | -0.8% | $853 / Sq Ft |
| 11/14/2024 11/14/24 | Pending | -- | -- | -- |
| 10/31/2024 10/31/24 | For Sale | $1,299,995 | -- | $860 / Sq Ft |
Tax History Compared to Growth
Tax History
| Year | Tax Paid | Tax Assessment Tax Assessment Total Assessment is a certain percentage of the fair market value that is determined by local assessors to be the total taxable value of land and additions on the property. | Land | Improvement |
|---|---|---|---|---|
| 2024 | $2,676 | $94,842 | $23,975 | $70,867 |
| 2023 | $2,676 | $92,983 | $23,505 | $69,478 |
| 2022 | $2,562 | $91,161 | $23,045 | $68,116 |
| 2021 | $2,452 | $89,375 | $22,594 | $66,781 |
| 2020 | $2,349 | $88,460 | $22,363 | $66,097 |
| 2019 | $2,274 | $86,726 | $21,925 | $64,801 |
| 2018 | $2,228 | $85,027 | $21,496 | $63,531 |
| 2017 | $2,112 | $83,361 | $21,075 | $62,286 |
| 2016 | $1,977 | $81,727 | $20,662 | $61,065 |
| 2015 | $1,946 | $80,500 | $20,352 | $60,148 |
| 2014 | $1,532 | $78,924 | $19,954 | $58,970 |
Agents Affiliated with this Home
-
Matt Zampella

Seller's Agent in 2025
Matt Zampella
Sereno Group
(415) 264-7224
2 in this area
58 Total Sales
-
Richard Lo

Buyer's Agent in 2025
Richard Lo
Keller Williams Thrive
(408) 832-2951
2 in this area
51 Total Sales
-
Brian Tanger

Seller's Agent in 2024
Brian Tanger
Intero Real Estate Services
(408) 203-3990
4 in this area
61 Total Sales
Map
Source: MLSListings
MLS Number: ML81996975
APN: 458-10-014
- 4655 Columbia River Ct
- 4765 Corrales Dr
- 4636 Columbia River Ct
- 4645 Columbia River Ct
- 883 Calle de Verde
- 4681 La Crescent Loop
- 872 Canfield Ct
- 4537 Faraone Ct
- 5412 Starcrest Dr
- 4640 Hampton Falls Place Unit 21
- 861 Mulcaster Ct
- 4957 New Compton Ct
- 1083 Foxchase Dr
- 720 Glenburry Way
- 4472 Hampshire Place
- 4519 Waterville Dr
- 4507 Waterville Dr Unit 4
- 4078 Heppner Ln
- 775 Amanda Dr
- 5236 Muirhouse Place
