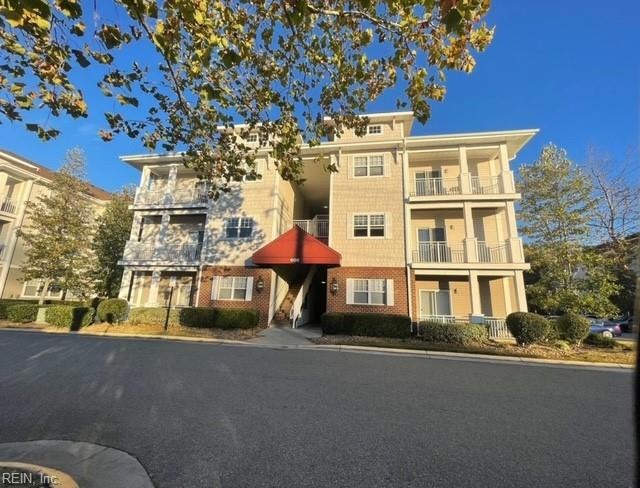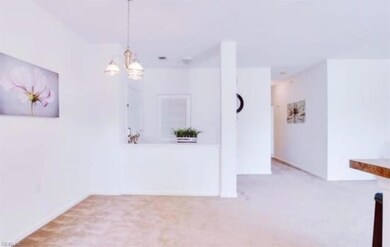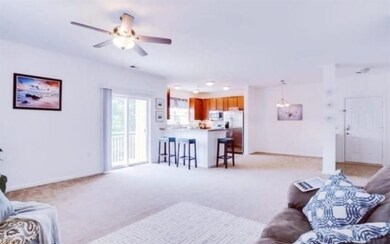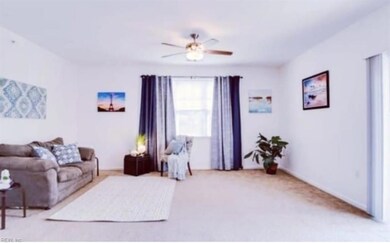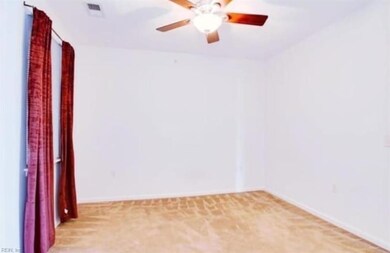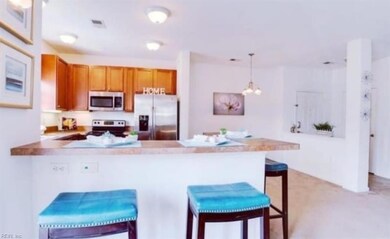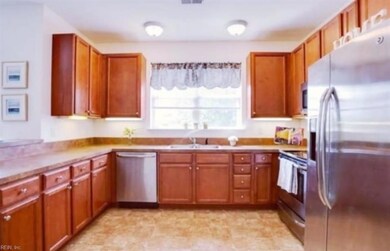908 Southmoor Dr Unit 202 Virginia Beach, VA 23455
Bayside NeighborhoodHighlights
- Clubhouse
- Transitional Architecture
- Community Pool
- Diamond Springs Elementary School Rated A-
- Attic
- Breakfast Area or Nook
About This Home
Stunning 2 Bedroom/2 Full Bathrooms Condo in desirable Ridley Manor Community, perfect in every-way and ready to move in. Premium furnishings with a modern look, this condo boasts stainless steel appliances, modern fixtures and a spacious and open floor plan. Cozy to stay in and homely to come back to and unwind in your own private and peaceful balcony with sunset views! Has designated parking with ample visitors parking. Meticulously kept community with amenities like club house and pool. Conveniently located; a minute drive to groceries and right next door walk to the recreational center, it is also minute drive to local schools, I-64, I-264, base, premium outlets, Virginia Beach Town Center, local parks, beaches, bay, childcare and healthcare establishments as well. What's not to like! Check and apply for this condo and move in TODAY!
Condo Details
Home Type
- Condominium
Est. Annual Taxes
- $1,109
Year Built
- Built in 2010
Home Design
- Transitional Architecture
- Slab Foundation
- Asphalt Shingled Roof
Interior Spaces
- 1,366 Sq Ft Home
- Property has 1 Level
- Central Vacuum
- Bar
- Ceiling Fan
- Blinds
- Utility Room
- Attic
Kitchen
- Breakfast Area or Nook
- Electric Range
- Microwave
- Dishwasher
- Disposal
Flooring
- Carpet
- Vinyl
Bedrooms and Bathrooms
- 2 Bedrooms
- En-Suite Primary Bedroom
- 2 Full Bathrooms
Laundry
- Dryer
- Washer
Parking
- 1 Car Parking Space
- Assigned Parking
Outdoor Features
- Balcony
Schools
- Tri-Campus Elementary School
- Bayside Middle School
- Bayside High School
Utilities
- Central Air
- Heat Pump System
- Programmable Thermostat
- Electric Water Heater
- Sewer Paid
- Cable TV Available
Listing and Financial Details
- Rent includes ground maint
Community Details
Overview
- Ridgely Manor Subdivision
- On-Site Maintenance
Amenities
- Door to Door Trash Pickup
- Clubhouse
Recreation
- Community Pool
Pet Policy
- Pet Restriction
Map
Source: Real Estate Information Network (REIN)
MLS Number: 10586261
APN: 1468-83-1836-1542
- 924 Southmoor Dr Unit 106
- 5115 Elsie Dr
- 5205 Nuthall Dr Unit 102
- 5024 Hawkins Mill Way
- 5212 Nuthall Dr Unit 206
- 5117 Elsie Dr
- 5113 Elsie Dr
- 5300 Warminster Dr Unit 302
- 5009 Hawkins Mill Way
- 5011 Hawkins Mill Way
- 5317 Warminster Dr Unit 203
- 5321 Warminster Dr Unit 202
- 5269 Elston Ln
- 1141 Grace Hill Dr
- 723 Goose Creek Ct
- 721 Goose Creek Ct
- 5218 Deford Rd
- 5320 Tamworth Place Unit 5320T
- 5324 Tamworth Place Unit 5324T
- 769 Olivieri Ln
