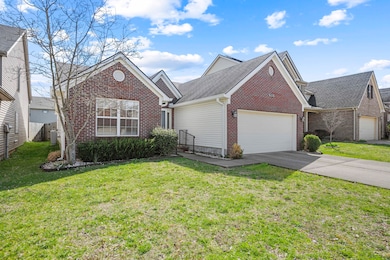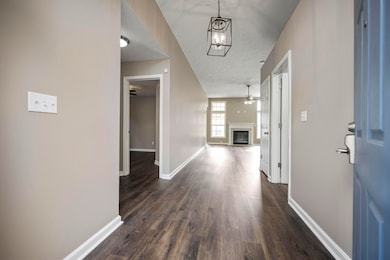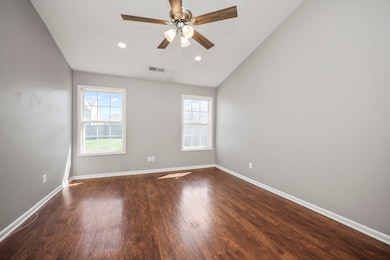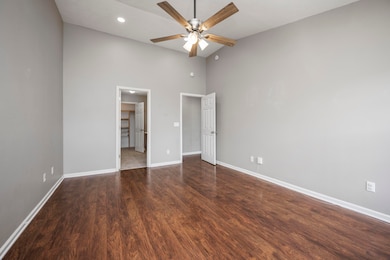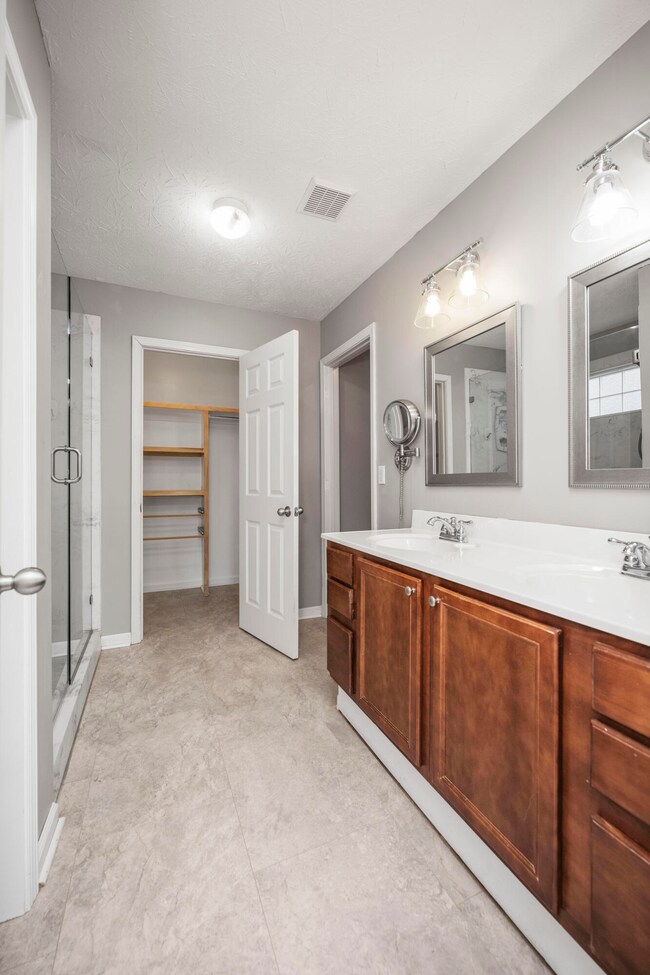
908 Sunny Slope Trace Lexington, KY 40514
Sunny Slope Farms HOA NeighborhoodHighlights
- Deck
- Ranch Style House
- Neighborhood Views
- Stonewall Elementary School Rated A-
- Attic
- Double Oven
About This Home
As of May 2025Welcome to this charming three bedroom, two full bathrooms ranch-style home offering a thoughtfully designed split-bedroom layout. Step inside to find new LVP flooring throughout the foyer, family room, eat-in kitchen and second bedroom. The front bedroom boasts a vaulted ceiling, while the generous primary suite includes a renovated ensuite with a walk-in shower, walk-in closet with custom shelving, large linen closet, and double bowl vanity. The spacious family room includes a gas fireplace with mantel and an abundance of natural light. The eat-in kitchen is perfect for gatherings, complete with ample cabinetry, a pantry, and a double oven. Enjoy outdoor living in the fully fenced backyard with plenty of space for entertaining, gardening, or relaxing on the covered deck with side patio. A two-car attached garage completes this inviting home. *Click on Virtual Tour tab to view the video walk through.
Last Agent to Sell the Property
Rector Hayden Realtors License #215110 Listed on: 05/06/2025

Home Details
Home Type
- Single Family
Est. Annual Taxes
- $2,881
Year Built
- Built in 2006
Lot Details
- 6,229 Sq Ft Lot
- Privacy Fence
- Wood Fence
- Wire Fence
HOA Fees
- $8 Monthly HOA Fees
Parking
- 2 Car Attached Garage
- Front Facing Garage
- Garage Door Opener
- Driveway
Home Design
- Ranch Style House
- Brick Veneer
- Slab Foundation
- Shingle Roof
- Vinyl Siding
Interior Spaces
- Ceiling Fan
- Gas Log Fireplace
- Propane Fireplace
- Entrance Foyer
- Family Room with Fireplace
- Utility Room
- Neighborhood Views
- Storm Doors
- Attic
Kitchen
- Eat-In Kitchen
- Double Oven
- Cooktop
- Microwave
- Dishwasher
Flooring
- Laminate
- Vinyl
Bedrooms and Bathrooms
- 3 Bedrooms
- Walk-In Closet
- 2 Full Bathrooms
Laundry
- Laundry on main level
- Washer and Electric Dryer Hookup
Outdoor Features
- Deck
- Patio
Schools
- Stonewall Elementary School
- Jessie Clark Middle School
- Not Applicable Middle School
- Lafayette High School
Utilities
- Cooling Available
- Heat Pump System
- Propane
- Electric Water Heater
Community Details
- Association fees include common area maintenance
- Willow Bend Subdivision
Listing and Financial Details
- Assessor Parcel Number 38162000
Ownership History
Purchase Details
Purchase Details
Home Financials for this Owner
Home Financials are based on the most recent Mortgage that was taken out on this home.Purchase Details
Similar Homes in Lexington, KY
Home Values in the Area
Average Home Value in this Area
Purchase History
| Date | Type | Sale Price | Title Company |
|---|---|---|---|
| Deed | $233,000 | -- | |
| Deed | $185,000 | -- | |
| Warranty Deed | $167,095 | None Available |
Mortgage History
| Date | Status | Loan Amount | Loan Type |
|---|---|---|---|
| Previous Owner | $23,000 | Unknown | |
| Previous Owner | $23,000 | Unknown | |
| Previous Owner | $148,000 | Purchase Money Mortgage |
Property History
| Date | Event | Price | Change | Sq Ft Price |
|---|---|---|---|---|
| 05/30/2025 05/30/25 | Sold | $344,000 | +1.2% | $233 / Sq Ft |
| 05/07/2025 05/07/25 | Pending | -- | -- | -- |
| 05/06/2025 05/06/25 | For Sale | $340,000 | -- | $230 / Sq Ft |
Tax History Compared to Growth
Tax History
| Year | Tax Paid | Tax Assessment Tax Assessment Total Assessment is a certain percentage of the fair market value that is determined by local assessors to be the total taxable value of land and additions on the property. | Land | Improvement |
|---|---|---|---|---|
| 2024 | $2,881 | $233,000 | $0 | $0 |
| 2023 | $2,881 | $233,000 | $0 | $0 |
| 2022 | $2,976 | $233,000 | $0 | $0 |
| 2021 | $2,976 | $233,000 | $0 | $0 |
| 2020 | $2,363 | $185,000 | $0 | $0 |
| 2019 | $2,363 | $185,000 | $0 | $0 |
| 2018 | $2,135 | $167,100 | $0 | $0 |
| 2017 | $1,577 | $167,100 | $0 | $0 |
| 2015 | $1,490 | $167,100 | $0 | $0 |
| 2014 | $1,490 | $131,100 | $0 | $0 |
| 2012 | $1,490 | $167,100 | $0 | $0 |
Agents Affiliated with this Home
-
Heather Justice

Seller's Agent in 2025
Heather Justice
Rector Hayden Realtors
(859) 494-9699
4 in this area
67 Total Sales
-
Sha Fister
S
Buyer's Agent in 2025
Sha Fister
Rector Hayden Realtors
(859) 223-2277
1 in this area
3 Total Sales
Map
Source: ImagineMLS (Bluegrass REALTORS®)
MLS Number: 25009338
APN: 38162000
- 3909 Winthrop Dr
- 360 Silverbell Trace
- 3929 Winthrop Dr
- 4001 Sweetspire Dr
- 3728 Blue Bonnet Dr
- 753 Woodhaven Place
- 3820 Everetts Dale
- 425 Joseph Bryan Way
- 863 Wyndham Hills Dr
- 460 Newbury Way
- 3711 Lochdale Terrace Unit 1-66
- 3715 Lochdale Terrace
- 3699 Lochdale Terrace
- 3693 Lochdale Terrace
- 724 Riverwood Ln
- 323 Twin Spires Trail
- 933 Wyndham Hills Dr
- 3933 Grassy Creek Dr
- 3517 Windrush Cir
- 384 Marblerock Way

