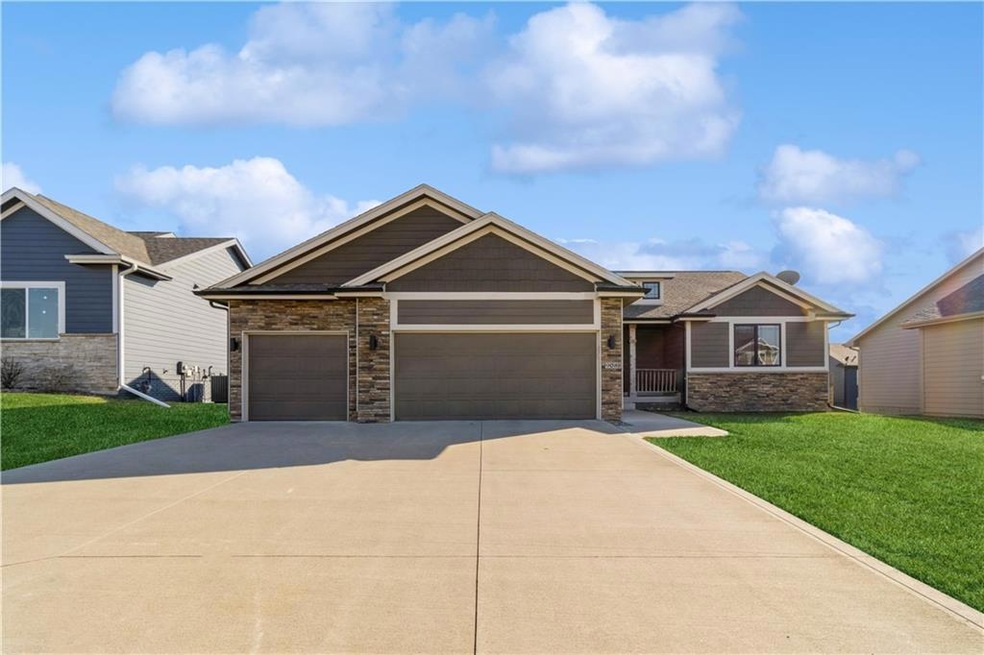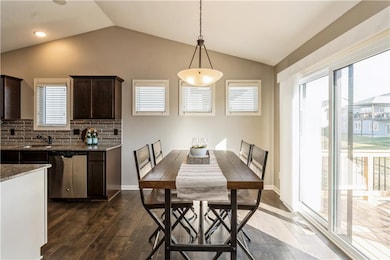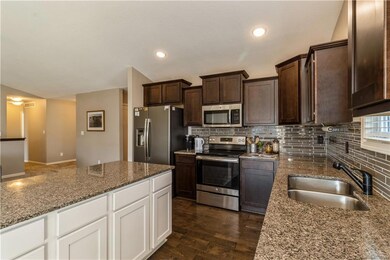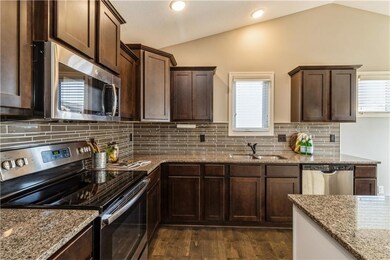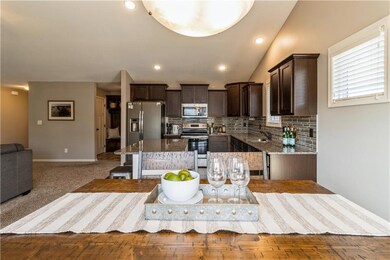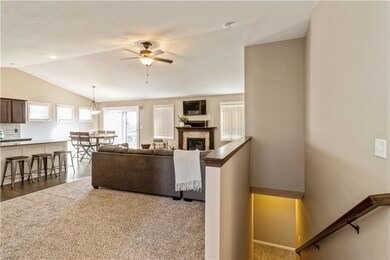
908 SW 8th Ct Grimes, IA 50111
Estimated Value: $400,657 - $411,000
Highlights
- Deck
- Ranch Style House
- No HOA
- Dallas Center - Grimes High School Rated A-
- Wood Flooring
- 1-minute walk to Kennybrook South Park
About This Home
As of May 2024Step inside this charming ranch-style home with the perfect blend of comfort, style, and functionality. Boasting a total of 4 spacious bedrooms, this home provides ample space for your family to grow and thrive. As you step inside, you'll be greeted by the warm ambiance of the gas fireplace, creating a cozy atmosphere to unwind and relax. The main level features valued ceilings, adding an airy and open feel to the living spaces, while large windows allow natural light to flood the rooms, enhancing the inviting atmosphere. The kitchen features ample cabinet space and a convenient breakfast bar, perfect for casual dining or entertaining guests. The primary suite features a tiled shower and glass door. Three additional bedrooms offer flexibility for guests, home offices, or hobbies. Venture downstairs to the finished daylight lower level, where endless possibilities await. Whether you envision a recreation room, home gym, or media center, this versatile space can be tailored to suit your lifestyle. This home is situated on a cul-de-sac, offering privacy and a safe environment for outdoor activities. Relax and unwind on the deck, overlooking the lush backyard, perfect for enjoying warm summer evenings or hosting barbecues with loved ones. Conveniently located in the desirable Kennybrook area of Grimes, this home offers easy access to shopping, dining, parks, and top-rated schools. Don't miss your opportunity to make this exceptional property your own!
Home Details
Home Type
- Single Family
Est. Annual Taxes
- $6,731
Year Built
- Built in 2016
Lot Details
- 8,952
Home Design
- Ranch Style House
- Asphalt Shingled Roof
- Stone Siding
- Cement Board or Planked
Interior Spaces
- 1,509 Sq Ft Home
- Gas Log Fireplace
- Finished Basement
- Natural lighting in basement
- Laundry on main level
Kitchen
- Stove
- Microwave
- Dishwasher
Flooring
- Wood
- Carpet
- Tile
Bedrooms and Bathrooms
Parking
- 3 Car Attached Garage
- Driveway
Additional Features
- Deck
- 8,952 Sq Ft Lot
- Central Air
Community Details
- No Home Owners Association
Listing and Financial Details
- Assessor Parcel Number 31100305950117
Ownership History
Purchase Details
Home Financials for this Owner
Home Financials are based on the most recent Mortgage that was taken out on this home.Purchase Details
Home Financials for this Owner
Home Financials are based on the most recent Mortgage that was taken out on this home.Similar Homes in Grimes, IA
Home Values in the Area
Average Home Value in this Area
Purchase History
| Date | Buyer | Sale Price | Title Company |
|---|---|---|---|
| Nelson Michel W | $400,000 | None Listed On Document | |
| Madsen Ian | $292,500 | None Available |
Mortgage History
| Date | Status | Borrower | Loan Amount |
|---|---|---|---|
| Previous Owner | Madsen Ian | $210,300 | |
| Previous Owner | Madsen Ian | $217,800 |
Property History
| Date | Event | Price | Change | Sq Ft Price |
|---|---|---|---|---|
| 05/15/2024 05/15/24 | Sold | $400,000 | 0.0% | $265 / Sq Ft |
| 03/28/2024 03/28/24 | Pending | -- | -- | -- |
| 02/25/2024 02/25/24 | Price Changed | $400,000 | -2.4% | $265 / Sq Ft |
| 02/21/2024 02/21/24 | For Sale | $410,000 | +40.2% | $272 / Sq Ft |
| 10/19/2017 10/19/17 | Sold | $292,400 | +0.8% | $194 / Sq Ft |
| 09/19/2017 09/19/17 | Pending | -- | -- | -- |
| 10/25/2016 10/25/16 | For Sale | $290,000 | -- | $193 / Sq Ft |
Tax History Compared to Growth
Tax History
| Year | Tax Paid | Tax Assessment Tax Assessment Total Assessment is a certain percentage of the fair market value that is determined by local assessors to be the total taxable value of land and additions on the property. | Land | Improvement |
|---|---|---|---|---|
| 2024 | $6,564 | $361,600 | $94,900 | $266,700 |
| 2023 | $6,380 | $361,600 | $94,900 | $266,700 |
| 2022 | $6,420 | $299,500 | $81,500 | $218,000 |
| 2021 | $6,244 | $299,500 | $81,500 | $218,000 |
| 2020 | $6,244 | $286,500 | $78,700 | $207,800 |
| 2019 | $6,564 | $286,500 | $78,700 | $207,800 |
| 2018 | $2,018 | $282,300 | $76,100 | $206,200 |
| 2017 | $8 | $81,400 | $66,400 | $15,000 |
Agents Affiliated with this Home
-
Tammy Heckart

Seller's Agent in 2024
Tammy Heckart
RE/MAX
(515) 599-8807
28 in this area
1,393 Total Sales
-
OUTSIDE AGENT
O
Buyer's Agent in 2024
OUTSIDE AGENT
OTHER
115 in this area
5,769 Total Sales
Map
Source: Des Moines Area Association of REALTORS®
MLS Number: 689706
APN: 31100305950117
- 1312 SW 7th St
- 1408 SW 7th St
- 100 SE 6th St
- 903 S James St
- 105 NW Prescott Ln
- 1209 NW 1st Ln
- 109 NW Maplewood Dr
- 100 NW Sunset Ln
- 300 NW Sunset Ln
- 1203 NW 2nd St
- 101 NW Sunset Ln
- 1210 NW 3rd St
- 1214 NW 3rd St
- 781 SW Cattail Rd
- 813 SW Cattail Rd
- 00 James St
- 963 SW Cattail Rd
- 873 SW Cattail Rd
- 847 SW Cattail Rd
- 903 SW Cattail Rd
