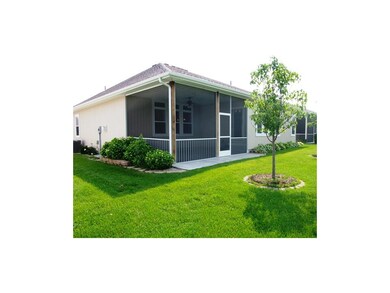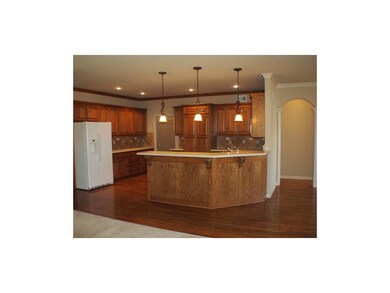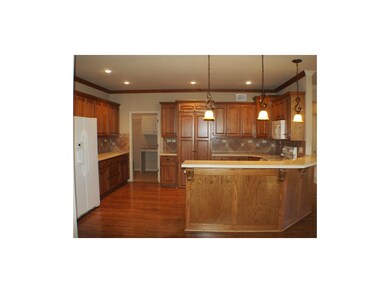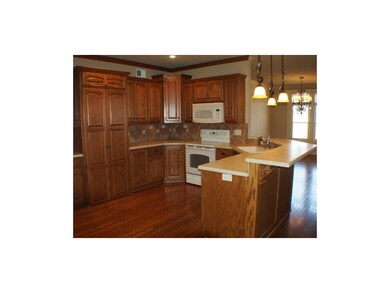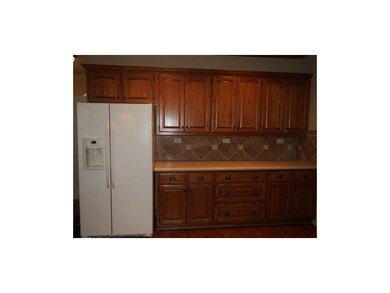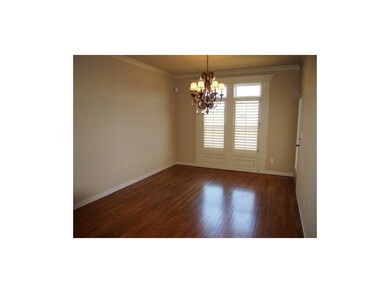
908 SW Soldier Ct Lees Summit, MO 64082
Highlights
- Lake Privileges
- Vaulted Ceiling
- Wood Flooring
- Clubhouse
- Ranch Style House
- Whirlpool Bathtub
About This Home
As of April 2017Beautiful one owner home. Like new but priced for resale. Partial finished basement w/ full bath & non-conforming 4th bedroom. Plantation shutters & crown molding in living room & dinning. Two inch blinds & upgraded light fixtures throughout home. Whirlpool tub in master bath w/large walk-in closet. Central vac, security system, & maintenance free. Wonderful built-ins for hall bath and living room.
Last Agent to Sell the Property
Realty Executives License #2005019995 Listed on: 03/01/2012

Last Buyer's Agent
Martin Ricono
ReeceNichols - Lees Summit License #1999125926

Home Details
Home Type
- Single Family
Est. Annual Taxes
- $2,386
Year Built
- 2007
HOA Fees
- $160 Monthly HOA Fees
Parking
- 2 Car Attached Garage
- Front Facing Garage
- Garage Door Opener
Home Design
- Ranch Style House
- Traditional Architecture
- Composition Roof
- Vinyl Siding
- Stucco
Interior Spaces
- 1,900 Sq Ft Home
- Wet Bar: All Carpet, Ceiling Fan(s), Cathedral/Vaulted Ceiling, Hardwood, Shades/Blinds, Kitchen Island, Pantry, Built-in Features, Ceramic Tiles, Separate Shower And Tub, Walk-In Closet(s), Whirlpool Tub, All Window Coverings, Carpet, Fireplace
- Central Vacuum
- Built-In Features: All Carpet, Ceiling Fan(s), Cathedral/Vaulted Ceiling, Hardwood, Shades/Blinds, Kitchen Island, Pantry, Built-in Features, Ceramic Tiles, Separate Shower And Tub, Walk-In Closet(s), Whirlpool Tub, All Window Coverings, Carpet, Fireplace
- Vaulted Ceiling
- Ceiling Fan: All Carpet, Ceiling Fan(s), Cathedral/Vaulted Ceiling, Hardwood, Shades/Blinds, Kitchen Island, Pantry, Built-in Features, Ceramic Tiles, Separate Shower And Tub, Walk-In Closet(s), Whirlpool Tub, All Window Coverings, Carpet, Fireplace
- Skylights
- Gas Fireplace
- Thermal Windows
- Shades
- Plantation Shutters
- Drapes & Rods
- Entryway
- Living Room with Fireplace
- Combination Kitchen and Dining Room
- Home Office
- Screened Porch
- Laundry on main level
Kitchen
- Electric Oven or Range
- Dishwasher
- Kitchen Island
- Granite Countertops
- Laminate Countertops
- Disposal
Flooring
- Wood
- Wall to Wall Carpet
- Linoleum
- Laminate
- Stone
- Ceramic Tile
- Luxury Vinyl Plank Tile
- Luxury Vinyl Tile
Bedrooms and Bathrooms
- 4 Bedrooms
- Cedar Closet: All Carpet, Ceiling Fan(s), Cathedral/Vaulted Ceiling, Hardwood, Shades/Blinds, Kitchen Island, Pantry, Built-in Features, Ceramic Tiles, Separate Shower And Tub, Walk-In Closet(s), Whirlpool Tub, All Window Coverings, Carpet, Fireplace
- Walk-In Closet: All Carpet, Ceiling Fan(s), Cathedral/Vaulted Ceiling, Hardwood, Shades/Blinds, Kitchen Island, Pantry, Built-in Features, Ceramic Tiles, Separate Shower And Tub, Walk-In Closet(s), Whirlpool Tub, All Window Coverings, Carpet, Fireplace
- Double Vanity
- Whirlpool Bathtub
- Bathtub with Shower
Finished Basement
- Basement Fills Entire Space Under The House
- Sump Pump
Home Security
- Home Security System
- Storm Doors
- Fire and Smoke Detector
Utilities
- Central Air
- Back Up Gas Heat Pump System
Additional Features
- Lake Privileges
- City Lot
Listing and Financial Details
- Assessor Parcel Number 178291
Community Details
Overview
- Association fees include lawn maintenance, free maintenance, snow removal, trash pick up
- Fountains At Raintree Subdivision
- On-Site Maintenance
Amenities
- Clubhouse
Recreation
- Tennis Courts
- Community Pool
- Putting Green
- Trails
Ownership History
Purchase Details
Home Financials for this Owner
Home Financials are based on the most recent Mortgage that was taken out on this home.Purchase Details
Purchase Details
Home Financials for this Owner
Home Financials are based on the most recent Mortgage that was taken out on this home.Purchase Details
Similar Homes in the area
Home Values in the Area
Average Home Value in this Area
Purchase History
| Date | Type | Sale Price | Title Company |
|---|---|---|---|
| Warranty Deed | -- | Kansas City Title | |
| Special Warranty Deed | -- | None Available | |
| Trustee Deed | -- | None Available | |
| Corporate Deed | -- | -- |
Mortgage History
| Date | Status | Loan Amount | Loan Type |
|---|---|---|---|
| Previous Owner | $50,000 | New Conventional | |
| Closed | -- | No Value Available |
Property History
| Date | Event | Price | Change | Sq Ft Price |
|---|---|---|---|---|
| 04/05/2017 04/05/17 | Sold | -- | -- | -- |
| 02/23/2017 02/23/17 | Pending | -- | -- | -- |
| 06/24/2016 06/24/16 | For Sale | $285,000 | +7.5% | $186 / Sq Ft |
| 10/25/2012 10/25/12 | Sold | -- | -- | -- |
| 08/23/2012 08/23/12 | Pending | -- | -- | -- |
| 03/01/2012 03/01/12 | For Sale | $265,000 | -- | $139 / Sq Ft |
Tax History Compared to Growth
Tax History
| Year | Tax Paid | Tax Assessment Tax Assessment Total Assessment is a certain percentage of the fair market value that is determined by local assessors to be the total taxable value of land and additions on the property. | Land | Improvement |
|---|---|---|---|---|
| 2024 | $3,359 | $48,490 | $9,210 | $39,280 |
| 2023 | $3,359 | $48,490 | $9,210 | $39,280 |
| 2022 | $3,100 | $43,550 | $9,210 | $34,340 |
| 2021 | $3,100 | $43,550 | $9,210 | $34,340 |
| 2020 | $3,127 | $42,940 | $9,210 | $33,730 |
| 2019 | $3,059 | $42,940 | $9,210 | $33,730 |
| 2018 | $2,836 | $38,040 | $7,750 | $30,290 |
| 2017 | $2,625 | $38,040 | $7,750 | $30,290 |
| 2016 | $2,625 | $36,590 | $7,750 | $28,840 |
| 2015 | $2,623 | $36,590 | $7,750 | $28,840 |
| 2014 | $2,358 | $32,720 | $3,880 | $28,840 |
| 2013 | -- | $32,720 | $3,880 | $28,840 |
Agents Affiliated with this Home
-
M
Seller's Agent in 2017
Martin Ricono
ReeceNichols - Lees Summit
(816) 589-4747
-
M
Buyer's Agent in 2017
Mary Jones
ReeceNichols - Lees Summit
-
Jana Allen

Seller's Agent in 2012
Jana Allen
Realty Executives
(816) 645-5642
119 Total Sales
-
Tim Allen

Seller Co-Listing Agent in 2012
Tim Allen
Realty Executives
(816) 885-7288
151 Total Sales
Map
Source: Heartland MLS
MLS Number: 1767376
APN: 0178291
- 4647 SW Olympia Place
- 4821 SW Soldier Dr
- 4828 SW Leafwing Dr
- 4641 SW Soldier Dr
- 4612 SW Robinson Dr
- 4532 SW Berkshire Dr
- 4512 SW Berkshire Dr
- 4520 SW Berkshire Dr
- 1128 SW Whitby Dr
- 1140 SW Whitby Dr
- 1144 SW Whitby Dr
- 936 SW Raintree Dr
- 1145 SW Whitby Dr
- 1156 SW Whitby Dr
- 1514 N Lyne St
- 905 SW Georgetown Dr
- 1925 SW Merryman Dr
- 4704 SW Gull Point Dr
- 0 N Lot 4 Ward Rd
- 0 N Lot 3 Ward Rd

