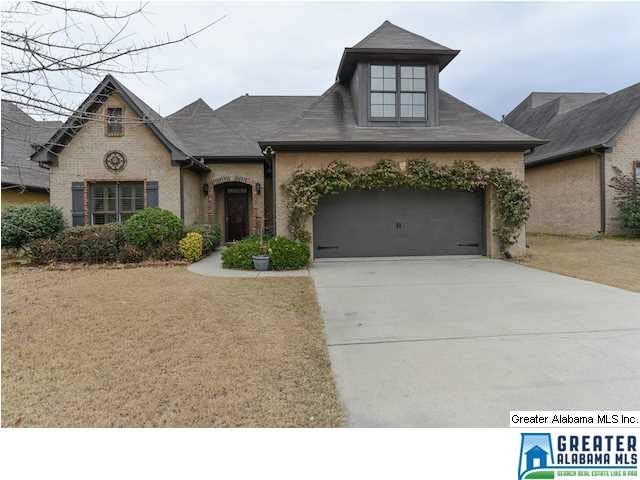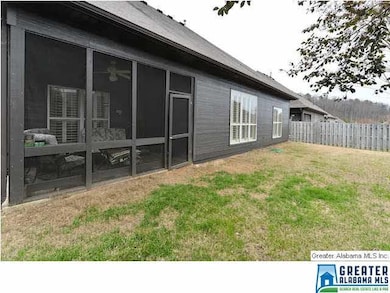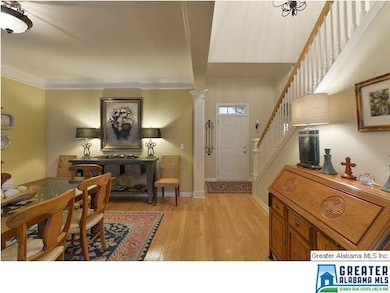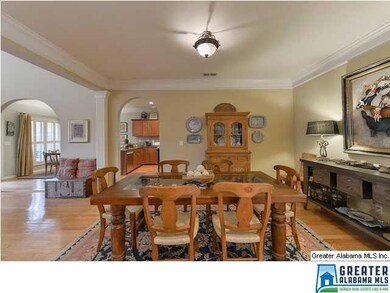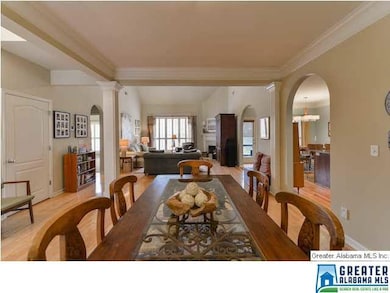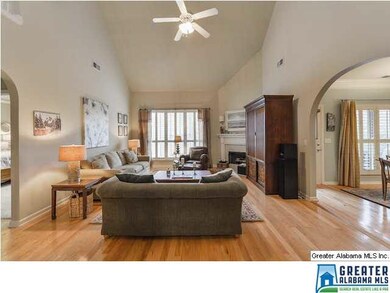
908 Talon Way Birmingham, AL 35242
North Shelby County NeighborhoodEstimated Value: $429,000 - $483,720
Highlights
- Golf Course Community
- In Ground Pool
- Cathedral Ceiling
- Oak Mountain Elementary School Rated A
- Clubhouse
- Wood Flooring
About This Home
As of September 2018Immaculate Brick Tudor home in desirable Eagle Point. This home boasts Gourmet Kitchen w/stainless appliances, hardwood floors, breakfast bar, eating area, beautiful cabinets, solid surface counters & large pantry. Screened in porch off kitchen overlooks private fenced level Back Yard. 2 Story Great Room has vaulted ceiling, hardwood flooring & tile gas log fireplace. Spacious Dining Rm w/hardwood floors. 2 Bedrooms on the main level. Large Master Bedroom has tray ceiling & huge Master Bath w/dbl marble vanity, separate shower, garden tub, water closet, tile flooring & Lge Walk in closet. 3 spacious Bedrooms upstairs, dramatic overlook & Full Bath. Several attic storage areas. New paint, plantation shutters, crown molding, designers showplace with upgrades galore! 2 car main level garage. Beautiful golf, tennis & pool community with sidewalks. Walking distance to golf & Lee Branch. Culdesac Street
Home Details
Home Type
- Single Family
Est. Annual Taxes
- $1,874
Year Built
- Built in 2002
Lot Details
- Fenced Yard
HOA Fees
- $25 Monthly HOA Fees
Parking
- 2 Car Garage
- Garage on Main Level
- Front Facing Garage
Home Design
- Slab Foundation
- Ridge Vents on the Roof
- HardiePlank Siding
- Three Sided Brick Exterior Elevation
Interior Spaces
- 1.5-Story Property
- Crown Molding
- Smooth Ceilings
- Cathedral Ceiling
- Ceiling Fan
- Recessed Lighting
- Gas Fireplace
- Window Treatments
- Great Room with Fireplace
- Dining Room
- Screened Porch
- Storm Doors
- Attic
Kitchen
- Breakfast Bar
- Electric Oven
- Built-In Microwave
- Dishwasher
- Stainless Steel Appliances
- Solid Surface Countertops
- Disposal
Flooring
- Wood
- Carpet
- Tile
Bedrooms and Bathrooms
- 5 Bedrooms
- Primary Bedroom on Main
- Walk-In Closet
- 3 Full Bathrooms
- Bathtub and Shower Combination in Primary Bathroom
- Garden Bath
- Separate Shower
- Linen Closet In Bathroom
Laundry
- Laundry Room
- Laundry on main level
- Washer and Electric Dryer Hookup
Outdoor Features
- In Ground Pool
- Exterior Lighting
Utilities
- Forced Air Heating and Cooling System
- Programmable Thermostat
- Underground Utilities
- Private Water Source
- Gas Water Heater
Listing and Financial Details
- Assessor Parcel Number 09-3-05-0-008-065.000
Community Details
Overview
- Eagle Point Association
Amenities
- Clubhouse
Recreation
- Golf Course Community
- Tennis Courts
- Community Pool
Ownership History
Purchase Details
Home Financials for this Owner
Home Financials are based on the most recent Mortgage that was taken out on this home.Purchase Details
Home Financials for this Owner
Home Financials are based on the most recent Mortgage that was taken out on this home.Purchase Details
Home Financials for this Owner
Home Financials are based on the most recent Mortgage that was taken out on this home.Purchase Details
Home Financials for this Owner
Home Financials are based on the most recent Mortgage that was taken out on this home.Similar Homes in the area
Home Values in the Area
Average Home Value in this Area
Purchase History
| Date | Buyer | Sale Price | Title Company |
|---|---|---|---|
| Daniel Kevin Scott | $300,000 | None Available | |
| Amaro Vincent J | $274,900 | None Available | |
| Savage Robert Luke | $295,000 | None Available | |
| Paz Kevin J | $225,060 | -- |
Mortgage History
| Date | Status | Borrower | Loan Amount |
|---|---|---|---|
| Open | Frost Daniel Amanda | $50,000 | |
| Open | Daniel Kevin Scott | $295,000 | |
| Closed | Daniel Amanda Frost | $286,500 | |
| Closed | Daniel Kevin Scott | $285,000 | |
| Previous Owner | Savage Robert Luke | $236,000 | |
| Previous Owner | Savage Robert Luke | $29,500 | |
| Previous Owner | Paz Kevin J | $180,000 | |
| Previous Owner | Nsh Corp | $172,000 |
Property History
| Date | Event | Price | Change | Sq Ft Price |
|---|---|---|---|---|
| 09/26/2018 09/26/18 | Sold | $300,000 | 0.0% | $114 / Sq Ft |
| 09/01/2018 09/01/18 | Pending | -- | -- | -- |
| 09/01/2018 09/01/18 | For Sale | $300,000 | 0.0% | $114 / Sq Ft |
| 03/09/2015 03/09/15 | Rented | $2,000 | 0.0% | -- |
| 03/03/2015 03/03/15 | Under Contract | -- | -- | -- |
| 02/28/2015 02/28/15 | For Rent | $2,000 | 0.0% | -- |
| 02/27/2015 02/27/15 | Sold | $274,900 | -1.8% | $105 / Sq Ft |
| 01/20/2015 01/20/15 | Pending | -- | -- | -- |
| 01/19/2015 01/19/15 | For Sale | $279,900 | +9.8% | $107 / Sq Ft |
| 05/21/2012 05/21/12 | Sold | $255,000 | -3.8% | -- |
| 04/17/2012 04/17/12 | Pending | -- | -- | -- |
| 01/25/2012 01/25/12 | For Sale | $265,000 | -- | -- |
Tax History Compared to Growth
Tax History
| Year | Tax Paid | Tax Assessment Tax Assessment Total Assessment is a certain percentage of the fair market value that is determined by local assessors to be the total taxable value of land and additions on the property. | Land | Improvement |
|---|---|---|---|---|
| 2024 | $1,874 | $42,600 | $0 | $0 |
| 2023 | $1,749 | $40,680 | $0 | $0 |
| 2022 | $1,680 | $39,120 | $0 | $0 |
| 2021 | $1,462 | $34,160 | $0 | $0 |
| 2020 | $1,320 | $30,940 | $0 | $0 |
| 2019 | $1,296 | $30,380 | $0 | $0 |
| 2017 | $2,602 | $59,140 | $0 | $0 |
| 2015 | $1,202 | $28,240 | $0 | $0 |
| 2014 | $1,173 | $27,580 | $0 | $0 |
Agents Affiliated with this Home
-
Catherine McCluer

Seller's Agent in 2018
Catherine McCluer
ARC Realty Cahaba Heights
(205) 283-2424
30 in this area
97 Total Sales
-
Steven Dean
S
Seller's Agent in 2015
Steven Dean
Dean and Associates Inc.
(205) 259-1918
3 in this area
14 Total Sales
-
P
Seller Co-Listing Agent in 2015
Phyllis Peterson
Dean and Associates Inc.
-
Michael Dean
M
Buyer's Agent in 2015
Michael Dean
Dean and Associates Inc.
(205) 314-5758
Map
Source: Greater Alabama MLS
MLS Number: 829952
APN: 09-3-05-0-008-065-000
- 135 Griffin Park Trail
- 653 Talon Trace
- 132 Griffin Park Trail
- 1234 Eagle Park Rd
- 0 Eagle Point Dr Unit One Parcel 21412099
- 249 Griffin Park Trace
- 164 Bridge Dr
- 285 Griffin Park Trace
- 4400 Club Cir
- 4541 Little Ridge Dr
- 1 Buckhorn Valley Dr
- 1114 Eagle Nest Cir
- 1224 Hunters Gate Dr
- 120 Stonecrest Dr Unit 120
- 825 Greystone Highlands Dr
- 247 Highland View Dr Unit 6-23
- 4021 Meadowood Dr
- 424 Old Brook Cir
- 157 Highland View Dr Unit 439
- 149 Highland View Dr Unit 440
