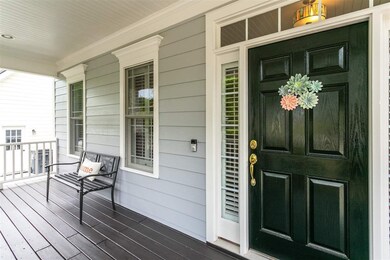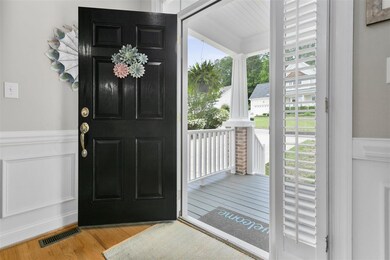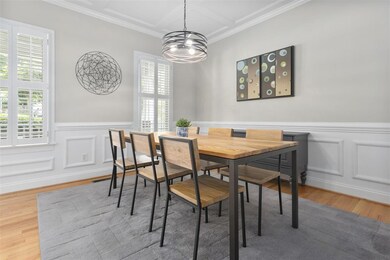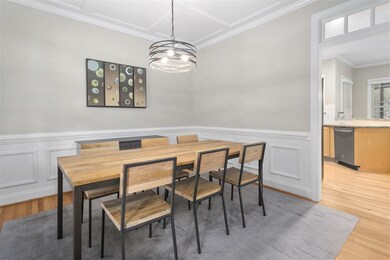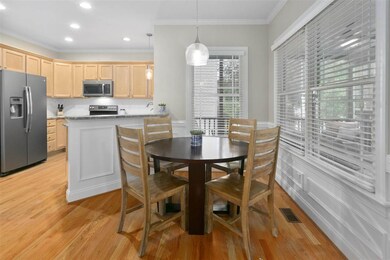
Highlights
- In Ground Pool
- Craftsman Architecture
- Wood Flooring
- Scotts Ridge Elementary School Rated A
- Deck
- Attic
About This Home
As of July 2021Adorable single-family home in the heart of Apex (27502). Well-appointed kitchen w/ granite counters, tile backsplash & black sstl appliances. Hardwood floors extend through foyer to the kitchen & dining room. Coffered ceiling & wainscoting add to the home’s charm. Enjoy outdoor living in the large screened-in porch, deck & fenced backyard. Third floor loft is perfect for an office, playroom or home theatre. New roof & water heater in 2021. Neighborhood amenities include pool, tennis & basketball courts.
Last Agent to Sell the Property
EXP Realty LLC License #310351 Listed on: 06/09/2021

Last Buyer's Agent
Wendy Roof
Robbins and Associates Realty License #235821
Home Details
Home Type
- Single Family
Est. Annual Taxes
- $3,821
Year Built
- Built in 2006
Lot Details
- 6,534 Sq Ft Lot
- Fenced Yard
- Landscaped
HOA Fees
- $45 Monthly HOA Fees
Parking
- 2 Car Garage
- Front Facing Garage
- Garage Door Opener
- Private Driveway
Home Design
- Craftsman Architecture
- Shake Siding
Interior Spaces
- 2,544 Sq Ft Home
- 3-Story Property
- Smooth Ceilings
- Ceiling Fan
- Gas Log Fireplace
- Entrance Foyer
- Family Room with Fireplace
- Breakfast Room
- Dining Room
- Bonus Room
- Screened Porch
- Storage
- Crawl Space
- Attic Floors
- Fire and Smoke Detector
Kitchen
- Electric Range
- Microwave
- Plumbed For Ice Maker
- Dishwasher
- Granite Countertops
Flooring
- Wood
- Carpet
- Tile
Bedrooms and Bathrooms
- 4 Bedrooms
- Walk-In Closet
- Soaking Tub
- Shower Only
- Walk-in Shower
Laundry
- Laundry Room
- Laundry on upper level
Outdoor Features
- In Ground Pool
- Deck
- Rain Gutters
Schools
- Wake County Schools Elementary And Middle School
- Wake County Schools High School
Utilities
- Forced Air Heating and Cooling System
- Heating System Uses Natural Gas
- Cable TV Available
Community Details
Overview
- Ppm Association
- Cameron Park Subdivision
Recreation
- Tennis Courts
- Community Pool
- Trails
Ownership History
Purchase Details
Home Financials for this Owner
Home Financials are based on the most recent Mortgage that was taken out on this home.Purchase Details
Home Financials for this Owner
Home Financials are based on the most recent Mortgage that was taken out on this home.Purchase Details
Home Financials for this Owner
Home Financials are based on the most recent Mortgage that was taken out on this home.Purchase Details
Home Financials for this Owner
Home Financials are based on the most recent Mortgage that was taken out on this home.Similar Homes in the area
Home Values in the Area
Average Home Value in this Area
Purchase History
| Date | Type | Sale Price | Title Company |
|---|---|---|---|
| Warranty Deed | $525,000 | None Available | |
| Warranty Deed | $363,500 | None Available | |
| Warranty Deed | $323,500 | None Available | |
| Warranty Deed | $220,500 | -- |
Mortgage History
| Date | Status | Loan Amount | Loan Type |
|---|---|---|---|
| Open | $275,000 | New Conventional | |
| Previous Owner | $324,000 | New Conventional | |
| Previous Owner | $178,000 | New Conventional | |
| Previous Owner | $30,000 | Credit Line Revolving | |
| Previous Owner | $223,500 | Purchase Money Mortgage | |
| Previous Owner | $199,850 | Unknown | |
| Previous Owner | $165,000 | Unknown | |
| Previous Owner | $165,000 | Balloon |
Property History
| Date | Event | Price | Change | Sq Ft Price |
|---|---|---|---|---|
| 06/05/2025 06/05/25 | For Sale | $657,500 | +25.2% | $263 / Sq Ft |
| 12/15/2023 12/15/23 | Off Market | $525,000 | -- | -- |
| 07/09/2021 07/09/21 | Sold | $525,000 | -- | $206 / Sq Ft |
| 06/11/2021 06/11/21 | Pending | -- | -- | -- |
Tax History Compared to Growth
Tax History
| Year | Tax Paid | Tax Assessment Tax Assessment Total Assessment is a certain percentage of the fair market value that is determined by local assessors to be the total taxable value of land and additions on the property. | Land | Improvement |
|---|---|---|---|---|
| 2024 | $5,066 | $591,223 | $180,000 | $411,223 |
| 2023 | $4,274 | $387,801 | $73,000 | $314,801 |
| 2022 | $4,012 | $387,801 | $73,000 | $314,801 |
| 2021 | $3,859 | $387,801 | $73,000 | $314,801 |
| 2020 | $3,820 | $387,801 | $73,000 | $314,801 |
| 2019 | $3,681 | $322,382 | $73,000 | $249,382 |
| 2018 | $3,468 | $322,382 | $73,000 | $249,382 |
| 2017 | $3,228 | $322,382 | $73,000 | $249,382 |
| 2016 | $3,181 | $322,382 | $73,000 | $249,382 |
| 2015 | $3,112 | $307,812 | $68,000 | $239,812 |
| 2014 | $3,000 | $307,812 | $68,000 | $239,812 |
Agents Affiliated with this Home
-
Jenne Kendziora

Seller's Agent in 2025
Jenne Kendziora
Compass -- Raleigh
(919) 609-5786
2 in this area
193 Total Sales
-
Danielle Harvey

Seller's Agent in 2021
Danielle Harvey
EXP Realty LLC
(919) 527-5012
1 in this area
79 Total Sales
-
W
Buyer's Agent in 2021
Wendy Roof
Robbins and Associates Realty
(919) 650-9423
2 in this area
4 Total Sales
Map
Source: Doorify MLS
MLS Number: 2388605
APN: 0732.19-70-2438-000
- 104 Kylesku Ct
- 507 Vatersay Dr
- 521 Village Loop Dr
- 1276 Dalgarven Dr
- 1004 Manderston Ln
- 556 Village Loop Dr
- 1241 Dalgarven Dr
- 112 Homegate Cir
- 1480 Big Leaf Loop
- 1095 Vauxhall Dr
- 0 Jb Morgan Rd Unit 10051948
- 441 Heritage Village Ln
- 1003 Red Sunset Dr
- 412 Heritage Village Ln
- 408 Heritage Village Ln
- 2010 Silky Dogwood Trail
- 1116 Silky Dogwood Trail
- 3021 White Cloud Cir
- 1106 Purple Glory Dr
- 1204 Benoit Place


