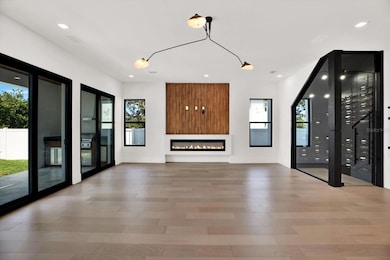
908 W Fribley St Tampa, FL 33603
Riverside Heights NeighborhoodEstimated payment $10,332/month
Highlights
- New Construction
- In Ground Pool
- Engineered Wood Flooring
- Hillsborough High School Rated A-
- Open Floorplan
- Outdoor Kitchen
About This Home
Welcome to your dream home in the highly sought-after North Riverside neighborhood! This impeccably designed new-construction modern residence offers 4 spacious bedrooms, 3.5 luxurious bathrooms, and a 2-car garage—perfectly blending elegance, functionality, and comfort. Inside, you’ll be greeted by 10-foot ceilings, 96-inch doors, and light Brazilian oak floors that create a warm and inviting atmosphere throughout. The heart of the home is a chef’s dream kitchen, complete with ZLINE stainless steel appliances, an oversized island, and sleek, contemporary finishes—ideal for entertaining and everyday living. The first floor includes a bedroom with a private en-suite bath, offering flexibility for guests or multi-generational living. Upstairs, the expansive master suite features a private terrace with tranquil views of the sparkling pool—your own peaceful retreat.This home is built for entertainment with a built-in surround sound system in the downstairs living room, upstairs living area, and back terrace. Step outside to your private backyard oasis with a beautifully designed pool, a fully equipped outdoor kitchen, and an over-counter BBQ—all framed by a stylish vinyl privacy fence and maintained by a full sprinkler system. Additional features include impact-resistant windows and doors, a sleek glass garage door, and premium finishes throughout. This exceptional home offers the perfect blend of luxury and lifestyle in one of the city’s most vibrant neighborhoods. Don’t miss the opportunity to make this modern masterpiece your own.
Home Details
Home Type
- Single Family
Est. Annual Taxes
- $3,087
Year Built
- Built in 2025 | New Construction
Lot Details
- 6,480 Sq Ft Lot
- Lot Dimensions are 60x108
- North Facing Home
- Metered Sprinkler System
- Street paved with bricks
- Property is zoned RS-50
Parking
- 2 Car Attached Garage
Home Design
- Slab Foundation
- Membrane Roofing
- Concrete Siding
- Block Exterior
- Stucco
Interior Spaces
- 3,708 Sq Ft Home
- 2-Story Property
- Open Floorplan
- High Ceiling
- Ceiling Fan
- Electric Fireplace
- Sliding Doors
- Living Room
- Dining Room
Kitchen
- Eat-In Kitchen
- Convection Oven
- Cooktop with Range Hood
- Recirculated Exhaust Fan
- Microwave
- Dishwasher
- Wine Refrigerator
- Stone Countertops
- Disposal
Flooring
- Engineered Wood
- Tile
Bedrooms and Bathrooms
- 4 Bedrooms
- Primary Bedroom Upstairs
- En-Suite Bathroom
- Walk-In Closet
Laundry
- Laundry Room
- Laundry on upper level
- Washer and Electric Dryer Hookup
Pool
- In Ground Pool
- Gunite Pool
- Saltwater Pool
Outdoor Features
- Balcony
- Outdoor Kitchen
- Outdoor Grill
Utilities
- Central Heating and Cooling System
- Electric Water Heater
Community Details
- No Home Owners Association
- Buffalo Heights Subdivision
Listing and Financial Details
- Visit Down Payment Resource Website
- Legal Lot and Block 4 / 41
- Assessor Parcel Number A-11-29-18-4HD-000041-00004.0
Map
Home Values in the Area
Average Home Value in this Area
Tax History
| Year | Tax Paid | Tax Assessment Tax Assessment Total Assessment is a certain percentage of the fair market value that is determined by local assessors to be the total taxable value of land and additions on the property. | Land | Improvement |
|---|---|---|---|---|
| 2024 | $3,087 | $158,630 | $158,630 | -- |
| 2023 | $2,665 | $138,802 | $138,802 | $0 |
| 2022 | $2,553 | $132,192 | $132,192 | $0 |
| 2021 | $2,423 | $148,218 | $85,925 | $62,293 |
| 2020 | $2,194 | $129,431 | $66,096 | $63,335 |
| 2019 | $2,010 | $116,579 | $52,877 | $63,702 |
| 2018 | $1,818 | $99,058 | $0 | $0 |
| 2017 | $1,696 | $93,423 | $0 | $0 |
| 2016 | $1,454 | $64,989 | $0 | $0 |
| 2015 | $1,279 | $59,081 | $0 | $0 |
| 2014 | $346 | $40,993 | $0 | $0 |
| 2013 | -- | $40,387 | $0 | $0 |
Property History
| Date | Event | Price | Change | Sq Ft Price |
|---|---|---|---|---|
| 05/24/2025 05/24/25 | Price Changed | $1,799,999 | +0.1% | $485 / Sq Ft |
| 05/24/2025 05/24/25 | For Sale | $1,799,000 | -- | $485 / Sq Ft |
Purchase History
| Date | Type | Sale Price | Title Company |
|---|---|---|---|
| Warranty Deed | $220,000 | Coastline Title Of Pinellas | |
| Interfamily Deed Transfer | -- | None Available | |
| Interfamily Deed Transfer | -- | None Available |
Similar Homes in Tampa, FL
Source: Stellar MLS
MLS Number: TB8389732
APN: A-11-29-18-4HD-000041-00004.0
- 902 W Fribley St
- 908 W Fribley St
- 818 W Adalee St
- 905 W Fribley St
- 815 W Braddock St
- 806 W Adalee St
- 807 W Braddock St
- 812 W Braddock St
- 804 W Peninsular St
- 917 W Alfred St
- 720 W Peninsular St
- 713 715 W Fribley St
- 817 W Woodlawn Ave
- 714 W Peninsular St
- 710 W Braddock St
- 715 W Peninsular St
- 707 W Fribley St
- 803 W Woodlawn Ave
- 811 W Ohio Ave
- 1003 W Ohio Ave






