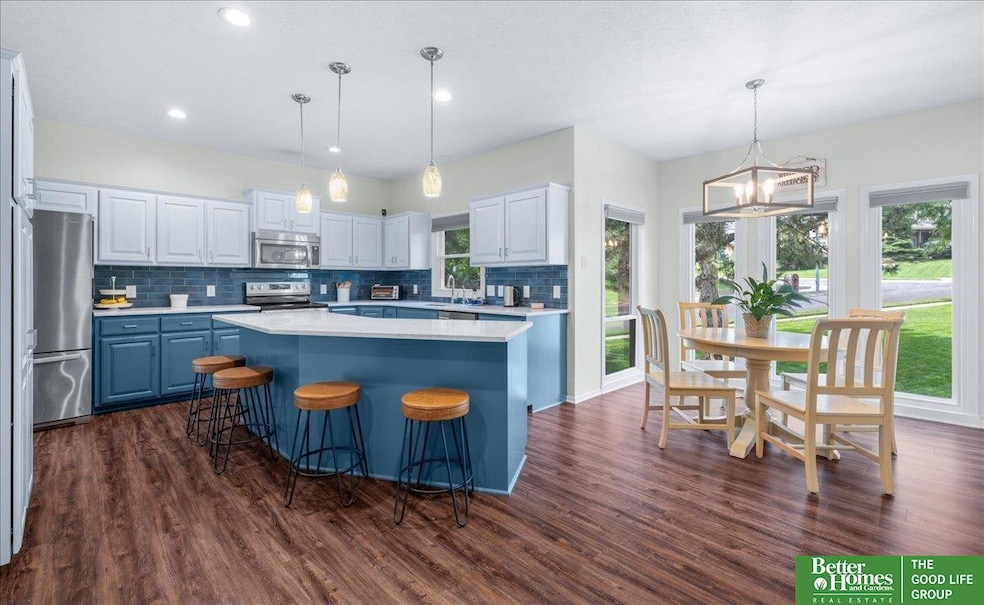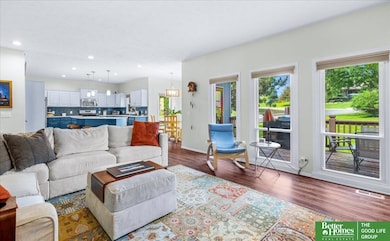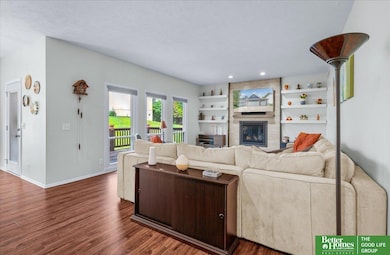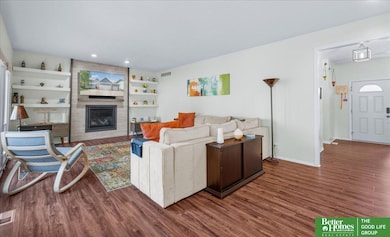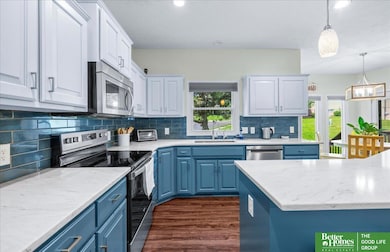908 Wicklow Rd Papillion, NE 68046
Estimated payment $2,885/month
Highlights
- Deck
- 1 Fireplace
- Porch
- Tara Heights Elementary School Rated A-
- No HOA
- 3 Car Attached Garage
About This Home
Sellers offering a rate buy down! This open concept home is ready for a new family! New lighting, new LVP flooring, fresh interior paint, new blinds and new windows throughout. Newly renovated kitchen has quartz countertops, freshly painted cabinets, glass tile backsplash and dine-in area with access to a freshly stained deck. The second level has brand new carpet throughout all 4 spacious bdrms. The primary suite offers an ensuite w/soaker tub, walk-in closet, shower & double vanities. The finished basement comes complete with new carpet, half bath and radon mitigation system. HVAC 2017, Tankless water heater 2019, Water Softener and RO Drinking system 2017, New roof 2024. Located close to grocery stores, restaurants, schools, gym, golf course and so much more (walking paths, splash pad, tennis courts, 2 nature ponds). This house comes with a REDUCED RATE as low as 5.49% (APR 5.879%) which is a seller paid rate-buydown that reduces the buyer’s interest rate and monthly payment.
Home Details
Home Type
- Single Family
Est. Annual Taxes
- $5,239
Year Built
- Built in 2004
Lot Details
- 0.27 Acre Lot
- Lot Dimensions are 120 x 104.7 x 85.7 x 40.3
- Sprinkler System
Parking
- 3 Car Attached Garage
Home Design
- Concrete Perimeter Foundation
Interior Spaces
- 2-Story Property
- Ceiling Fan
- 1 Fireplace
- Window Treatments
- Dining Area
- Basement
- Walk-Up Access
Flooring
- Wall to Wall Carpet
- Luxury Vinyl Plank Tile
Bedrooms and Bathrooms
- 4 Bedrooms
- Primary bedroom located on second floor
- Primary Bathroom is a Full Bathroom
Outdoor Features
- Deck
- Porch
Schools
- Tara Heights Elementary School
- La Vista Middle School
- Papillion-La Vista High School
Utilities
- Forced Air Heating and Cooling System
- Heating System Uses Natural Gas
Community Details
- No Home Owners Association
- Tara Highlands Subdivision
Listing and Financial Details
- Assessor Parcel Number 011257717
Map
Home Values in the Area
Average Home Value in this Area
Tax History
| Year | Tax Paid | Tax Assessment Tax Assessment Total Assessment is a certain percentage of the fair market value that is determined by local assessors to be the total taxable value of land and additions on the property. | Land | Improvement |
|---|---|---|---|---|
| 2025 | $5,239 | $387,921 | $64,000 | $323,921 |
| 2024 | $5,640 | $347,835 | $59,000 | $288,835 |
| 2023 | $5,640 | $299,553 | $50,000 | $249,553 |
| 2022 | $5,656 | $277,172 | $47,000 | $230,172 |
| 2021 | $5,553 | $266,732 | $44,000 | $222,732 |
| 2020 | $5,490 | $261,069 | $40,000 | $221,069 |
| 2019 | $5,378 | $255,901 | $39,000 | $216,901 |
| 2018 | $5,415 | $253,754 | $35,000 | $218,754 |
| 2017 | $4,974 | $233,164 | $35,000 | $198,164 |
| 2016 | $4,306 | $202,186 | $35,000 | $167,186 |
| 2015 | $4,765 | $224,332 | $35,000 | $189,332 |
| 2014 | $4,645 | $217,239 | $35,000 | $182,239 |
| 2012 | -- | $217,995 | $35,000 | $182,995 |
Property History
| Date | Event | Price | List to Sale | Price per Sq Ft | Prior Sale |
|---|---|---|---|---|---|
| 10/31/2025 10/31/25 | For Sale | $464,900 | +75.4% | $145 / Sq Ft | |
| 10/17/2016 10/17/16 | Sold | $265,000 | -1.8% | $116 / Sq Ft | View Prior Sale |
| 09/09/2016 09/09/16 | Pending | -- | -- | -- | |
| 08/01/2016 08/01/16 | For Sale | $269,950 | -- | $119 / Sq Ft |
Purchase History
| Date | Type | Sale Price | Title Company |
|---|---|---|---|
| Warranty Deed | -- | None Listed On Document | |
| Warranty Deed | $265,000 | Charter Title & Escrow Svcs | |
| Survivorship Deed | $225,000 | Sts | |
| Corporate Deed | $220,000 | Fat | |
| Warranty Deed | $220,000 | Fat | |
| Survivorship Deed | $238,000 | Ot | |
| Corporate Deed | $246,000 | -- | |
| Corporate Deed | $40,000 | -- |
Mortgage History
| Date | Status | Loan Amount | Loan Type |
|---|---|---|---|
| Previous Owner | $251,750 | No Value Available | |
| Previous Owner | $129,000 | No Value Available | |
| Previous Owner | $202,949 | No Value Available | |
| Previous Owner | $128,000 | No Value Available | |
| Previous Owner | $196,800 | No Value Available |
Source: Great Plains Regional MLS
MLS Number: 22531278
APN: 011257717
- 310 Fox Creek Ln
- 808 W Centennial Rd
- 906 Quail Ridge Cir
- 813 Janes View St
- 811 Western Hills Dr
- 504 Shannon Rd
- 1011 Norton Dr
- 815 Kilkinny Cir
- 1310 Edgewood Blvd
- 8718 Honey Locust Dr
- 7802 Chinawood Ave
- 810 Oak Ridge Rd
- 8613 S 98th St
- 7708 S 87th St
- 8608 S 98th St
- 9026 Granville Pkwy
- 820 Oakland Ln
- 10301 S 97th St
- 7513 Ivy Lane Dr
- 7712 Cottonwood Ave
- 812-818 Janesview St
- 8211 S 87th Plaza
- 1341 W 6th St
- 717 Leprechaun Ln
- 9501 Brentwood Dr
- 9825-9831 Centennial Rd
- 8714 S 98th Cir
- 8216 City Center Dr
- 9824 Hillcrest Plaza
- 10532 S 97th Ct
- 406 Fort St
- 7100 S 86th St
- 8507 S 106th St
- 8214 Wilson Dr
- 6612 S 85th St
- 11020 S 97th St
- 7544 Harrison St
- 10736 Brentwood Dr
- 6300-6310 S 96th Ct
- 6709-6749 S 73rd Cir
