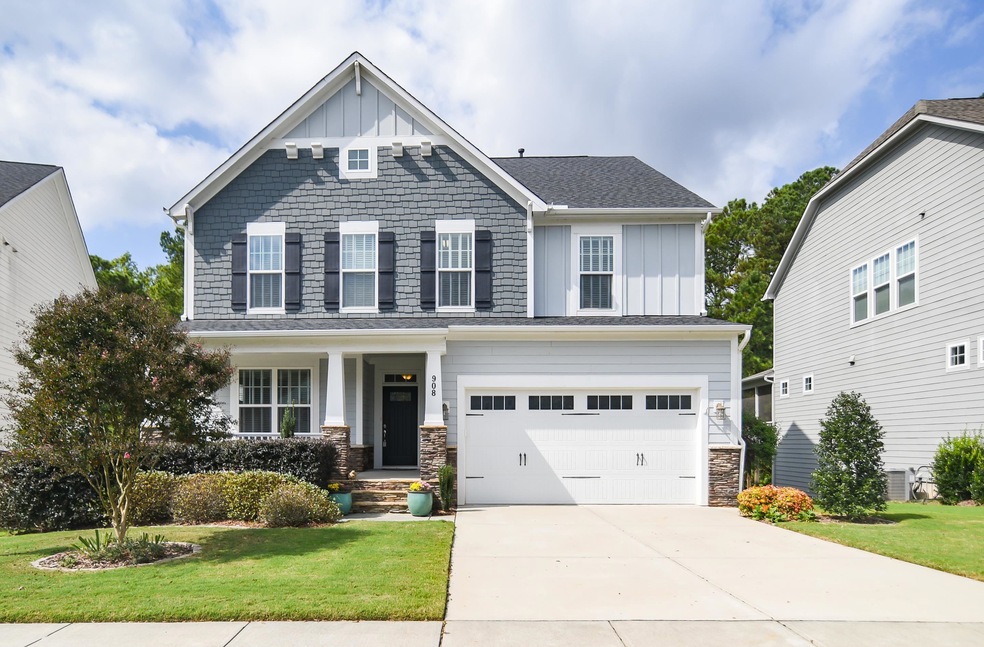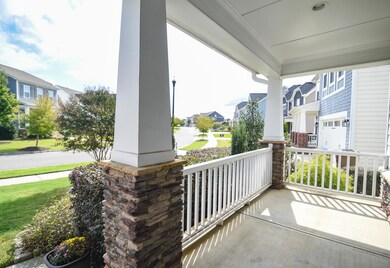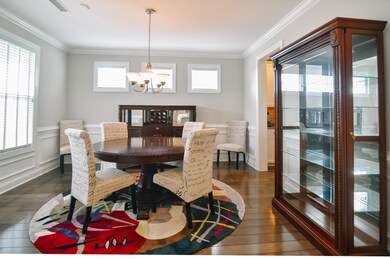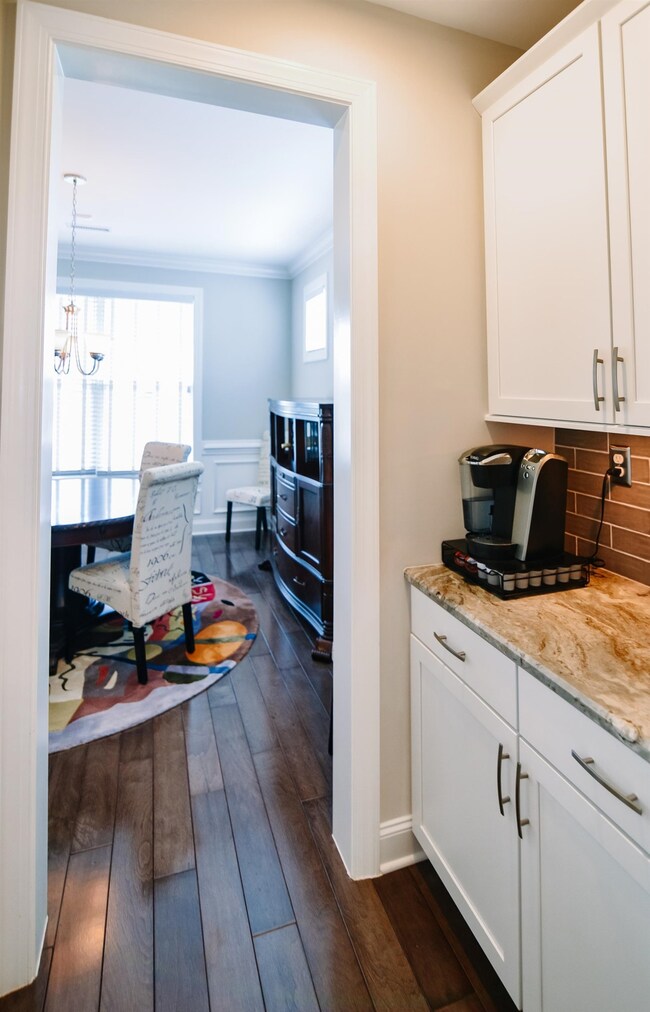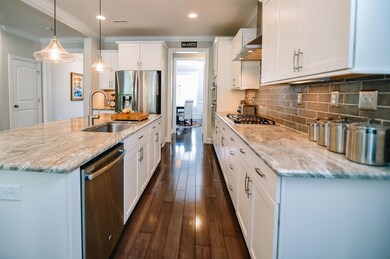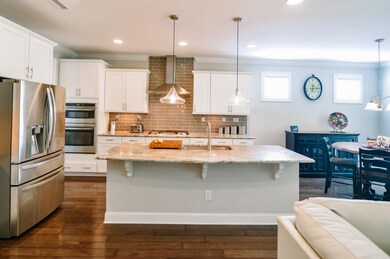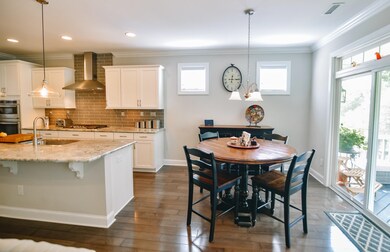
908 Woodland Grove Way Wake Forest, NC 27587
Highlights
- Clubhouse
- Wooded Lot
- Wood Flooring
- Richland Creek Elementary School Rated A-
- Transitional Architecture
- Main Floor Bedroom
About This Home
As of October 2021Boasting an array of discerning upgrades & thoughtful open layout, this masterpiece is the epitome of form & function. Upon entering, you'll find a generous great room and chef's kitchen featuring custom cabinets, sleek granite, and professional grade gas range and hood. Upstairs, tranquility awaits in the expansive master suite with serene bath featuring spa tub & huge shower. Don't miss the versatility of the framed basement ready for your personal touch and well manicured lawn perfect for entertaining!
Last Agent to Sell the Property
Jennifer Jones
Real Properties License #264835 Listed on: 09/27/2021
Last Buyer's Agent
Aljerald Butcher
Redfin Corporation License #293620
Home Details
Home Type
- Single Family
Est. Annual Taxes
- $4,573
Year Built
- Built in 2016
Lot Details
- 9,148 Sq Ft Lot
- Lot Dimensions are 74x153x55x151
- Wooded Lot
- Landscaped with Trees
HOA Fees
- $75 Monthly HOA Fees
Parking
- 2 Car Attached Garage
- Front Facing Garage
- Garage Door Opener
- Private Driveway
Home Design
- Transitional Architecture
- Tri-Level Property
- Brick or Stone Mason
- Shake Siding
- Stone
Interior Spaces
- 3,010 Sq Ft Home
- Tray Ceiling
- High Ceiling
- Ceiling Fan
- Insulated Windows
- Entrance Foyer
- Family Room with Fireplace
- Breakfast Room
- Dining Room
- Loft
- Bonus Room
- Screened Porch
- Utility Room
- Fire and Smoke Detector
- Basement
Kitchen
- Butlers Pantry
- Gas Cooktop
- Microwave
- Plumbed For Ice Maker
- Dishwasher
- Granite Countertops
Flooring
- Wood
- Carpet
- Ceramic Tile
Bedrooms and Bathrooms
- 5 Bedrooms
- Main Floor Bedroom
- Walk-In Closet
- 4 Full Bathrooms
- Separate Shower in Primary Bathroom
- Soaking Tub
- Bathtub with Shower
Laundry
- Laundry Room
- Laundry on upper level
- Dryer
- Washer
Outdoor Features
- Patio
- Rain Gutters
Schools
- Richland Creek Elementary School
- Wake Forest Middle School
- Wake Forest High School
Utilities
- Forced Air Zoned Heating and Cooling System
- Heating System Uses Natural Gas
- Gas Water Heater
- Cable TV Available
Community Details
Overview
- Ppm Association
- Traditions Subdivision
Amenities
- Clubhouse
Recreation
- Community Playground
- Community Pool
- Trails
Ownership History
Purchase Details
Home Financials for this Owner
Home Financials are based on the most recent Mortgage that was taken out on this home.Purchase Details
Home Financials for this Owner
Home Financials are based on the most recent Mortgage that was taken out on this home.Similar Homes in Wake Forest, NC
Home Values in the Area
Average Home Value in this Area
Purchase History
| Date | Type | Sale Price | Title Company |
|---|---|---|---|
| Warranty Deed | $576,500 | None Available | |
| Warranty Deed | $426,000 | None Available |
Mortgage History
| Date | Status | Loan Amount | Loan Type |
|---|---|---|---|
| Open | $461,200 | New Conventional | |
| Previous Owner | $60,822 | Credit Line Revolving | |
| Previous Owner | $290,000 | New Conventional |
Property History
| Date | Event | Price | Change | Sq Ft Price |
|---|---|---|---|---|
| 07/01/2025 07/01/25 | Pending | -- | -- | -- |
| 06/27/2025 06/27/25 | For Sale | $750,000 | +30.1% | $179 / Sq Ft |
| 12/15/2023 12/15/23 | Off Market | $576,500 | -- | -- |
| 10/27/2021 10/27/21 | Sold | $576,500 | +4.8% | $192 / Sq Ft |
| 10/03/2021 10/03/21 | Pending | -- | -- | -- |
| 10/01/2021 10/01/21 | For Sale | $550,000 | -- | $183 / Sq Ft |
Tax History Compared to Growth
Tax History
| Year | Tax Paid | Tax Assessment Tax Assessment Total Assessment is a certain percentage of the fair market value that is determined by local assessors to be the total taxable value of land and additions on the property. | Land | Improvement |
|---|---|---|---|---|
| 2024 | $5,652 | $590,357 | $110,000 | $480,357 |
| 2023 | $5,134 | $440,131 | $70,000 | $370,131 |
| 2022 | $4,655 | $415,844 | $70,000 | $345,844 |
| 2021 | $4,573 | $415,844 | $70,000 | $345,844 |
| 2020 | $4,573 | $415,844 | $70,000 | $345,844 |
| 2019 | $5,264 | $422,661 | $74,800 | $347,861 |
| 2018 | $4,984 | $422,661 | $74,800 | $347,861 |
| 2017 | $4,817 | $422,661 | $74,800 | $347,861 |
| 2016 | $838 | $74,800 | $74,800 | $0 |
| 2015 | $771 | $68,000 | $68,000 | $0 |
Agents Affiliated with this Home
-
A
Seller's Agent in 2025
Aljerald Butcher
Redfin Corporation
-
Adrienne Zetterquist
A
Buyer's Agent in 2025
Adrienne Zetterquist
Relevate Real Estate Inc.
(919) 810-6148
10 in this area
248 Total Sales
-
J
Seller's Agent in 2021
Jennifer Jones
Real Properties
Map
Source: Doorify MLS
MLS Number: 2410092
APN: 1841.20-92-3188-000
- 901 Wildflower Ridge Rd
- 233 Carroll St
- 223 7th St
- 722 E Pine Ave
- 215 7th St
- 624 Meadowgrass Ln
- 612 N Allen Rd
- 1013 Poppy Fields Ln
- 808 Trinity Park Dr
- 528 E Nelson Ave
- 506 Oak Forest View Ln
- 1019 Tranquil Creek Way
- 364 Springtime Fields Ln
- 518 Oak Forest View Ln
- 523 E Nelson Ave
- 518 Retreat Ln
- 1018 Traditions Ridge Dr
- 482 Traditions Grande Blvd Unit 30
- 486 Traditions Grande Blvd Unit 28
- 490 Traditions Grande Blvd Unit 27
