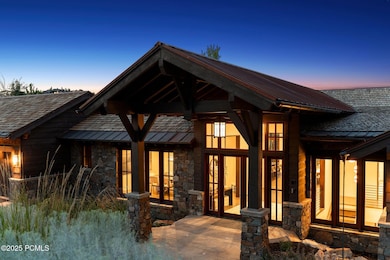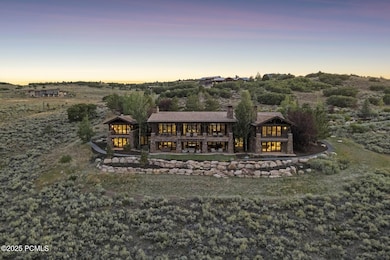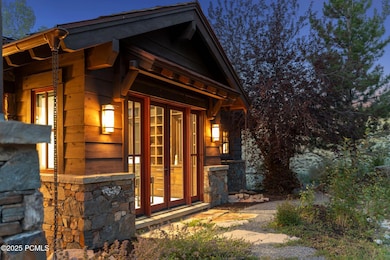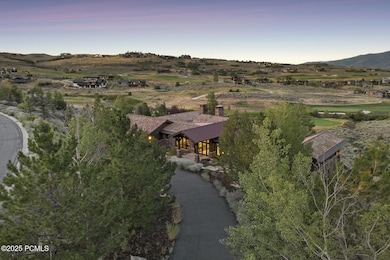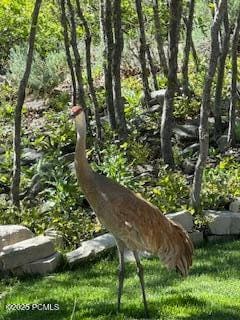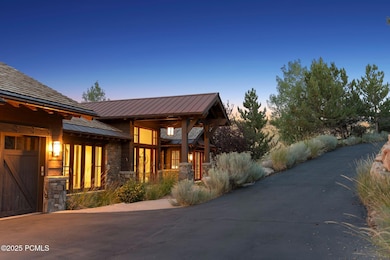Estimated payment $51,258/month
Highlights
- Home Theater
- Golf Course View
- Open Floorplan
- Midway Elementary School Rated A-
- 2.63 Acre Lot
- Private Membership Available
About This Home
Welcome to 9080 North Uinta Drive. Sitting majestically above the back nine of the Mark O'Meara signature golf course, on a very private and attractively landscaped double lot, with expansive views overlooking the rolling hills and emerald green fairways, while extending out to the awe-inspiring Uinta Mountains. Privacy, Peace & Serenity will capture your soul. Experience fabulous and visually stimulating views spanning from the expectant morning sun cresting the Uinta Mountains, to the frequent orange-red-purple bands emanating from the evening sunsets dropping behind the Wasatch Back. Welcome the privacy and be mesmerized by the tranquility that's refreshingly peaceful and quiet. What you can expect: Comfortable, casual elegance, with hints of modern design, decorated with the assistance of Barclay Butera. The functional 9,000 sf floor plan showcases vaulted ceilings, intricate beams & stonework, and an abundance of natural light, creating refined and inviting living spaces. Five bedrooms ensuite, 2 half baths, 5 fireplaces, chef's kitchen, formal & informal dining, a dedicated office, 2 laundry rooms, wine cellar, theater room, and backyard firebox make this home an ideal gathering spot for family & friends. The home was thoughtfully designed, with seamless indoor/outdoor living top-of-mind. The back patio is a sanctuary in and of itself. Very serene . Fabulous views. Extensively landscaped with a two-tier rock wall. Extend a path down to the golf course and short game practice green for even more fun. The primary bedroom is very inviting, with dual closets/dressing areas and views. The luxurious bathroom features dual vanities, a fabulous, oversized shower & a large soaking tub. The guest master is equally as nice. The lower level includes 3 tastefully decorated ensuite bedrooms, a huge family room with an abundance of comfortable seating, a custom built Olhausen 9ft pool table, a wet bar, theater room, wine cellar, and laundry room.
Home Details
Home Type
- Single Family
Est. Annual Taxes
- $47,027
Year Built
- Built in 2009
Lot Details
- 2.63 Acre Lot
- Secluded Lot
- Sloped Lot
HOA Fees
- $214 Monthly HOA Fees
Parking
- 3 Car Garage
- Heated Garage
- Garage Door Opener
- Guest Parking
- On-Street Parking
Property Views
- Pond
- Golf Course
- Mountain
- Valley
Home Design
- Traditional Architecture
- Mountain Contemporary Architecture
- Slab Foundation
- Shake Roof
- Shingle Roof
- Wood Roof
- Metal Roof
- Wood Siding
- Shingle Siding
- Concrete Perimeter Foundation
- Stone
Interior Spaces
- 9,187 Sq Ft Home
- Open Floorplan
- Wet Bar
- Central Vacuum
- Vaulted Ceiling
- Ceiling Fan
- 3 Fireplaces
- Wood Burning Fireplace
- Gas Fireplace
- Great Room
- Family Room
- Dining Room
- Home Theater
- Home Office
- Sump Pump
- Fire Sprinkler System
Kitchen
- Breakfast Bar
- Double Oven
- Gas Range
- Microwave
- Freezer
- Dishwasher
- Kitchen Island
- Granite Countertops
- Disposal
Flooring
- Wood
- Brick
- Carpet
- Radiant Floor
- Stone
- Marble
- Tile
Bedrooms and Bathrooms
- 5 Bedrooms | 1 Main Level Bedroom
- Double Vanity
- Hydromassage or Jetted Bathtub
Laundry
- Laundry Room
- Stacked Washer and Dryer
Eco-Friendly Details
- Sprinklers on Timer
Outdoor Features
- Balcony
- Deck
- Patio
Utilities
- Mini Split Air Conditioners
- Forced Air Zoned Heating System
- Heating System Uses Natural Gas
- Mini Split Heat Pump
- Programmable Thermostat
- Natural Gas Connected
- Gas Water Heater
- Water Softener is Owned
- High Speed Internet
- Phone Available
- Cable TV Available
Listing and Financial Details
- Assessor Parcel Number 00-0020-3934
Community Details
Overview
- Association fees include management fees, security, insurance, ground maintenance, com area taxes, reserve/contingency fund, snow removal
- Private Membership Available
- Other Membership Included
- Association Phone (435) 333-3700
- Visit Association Website
- Tuhaye Subdivision
Security
- Building Security System
Map
Home Values in the Area
Average Home Value in this Area
Tax History
| Year | Tax Paid | Tax Assessment Tax Assessment Total Assessment is a certain percentage of the fair market value that is determined by local assessors to be the total taxable value of land and additions on the property. | Land | Improvement |
|---|---|---|---|---|
| 2025 | $5,163 | $5,502,824 | $635,000 | $4,867,824 |
| 2024 | $23,073 | $6,170,120 | $620,000 | $5,550,120 |
| 2023 | $23,073 | $4,234,230 | $690,000 | $3,544,230 |
| 2022 | $32,095 | $3,442,954 | $721,900 | $2,721,054 |
Property History
| Date | Event | Price | List to Sale | Price per Sq Ft | Prior Sale |
|---|---|---|---|---|---|
| 10/27/2025 10/27/25 | Price Changed | $8,950,000 | -2.2% | $974 / Sq Ft | |
| 08/05/2025 08/05/25 | For Sale | $9,150,000 | +195.2% | $996 / Sq Ft | |
| 10/23/2019 10/23/19 | Sold | -- | -- | -- | View Prior Sale |
| 09/09/2019 09/09/19 | Pending | -- | -- | -- | |
| 02/25/2019 02/25/19 | For Sale | $3,100,000 | -- | $373 / Sq Ft |
Source: Park City Board of REALTORS®
MLS Number: 12503556
APN: 00-0020-3934
- 3785 E Uinta Ct Unit 16S19
- 3785 E Uinta Ct
- 2965 E Cougar Moon Dr Unit Cm-102
- 3600 E Still Branch Ct
- 3528 E Wishbone Place Unit 11
- 981 Hart Loop
- 943 Hart Loop
- 937 Hart Loop
- 4056 E Tuhaye Hollow Unit Wh-28
- 8588 N Backcast Cir Unit Cm21
- 3425 E Still Branch Ct
- 3243 E Granite Rock Loop Unit Cm-43
- 3261 E Granite Rock Loop Unit Cm-44
- 3150 E Ridgeway Ct Unit RW10
- 3523 E Ridgeway Ct Unit Rw32
- 4900 Arrowhead Trail Unit 325
- 9367 N Uinta Dr
- 3160 E Arrowhead Trail
- 3135 E Cougar Moon Way
- 3135 E Cougar Moon Way Unit Cm-105
- 3450 E Ridgeway Ct
- 10352 N Sightline Cir
- 1180 E Longview Dr
- 5 N Democrat Alley
- 11554 N Soaring Hawk Ln
- 11624 N White Tail Ct
- 11422 N Vantage Ln
- 11525 N Upside Dr
- 11539 N Vantage Ln
- 1364 W Stillwater Dr Unit 2059
- 1364 Still Water Dr Unit 2059
- 6083 N Westridge Rd
- 12774 N Deer Mountain Blvd
- 250 W Simpson Ln
- 1200 W Lori Ln
- 14362 Rendezvous Trail
- 14362 N Rendezvous Trail
- 2503 Wildwood Ln
- 2005 N Lookout Peak Cir
- 2689 N River Meadows Dr

