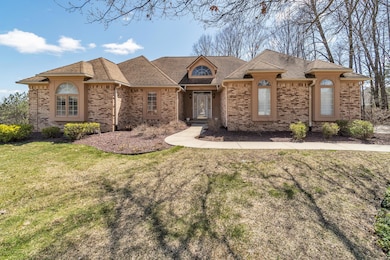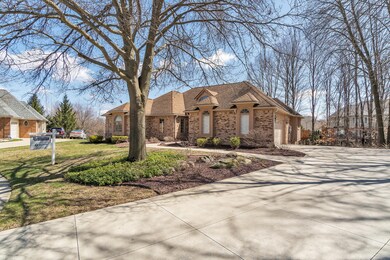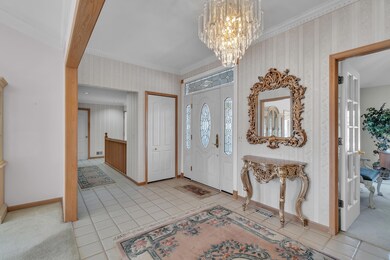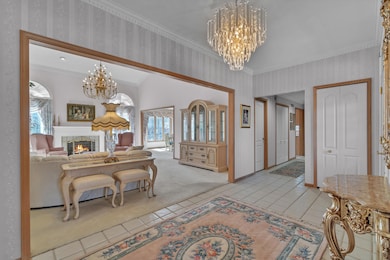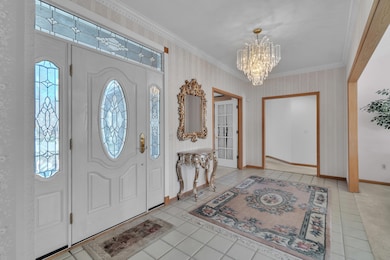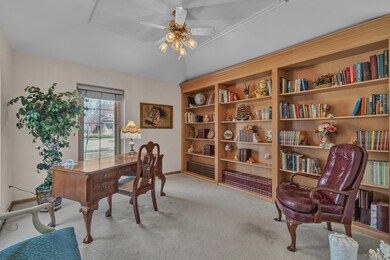
9082 Stone Hollow Ct Plymouth, MI 48170
Highlights
- Deck
- Breakfast Area or Nook
- Porch
- Canton High School Rated A
- Cul-De-Sac
- 2 Car Attached Garage
About This Home
As of April 2025Must see sprawling ranch w/walk-out basement & featuring a spacious master suite complete w/ensuite bathroom, soaking tub & walk-in closet. The large family room seamlessly flows into the dining room, making it perfect for entertaining. The kitchen boasts abundant cabinet space & a pantry. The finished basement offers a bright living area, an additional bedroom, a full bath & a workout room. Enjoy outdoor living on the beautiful deck or gather around the firepit on the paver patio. Recent upgrades include a new refrigerator, dishwasher & full home generator (2024) & new hot water heater (2022). Located on a quiet cul-de-sac & in the highly rated Plymouth Canton School District! Close to schools, shopping & restaurants. Schedule an appointment today! Welcome home.
Home Details
Home Type
- Single Family
Est. Annual Taxes
- $7,007
Year Built
- Built in 1989
Lot Details
- 0.42 Acre Lot
- Lot Dimensions are 100x118x132x185
- Cul-De-Sac
- Sprinkler System
HOA Fees
- $19 Monthly HOA Fees
Parking
- 2 Car Attached Garage
- Side Facing Garage
- Garage Door Opener
Home Design
- Brick Exterior Construction
Interior Spaces
- 1-Story Property
- Ceiling Fan
- Family Room with Fireplace
- Living Room
- Dining Area
Kitchen
- Breakfast Area or Nook
- Built-In Electric Oven
- Cooktop
- Microwave
- Dishwasher
- Disposal
Bedrooms and Bathrooms
- 3 Bedrooms | 2 Main Level Bedrooms
- En-Suite Bathroom
Laundry
- Laundry Room
- Laundry on main level
- Dryer
- Washer
- Sink Near Laundry
Finished Basement
- Basement Fills Entire Space Under The House
- 1 Bedroom in Basement
Outdoor Features
- Deck
- Patio
- Porch
Utilities
- Forced Air Heating and Cooling System
- Heating System Uses Natural Gas
- Power Generator
- Natural Gas Water Heater
Community Details
- Association fees include snow removal
Ownership History
Purchase Details
Purchase Details
Map
Similar Homes in Plymouth, MI
Home Values in the Area
Average Home Value in this Area
Purchase History
| Date | Type | Sale Price | Title Company |
|---|---|---|---|
| Interfamily Deed Transfer | -- | None Available | |
| Interfamily Deed Transfer | -- | None Available | |
| Interfamily Deed Transfer | -- | -- |
Property History
| Date | Event | Price | Change | Sq Ft Price |
|---|---|---|---|---|
| 04/30/2025 04/30/25 | Sold | $574,900 | 0.0% | $123 / Sq Ft |
| 04/12/2025 04/12/25 | Pending | -- | -- | -- |
| 04/11/2025 04/11/25 | For Sale | $574,900 | -- | $123 / Sq Ft |
Tax History
| Year | Tax Paid | Tax Assessment Tax Assessment Total Assessment is a certain percentage of the fair market value that is determined by local assessors to be the total taxable value of land and additions on the property. | Land | Improvement |
|---|---|---|---|---|
| 2024 | $5,012 | $249,500 | $0 | $0 |
| 2023 | $4,775 | $250,300 | $0 | $0 |
| 2022 | $6,351 | $234,700 | $0 | $0 |
| 2021 | $6,162 | $227,500 | $0 | $0 |
| 2019 | $5,977 | $194,020 | $0 | $0 |
| 2018 | $4,086 | $207,010 | $0 | $0 |
| 2017 | $2,855 | $65,600 | $0 | $0 |
| 2016 | $5,347 | $201,400 | $0 | $0 |
| 2015 | $17,109 | $202,270 | $0 | $0 |
| 2013 | $16,575 | $171,350 | $0 | $0 |
| 2012 | -- | $168,890 | $65,620 | $103,270 |
Source: Southwestern Michigan Association of REALTORS®
MLS Number: 25014293
APN: 78-051-01-0020-000
- 9395 Arbor Ct Unit 20
- 9693 Normandy Dr
- 9325 N Ridge Rd
- 9030 Northampton Dr
- 48814 Gyde Rd
- 46833 Marisa Ct
- 48100 Powell Rd
- 8557 Forestview Dr Unit 3
- 47782 Gyde Rd
- 11775 Hunters Creek Dr
- 50550 W Fellows Creek Ct
- 46671 Barrington Ct
- 0 Centralia Unit 20250012295
- 9875 Ann Arbor Trail
- 47397 Bartlett Dr
- 50548 Amberley Blvd Unit 109
- 48406 Warren Rd
- 51300 Northview Unit 131
- 47968 Edinburgh Dr Unit 13
- 48945 Tuscan Hills Dr

