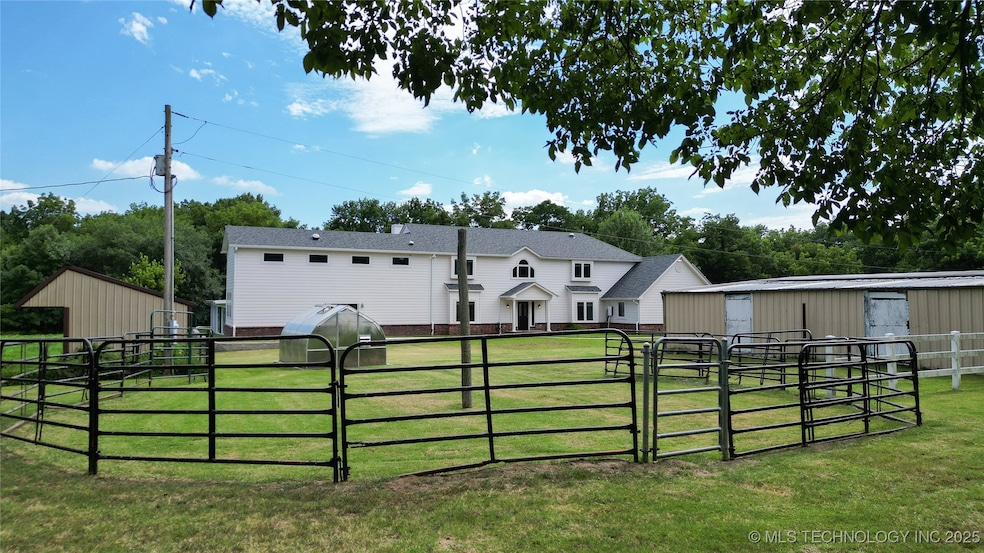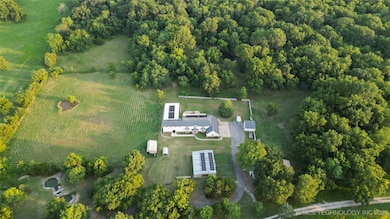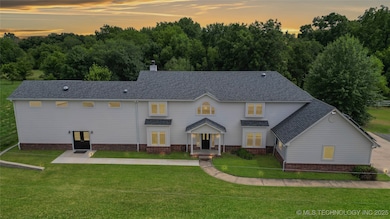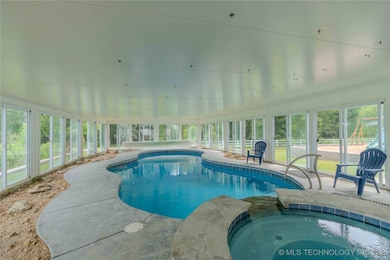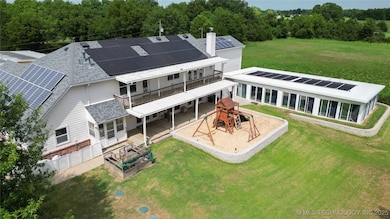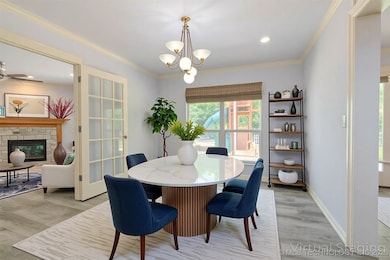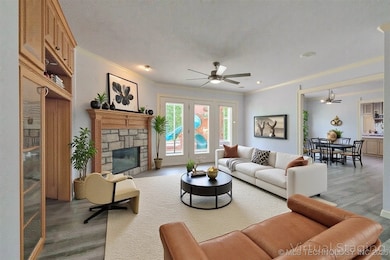9084 N Osage Dr Sperry, OK 74073
Estimated payment $4,315/month
Highlights
- Barn
- Stables
- In Ground Pool
- Sperry Elementary School Rated A-
- Greenhouse
- Second Garage
About This Home
Lovely private homestead nestled in the heart of Osage County—where wide open spaces, beautiful sunsets, and country charm come together. This custom-built 4-bed, 3.5-bath home offers the perfect blend of function and flexibility, with room to spread out, grow, and enjoy the land. Inside, you’ll find updated flooring, fresh paint, Kasa smart switches, solar tubes, and ceiling speakers tied to the den’s entertainment system. Both the living room and den include custom window seats with storage and built-ins, and the den features a gas-insert fireplace and adjustable lighting for cozy evenings.
The primary suite serves as a peaceful retreat, complete with a whirlpool tub, gas fireplace, balcony access, stereo system, and dual closets with built-in dressers. Secondary bedrooms include box windows, built-in shelves, attic access, and private deck entry. Three of the bathrooms feature modern bidet systems with adjustable settings; the primary bedroom includes a designer ceiling fan for added comfort.
A 2022 shop/loft addition offers excellent flex space with an elevator, foam insulation, tall ceilings, and mini-split systems—perfect for hobbies, work-from-home setups, apartment living or storage. Step outside to enjoy the enclosed pool and hot tub, koi ponds with waterfalls, and multiple barns ready for horses or livestock. A solar panel system with Tesla Wall adds peace of mind and energy efficiency.
Whether you’re tending the land, relaxing on the deck, or watching Oklahoma sunsets, this small working farm offers the lifestyle and privacy you’ve been searching for—just minutes from town.
Home Details
Home Type
- Single Family
Est. Annual Taxes
- $3,187
Year Built
- Built in 2004
Lot Details
- 40.95 Acre Lot
- Creek or Stream
- North Facing Home
- Vinyl Fence
- Barbed Wire
- Pipe Fencing
- Landscaped
- Mature Trees
- Wooded Lot
Parking
- 5 Car Attached Garage
- Second Garage
- Parking Storage or Cabinetry
- Side Facing Garage
- Driveway
Home Design
- Brick Exterior Construction
- Slab Foundation
- Wood Frame Construction
- Fiberglass Roof
- HardiePlank Type
- Asphalt
Interior Spaces
- 3,610 Sq Ft Home
- 2-Story Property
- Vaulted Ceiling
- Ceiling Fan
- 2 Fireplaces
- Wood Burning Fireplace
- Gas Log Fireplace
- Vinyl Clad Windows
- Insulated Doors
- Attic
Kitchen
- Oven
- Cooktop
- Microwave
- Dishwasher
- Granite Countertops
- Disposal
Flooring
- Concrete
- Tile
Bedrooms and Bathrooms
- 4 Bedrooms
- Soaking Tub
- Solar Tube
Laundry
- Dryer
- Washer
Home Security
- Security System Owned
- Fire and Smoke Detector
Eco-Friendly Details
- Energy-Efficient Doors
- Ventilation
- Solar Power System
Pool
- In Ground Pool
- Spa
- Gunite Pool
Outdoor Features
- Pond
- Spring on Lot
- Balcony
- Enclosed Patio or Porch
- Greenhouse
- Shed
- Rain Gutters
Schools
- Sperry Elementary And Middle School
- Sperry High School
Farming
- Barn
- Farm
Horse Facilities and Amenities
- Horses Allowed On Property
- Stables
Utilities
- Zoned Heating and Cooling
- Multiple Heating Units
- Heat Pump System
- Programmable Thermostat
- Power Generator
- Propane
- Tankless Water Heater
- Gas Water Heater
- Aerobic Septic System
- High Speed Internet
- Satellite Dish
- Cable TV Available
Community Details
Overview
- No Home Owners Association
- Osage Co Unplatted Subdivision
Recreation
- Community Spa
Map
Home Values in the Area
Average Home Value in this Area
Tax History
| Year | Tax Paid | Tax Assessment Tax Assessment Total Assessment is a certain percentage of the fair market value that is determined by local assessors to be the total taxable value of land and additions on the property. | Land | Improvement |
|---|---|---|---|---|
| 2025 | $4,248 | $43,175 | $2,014 | $41,161 |
| 2024 | $3,187 | $32,432 | $1,103 | $31,329 |
| 2023 | $3,187 | $32,432 | $1,103 | $31,329 |
| 2022 | $3,173 | $32,432 | $1,103 | $31,329 |
| 2021 | $3,151 | $32,432 | $1,103 | $31,329 |
| 2020 | $3,157 | $32,432 | $1,103 | $31,329 |
| 2019 | $3,198 | $32,432 | $1,103 | $31,329 |
| 2018 | $3,196 | $32,432 | $1,103 | $31,329 |
| 2017 | $3,050 | $31,903 | $1,103 | $30,800 |
| 2016 | $2,893 | $30,419 | $1,219 | $29,200 |
| 2015 | $2,837 | $30,419 | $1,219 | $29,200 |
| 2014 | $2,853 | $30,419 | $1,219 | $29,200 |
| 2013 | $2,853 | $30,419 | $1,219 | $29,200 |
Property History
| Date | Event | Price | List to Sale | Price per Sq Ft |
|---|---|---|---|---|
| 09/04/2025 09/04/25 | Price Changed | $769,000 | -1.8% | $213 / Sq Ft |
| 07/28/2025 07/28/25 | For Sale | $783,000 | -- | $217 / Sq Ft |
Purchase History
| Date | Type | Sale Price | Title Company |
|---|---|---|---|
| Warranty Deed | -- | -- | |
| Warranty Deed | $122,000 | -- |
Source: MLS Technology
MLS Number: 2530373
APN: 570025538
- 2012 W 88th St N
- 1819 W Oak Knoll
- 8588 N Cincinnati Ave
- 9026 Crestwood Dr
- 0 Sunset Unit 2544339
- 0 Sunset Unit 2544356
- 299 W Cherry
- 2781 W 88th St N
- 308 S Cincinnati Ave
- 202 W Ada St
- 9545 S Cincinnati St
- 0003 E 84th St N
- 109 N Coal St
- 10201 N Cincinnati Ave
- 7487 N Oakcliff Dr
- 9610 N Peoria Ave
- 10044 N 30th West Ave
- 4812 E 76th
- 2744 W 103rd St N
- 0 N 36th West Ave
- 321 W 62nd Place N
- 566 E 55th Place N
- 5506 N Frankfort Place
- 230 E 52nd Place N
- 147 W 49th Place N
- 3 W 49th Place N
- 1530 E 52nd St N
- 328 W 46th Place N
- 4959 N Trenton Ave
- 1202 W Oak St
- 3525 N Peoria
- 2432 N Quincy Ave
- 610 E Xyler St
- 22 E Woodrow Place
- 8360 E 86th St N
- 536 E Ute St
- 402 E Tecumseh St
- 2335 W Tecumseh St
- 1868 N Madison Place
- 776 E Seminole Place
