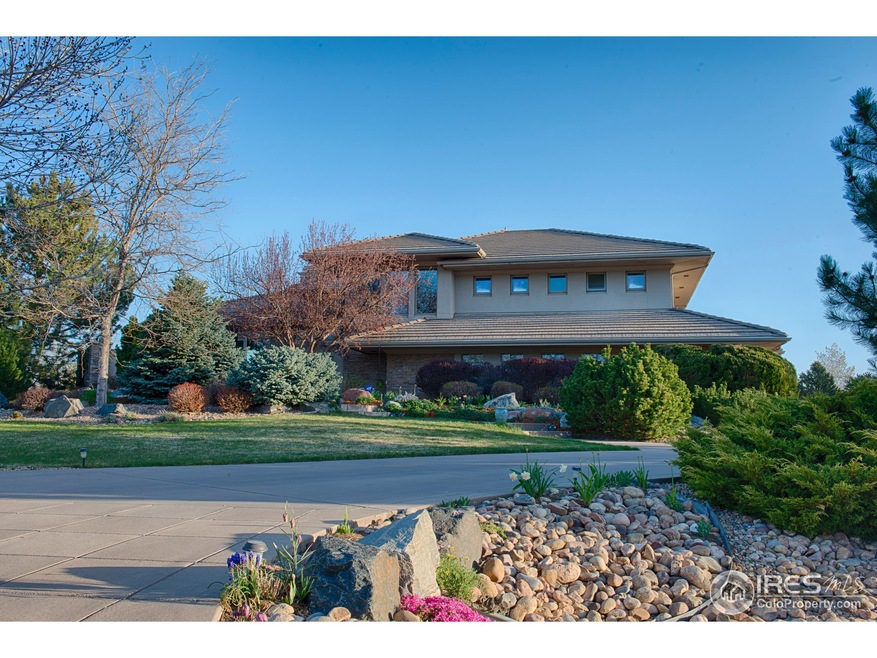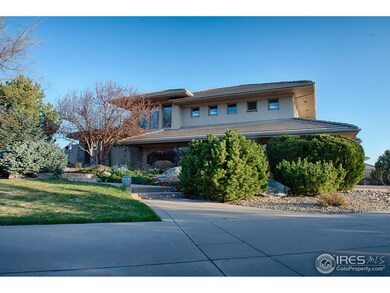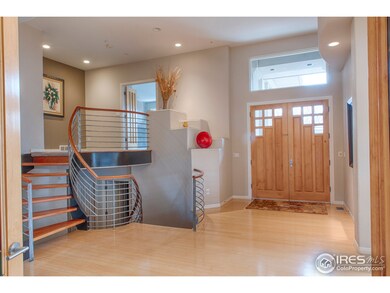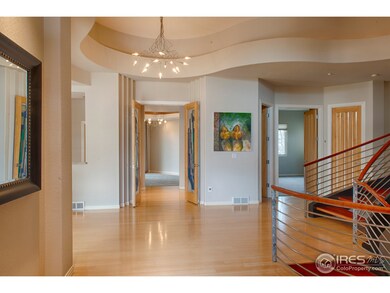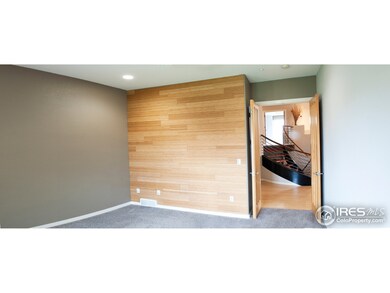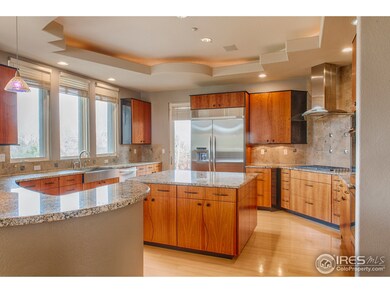
9087 Jason Ct Boulder, CO 80303
Highlights
- Open Floorplan
- Mountain View
- Deck
- Douglass Elementary School Rated A-
- Fireplace in Primary Bedroom
- Contemporary Architecture
About This Home
As of October 2018Great value in White Hawk Ranch, custom home on an acre plus lot with open flowing floorplan. Large kitchen with cherry cabinets and stainless steel appliances, breakfast bar, and informal dining space with snow capped peaks views. Formal dining room for special occasions. North deck off the kitchen for grilling, south patio off living room for entertaining. Lower level great for teens, 3 bedrooms + bath, large rec room with walk-out to yard. Large Master Suite with mountain views,+ lux bath!
Home Details
Home Type
- Single Family
Est. Annual Taxes
- $10,368
Year Built
- Built in 2000
Lot Details
- 1.09 Acre Lot
- Cul-De-Sac
- South Facing Home
- Southern Exposure
- Corner Lot
- Level Lot
- Sprinkler System
- Wooded Lot
HOA Fees
- $165 Monthly HOA Fees
Parking
- 4 Car Attached Garage
Home Design
- Contemporary Architecture
- Tile Roof
- Stucco
Interior Spaces
- 6,366 Sq Ft Home
- 4-Story Property
- Open Floorplan
- Cathedral Ceiling
- Multiple Fireplaces
- Double Pane Windows
- Window Treatments
- Wood Frame Window
- Great Room with Fireplace
- Family Room
- Dining Room
- Mountain Views
Kitchen
- Eat-In Kitchen
- Electric Oven or Range
- Dishwasher
Flooring
- Wood
- Carpet
Bedrooms and Bathrooms
- 5 Bedrooms
- Fireplace in Primary Bedroom
- Walk-In Closet
- Primary Bathroom is a Full Bathroom
- Bathtub and Shower Combination in Primary Bathroom
Laundry
- Laundry on main level
- Dryer
- Washer
Outdoor Features
- Deck
- Patio
Schools
- Douglass Elementary School
- Platt Middle School
- Centaurus High School
Utilities
- Forced Air Heating and Cooling System
Listing and Financial Details
- Assessor Parcel Number R0143394
Community Details
Overview
- Association fees include trash, utilities
- White Hawk Ranch Subdivision
Recreation
- Park
Ownership History
Purchase Details
Home Financials for this Owner
Home Financials are based on the most recent Mortgage that was taken out on this home.Purchase Details
Home Financials for this Owner
Home Financials are based on the most recent Mortgage that was taken out on this home.Purchase Details
Purchase Details
Home Financials for this Owner
Home Financials are based on the most recent Mortgage that was taken out on this home.Purchase Details
Home Financials for this Owner
Home Financials are based on the most recent Mortgage that was taken out on this home.Purchase Details
Purchase Details
Home Financials for this Owner
Home Financials are based on the most recent Mortgage that was taken out on this home.Purchase Details
Purchase Details
Purchase Details
Home Financials for this Owner
Home Financials are based on the most recent Mortgage that was taken out on this home.Purchase Details
Home Financials for this Owner
Home Financials are based on the most recent Mortgage that was taken out on this home.Similar Homes in Boulder, CO
Home Values in the Area
Average Home Value in this Area
Purchase History
| Date | Type | Sale Price | Title Company |
|---|---|---|---|
| Warranty Deed | $1,490,000 | Fidelity National Title | |
| Warranty Deed | $1,456,895 | Guardian Title | |
| Interfamily Deed Transfer | -- | None Available | |
| Interfamily Deed Transfer | -- | -- | |
| Interfamily Deed Transfer | -- | Land Title Guarantee Company | |
| Interfamily Deed Transfer | -- | -- | |
| Interfamily Deed Transfer | -- | Land Title | |
| Interfamily Deed Transfer | -- | Land Title | |
| Interfamily Deed Transfer | -- | -- | |
| Interfamily Deed Transfer | -- | None Available | |
| Interfamily Deed Transfer | -- | Land Title Guarantee Company | |
| Warranty Deed | $292,000 | First American Heritage Titl |
Mortgage History
| Date | Status | Loan Amount | Loan Type |
|---|---|---|---|
| Open | $635,600 | Credit Line Revolving | |
| Open | $1,021,400 | New Conventional | |
| Closed | $1,032,000 | New Conventional | |
| Closed | $1,040,000 | New Conventional | |
| Previous Owner | $300,000 | Credit Line Revolving | |
| Previous Owner | $1,275,000 | Unknown | |
| Previous Owner | $992,400 | Negative Amortization | |
| Previous Owner | $250,000 | Credit Line Revolving | |
| Previous Owner | $757,000 | No Value Available | |
| Previous Owner | $249,000 | Credit Line Revolving | |
| Previous Owner | $750,000 | Unknown | |
| Previous Owner | $650,000 | No Value Available | |
| Previous Owner | $925,000 | No Value Available |
Property History
| Date | Event | Price | Change | Sq Ft Price |
|---|---|---|---|---|
| 06/07/2020 06/07/20 | Off Market | $1,456,895 | -- | -- |
| 01/16/2020 01/16/20 | Off Market | $1,490,000 | -- | -- |
| 10/18/2018 10/18/18 | Sold | $1,490,000 | -6.6% | $234 / Sq Ft |
| 04/20/2018 04/20/18 | For Sale | $1,595,000 | +9.5% | $251 / Sq Ft |
| 01/29/2014 01/29/14 | Sold | $1,456,895 | -2.8% | $229 / Sq Ft |
| 12/30/2013 12/30/13 | Pending | -- | -- | -- |
| 06/11/2013 06/11/13 | For Sale | $1,499,000 | -- | $235 / Sq Ft |
Tax History Compared to Growth
Tax History
| Year | Tax Paid | Tax Assessment Tax Assessment Total Assessment is a certain percentage of the fair market value that is determined by local assessors to be the total taxable value of land and additions on the property. | Land | Improvement |
|---|---|---|---|---|
| 2025 | $16,404 | $190,488 | $39,025 | $151,463 |
| 2024 | $16,404 | $190,488 | $39,025 | $151,463 |
| 2023 | $16,151 | $176,993 | $33,339 | $147,339 |
| 2022 | $11,912 | $121,625 | $27,737 | $93,888 |
| 2021 | $11,363 | $125,125 | $28,536 | $96,589 |
| 2020 | $10,115 | $106,535 | $34,749 | $71,786 |
| 2019 | $9,957 | $106,535 | $34,749 | $71,786 |
| 2018 | $10,674 | $113,040 | $31,176 | $81,864 |
| 2017 | $10,368 | $142,882 | $34,467 | $108,415 |
| 2016 | $11,564 | $121,358 | $43,939 | $77,419 |
| 2015 | $10,885 | $125,370 | $39,800 | $85,570 |
| 2014 | $12,063 | $125,370 | $39,800 | $85,570 |
Agents Affiliated with this Home
-
John McElveen

Seller's Agent in 2018
John McElveen
milehimodern - Boulder
(303) 449-7000
162 Total Sales
-
Arn Rasker

Buyer's Agent in 2018
Arn Rasker
LIV Sotheby's Intl Realty
(720) 298-8888
28 Total Sales
-
Karen Bernardi

Seller's Agent in 2014
Karen Bernardi
Coldwell Banker Realty-Boulder
(303) 402-6000
370 Total Sales
Map
Source: IRES MLS
MLS Number: 847624
APN: 1465320-10-021
- 1484 Wicklow St
- 1498 Wicklow St
- 8778 Arapahoe Rd
- 578 Indian Peaks Trail W Unit W
- 1542 Kilkenny St
- 1866 Park Lake Dr
- 3031 Thunder Lake Cir
- 2101 Champlain Dr
- 1341 N 95th St
- 2698 Trailridge Dr W
- 2861 Shoshone Trail
- 2208 Champlain Dr
- 2975 Thunder Lake Cir
- 714 Skywalker Point
- 1330 Wasatch Point
- 2408 Concord Cir
- 1380 Northpark Dr
- 2561 Lexington St
- 2547 Concord Cir
- 588 Beauprez Ave
